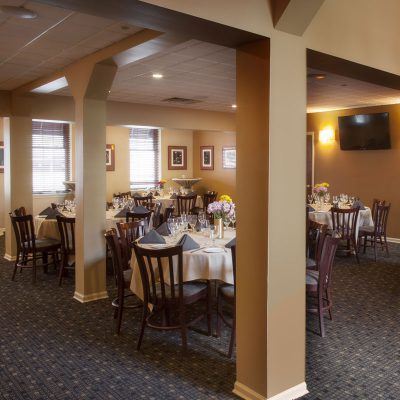
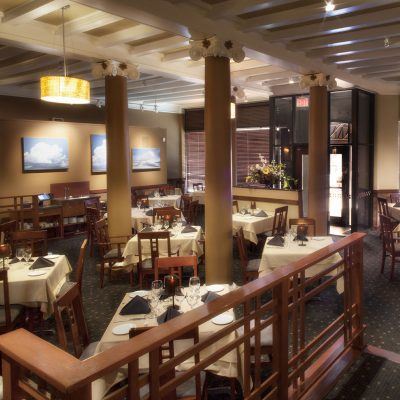
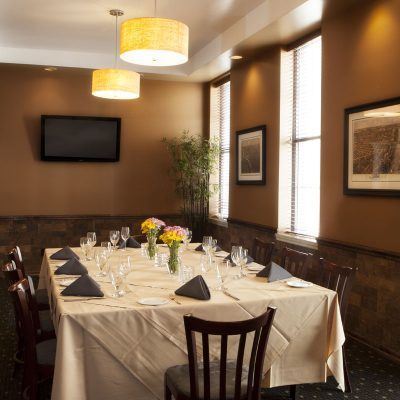
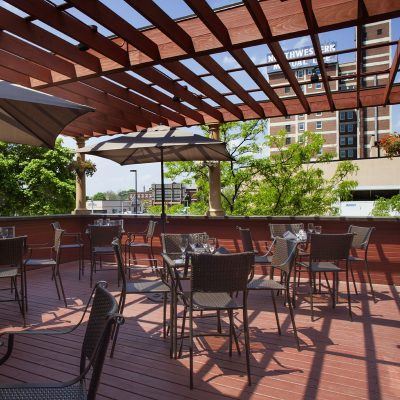
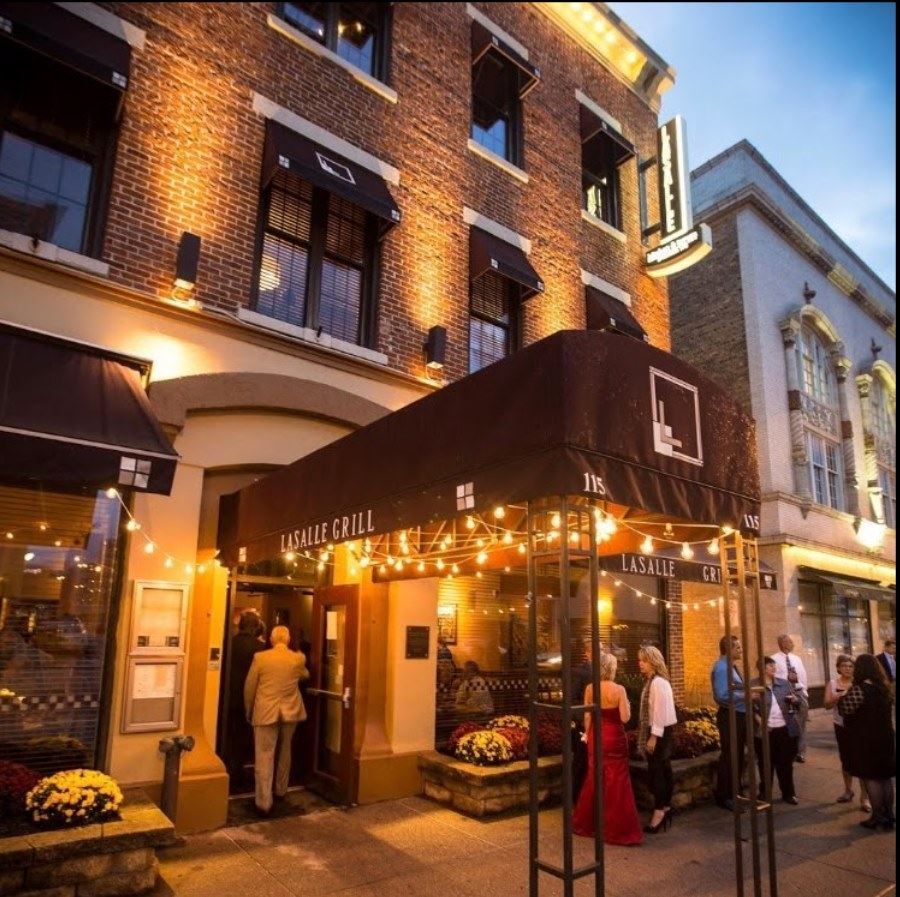
LaSalle Grill
115 W Colfax Ave, South Bend, IN
150 Capacity
$2,250 for 50 Guests
Hold your next special event at our place. We have several different spaces that would be just right for anything from a business lunch to a wedding reception. You can hold your event at any time of day and use one room, multiple areas, or reserve all areas of the whole facility.
Event Pricing
Menu
$45 per person
Event Spaces



Outdoor Venue


Additional Info
Venue Types
Amenities
- Full Bar/Lounge
- On-Site Catering Service
- Outdoor Function Area
Features
- Max Number of People for an Event: 150