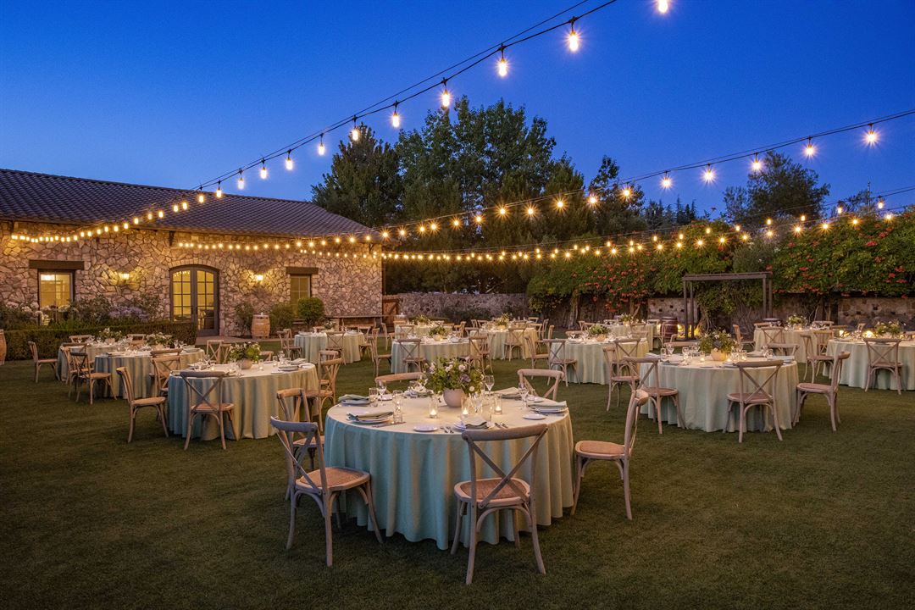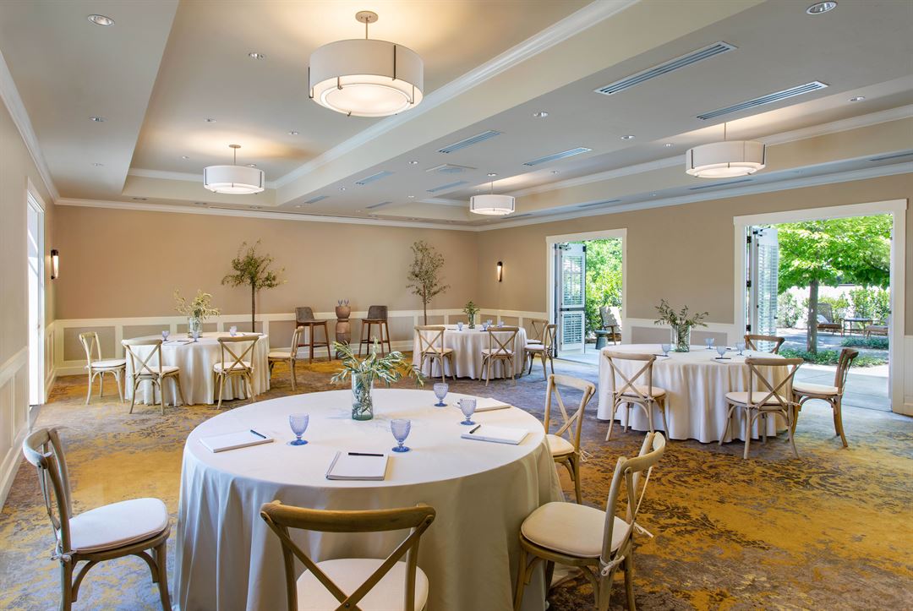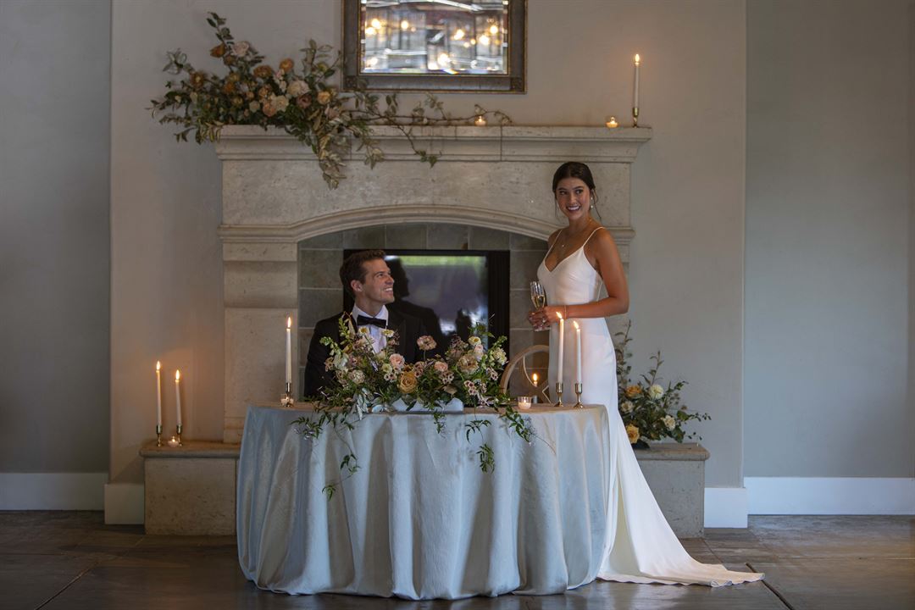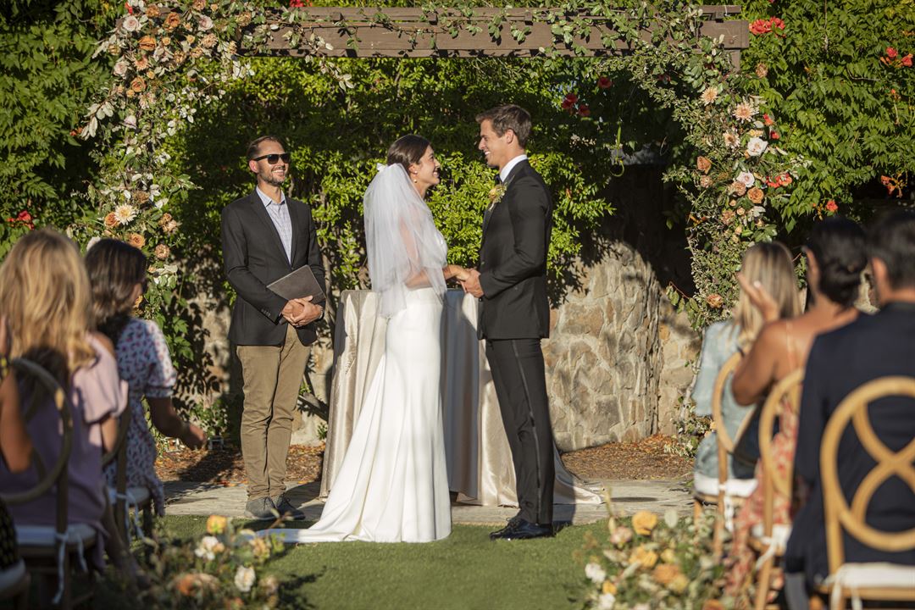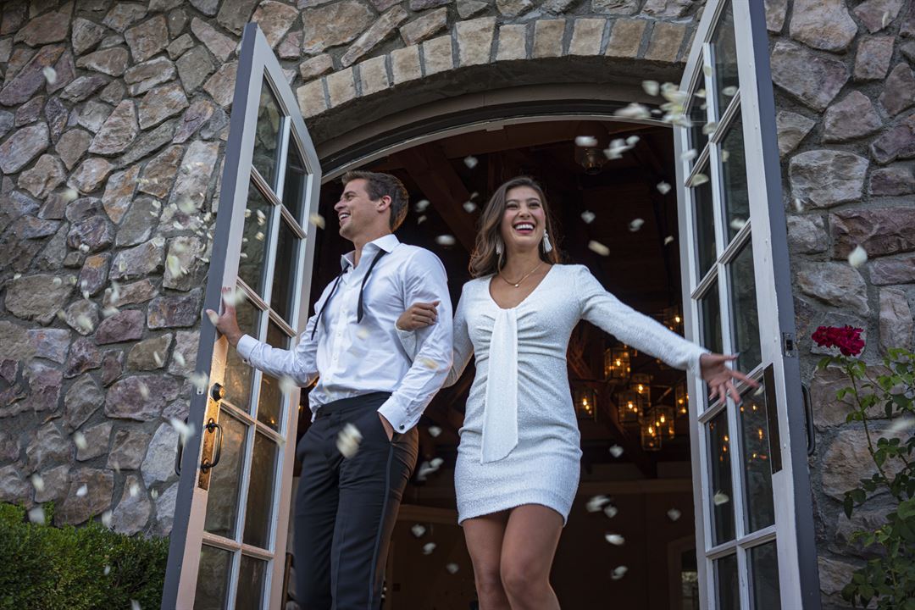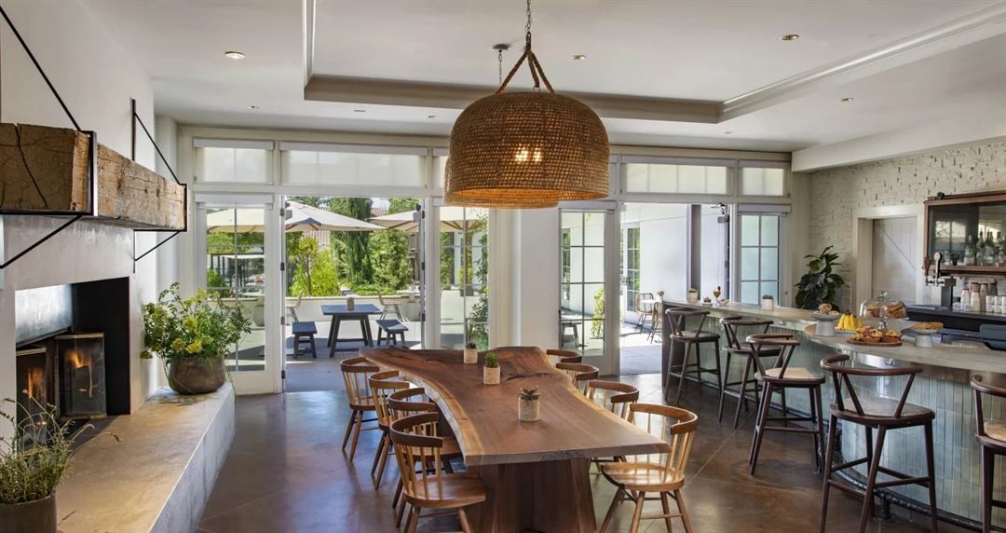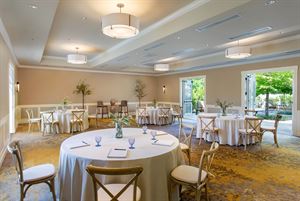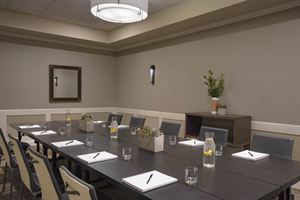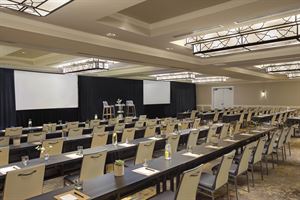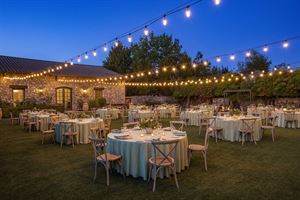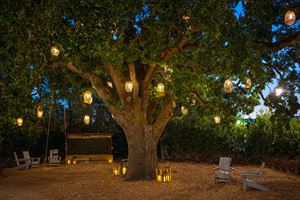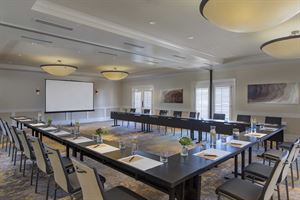The Lodge at Sonoma
1325 Broadway, Sonoma, CA
Capacity: 300 people
About The Lodge at Sonoma
Retreat to luxury in the heart of California's scenic wine country at The Lodge at Sonoma. Our luxury hotel is a revitalizing oasis of serenity within walking distance to quaint shops and world-class restaurants at Sonoma Plaza.
From intimate outdoor ceremonies held among towering oak trees and sinuous vines to grand celebrations in event spaces that effortlessly bring the outdoors in, weddings of all sizes hosted here will have a truly mesmerizing backdrop at The Lodge at Sonoma. Our ten-acre resort offers almost 22,000 square feet of inspired space — sure to delight both you and your guests.
We are able to accommodate a variety of group types and sizes, from fully equipped, boardroom-style conference meetings to smaller breakout sessions hosted beneath the California sun. All of our recently updated event venues boast natural light and leading-edge audiovisual services. Visit our website for more information, and contact us to book an event!
Event Pricing
Events
Attendees: 0-300
| Deposit is Required
| Pricing is for
all event types
Attendees: 0-300 |
$3,000 - $40,000
/event
Pricing for all event types
Event Spaces
Blue Oak Room & Patio
Broadway Building
Sonoma Ballroom
Stone Building & Lawn
Heritage Oak
The Olive Room
Venue Types
Amenities
- Full Bar/Lounge
- Indoor Pool
- On-Site Catering Service
- Outdoor Function Area
- Valet Parking
- Wireless Internet/Wi-Fi
Features
- Max Number of People for an Event: 300
- Special Features: Evening wine reception with local winemaker, Self-serve wine experience in the lobby, Accessible Rooms Available, Spa, Shuttle to Sonoma Plaza, Heated Outdoor Pool / Whirlpool
- Total Meeting Room Space (Square Feet): 22,000
