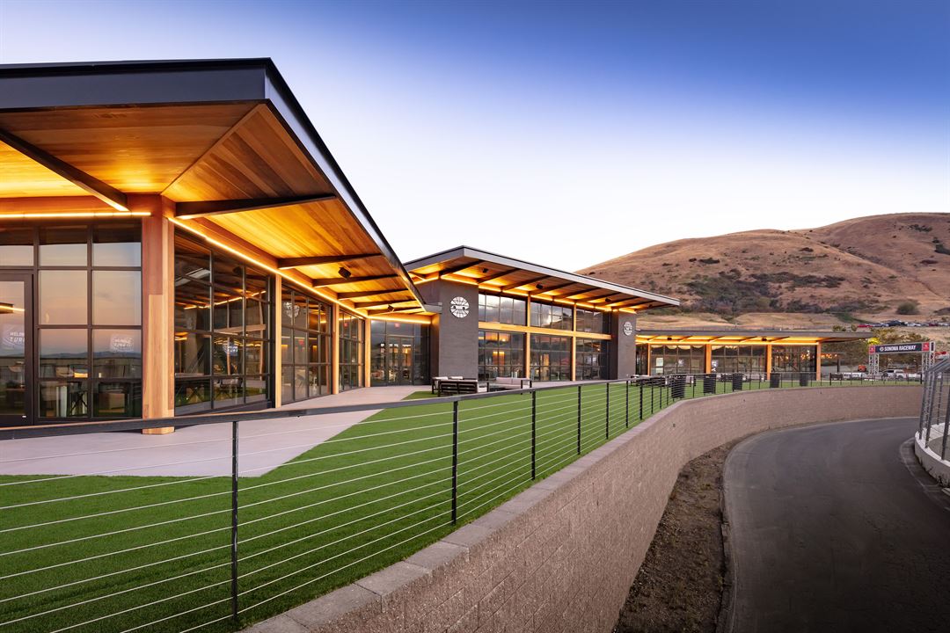
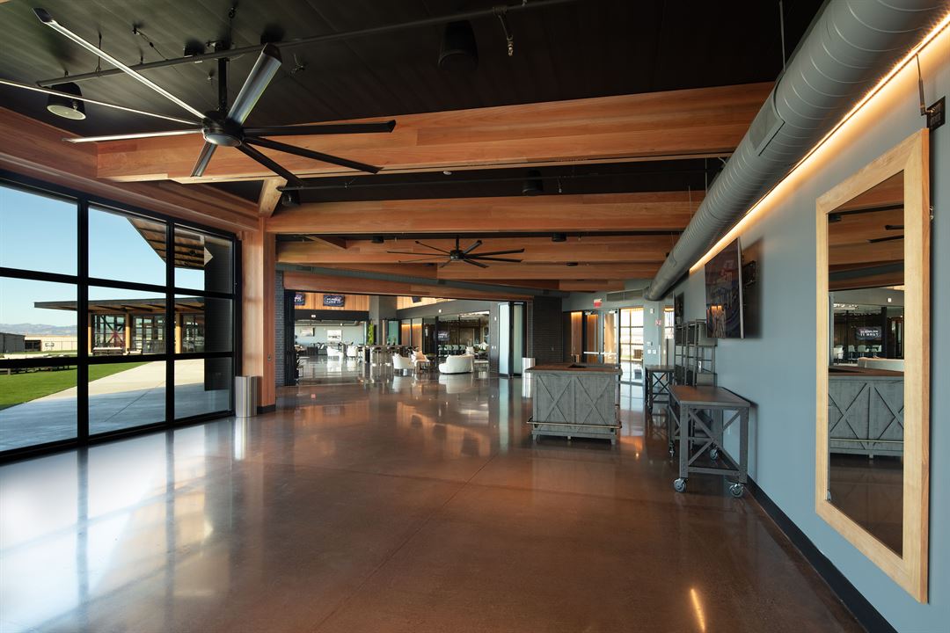
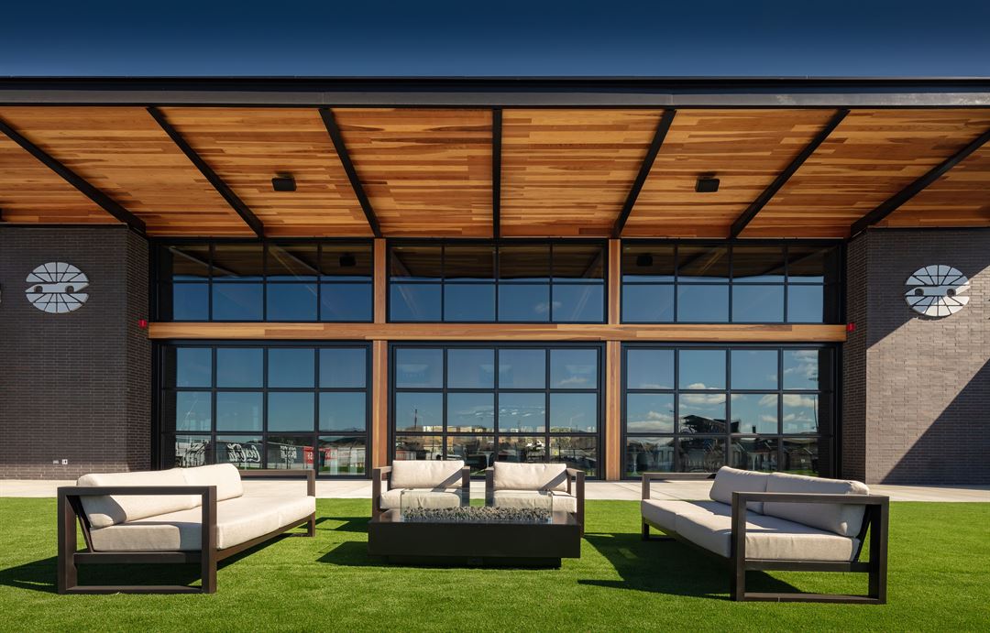
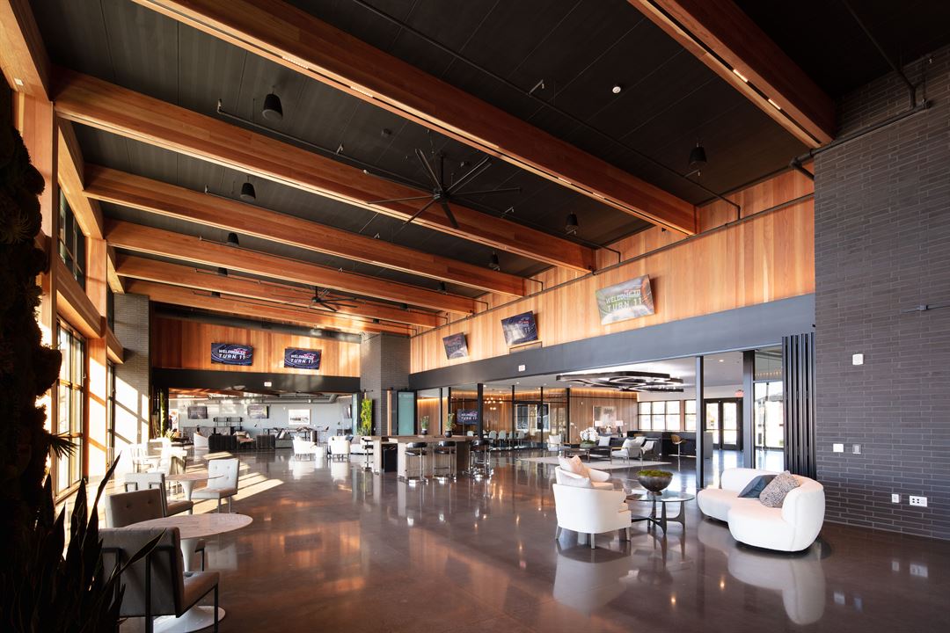
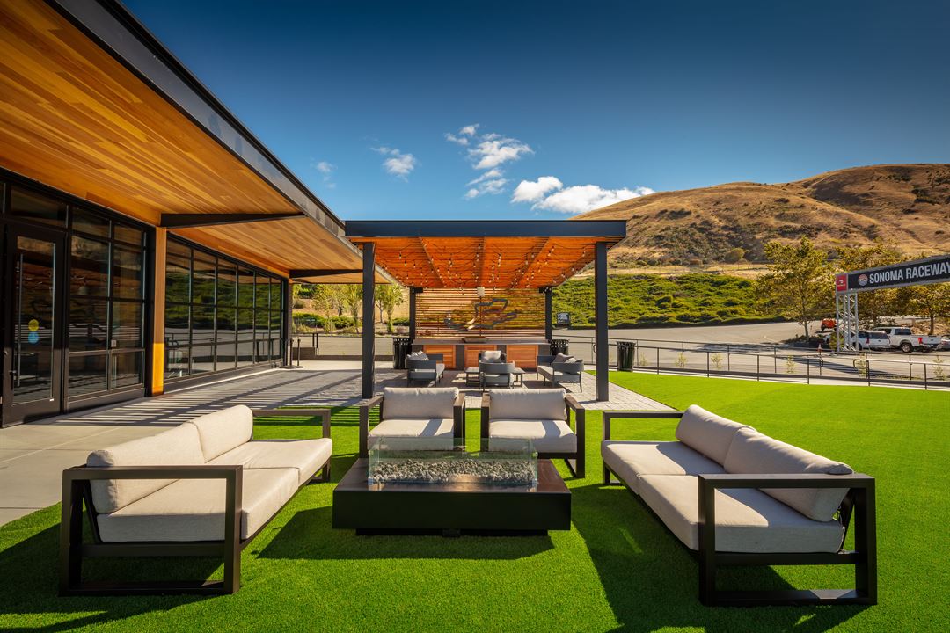






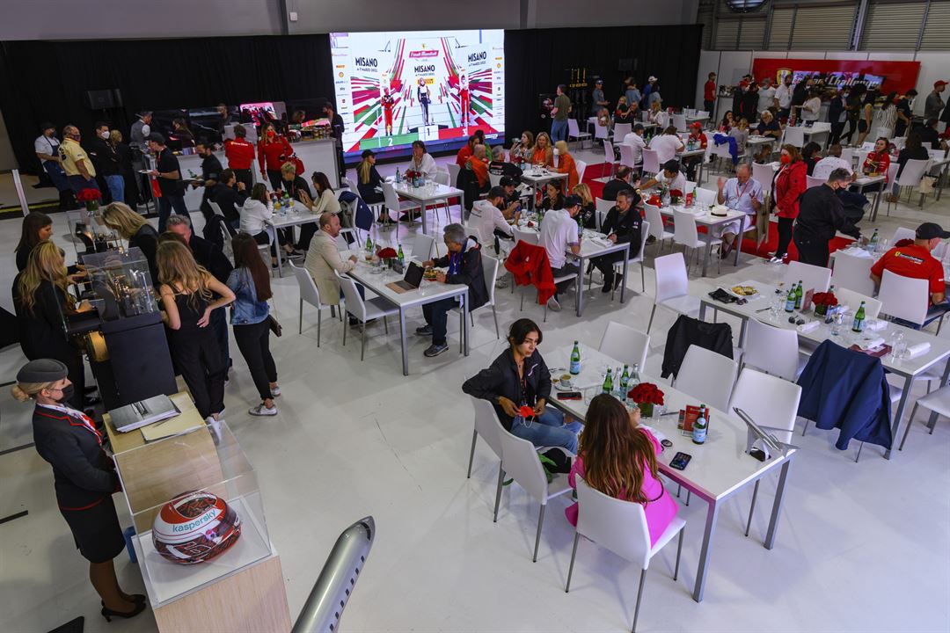
Sonoma Raceway
29355 ARNOLD DR SONOMA CA 95476, Sonoma, CA
1,500 Capacity
$2,500 to $30,000 / Meeting
One of the most diverse multi-use motorsports facility in the world, Sonoma Raceway has an endless array of venues available to host your corporate outing, trade show or meeting. From an event for a small group to one with thousands of attendees, Sonoma Raceway can accommodate a group of any size.
Please visit our website or contact us for more information!
Event Pricing
Turn 1 - Forum, Tech Garage, Turn 1 Club
1 - 250 people
$2,500 - $10,000
per event
Turn 11
1 - 1,500 people
$8,000 - $30,000
per event
Availability (Last updated 11/22)
Event Spaces
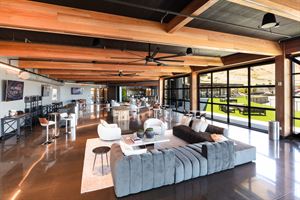

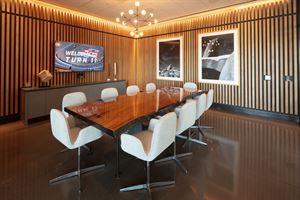
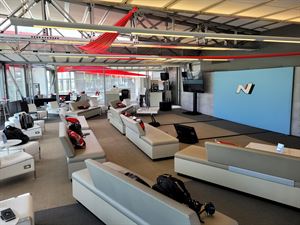
General Event Space
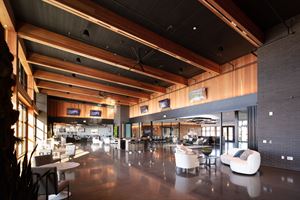
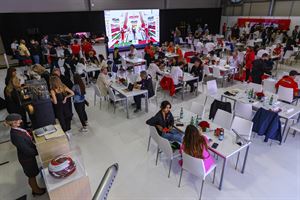
General Event Space
Additional Info
Venue Types
Amenities
- ADA/ACA Accessible
- Full Bar/Lounge
- Fully Equipped Kitchen
- On-Site Catering Service
- Outdoor Function Area
- Wireless Internet/Wi-Fi
Features
- Max Number of People for an Event: 1500