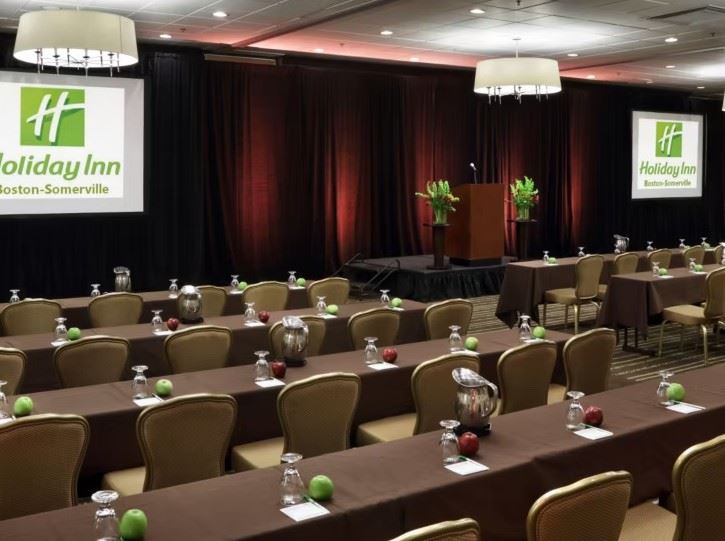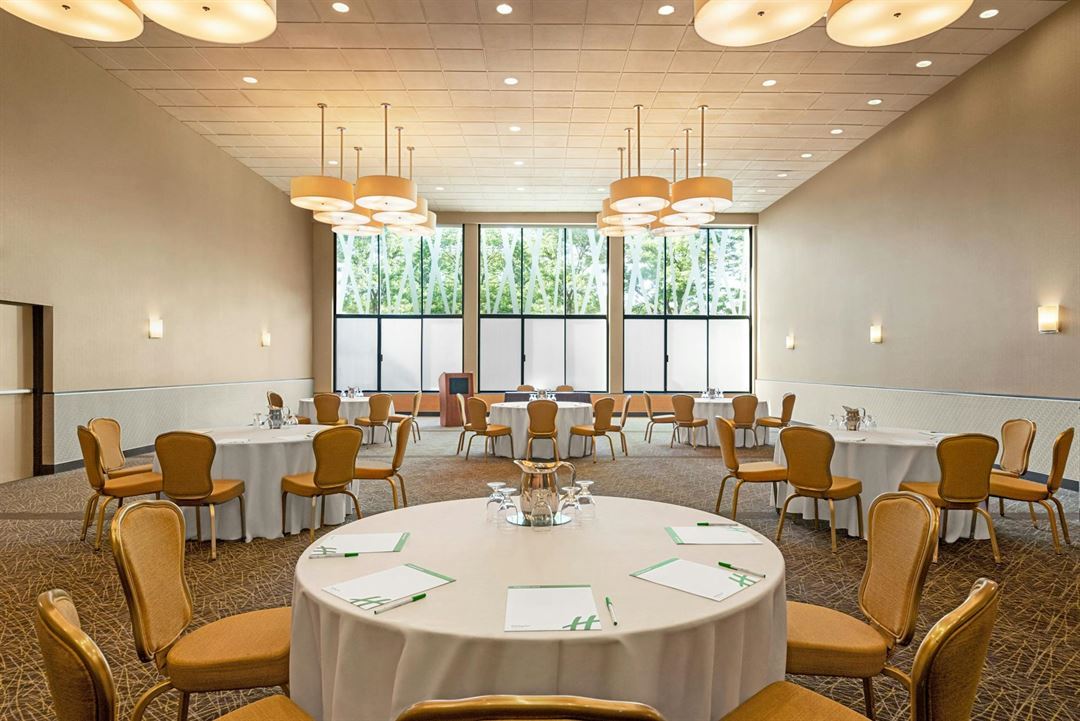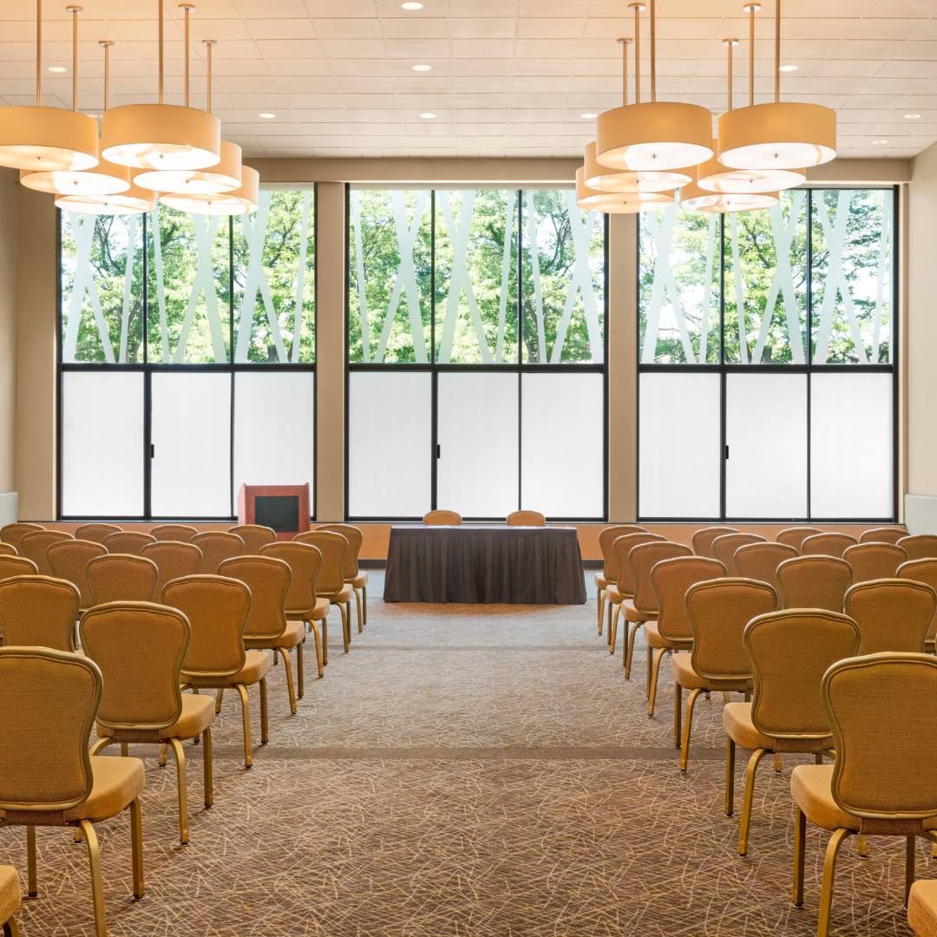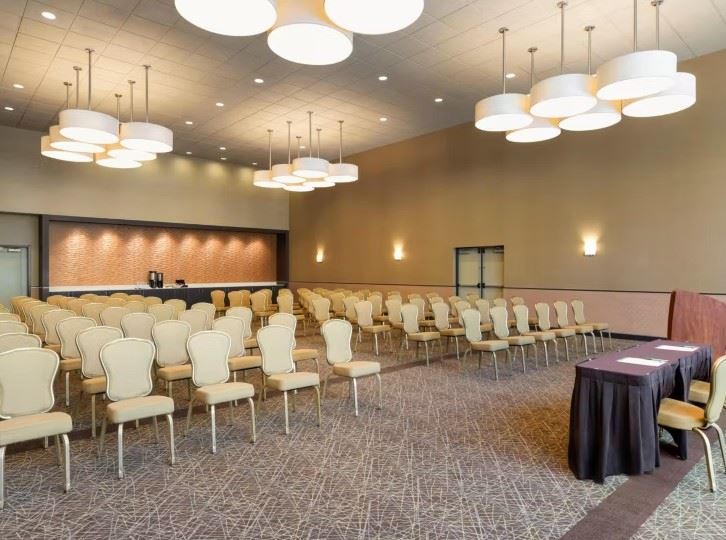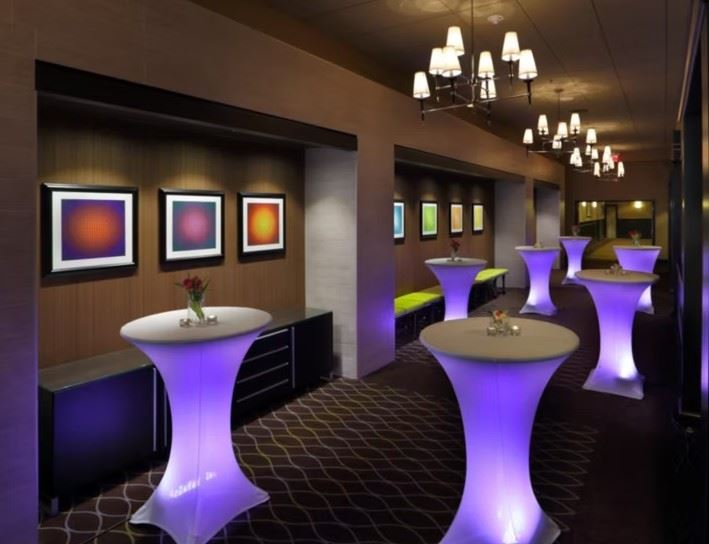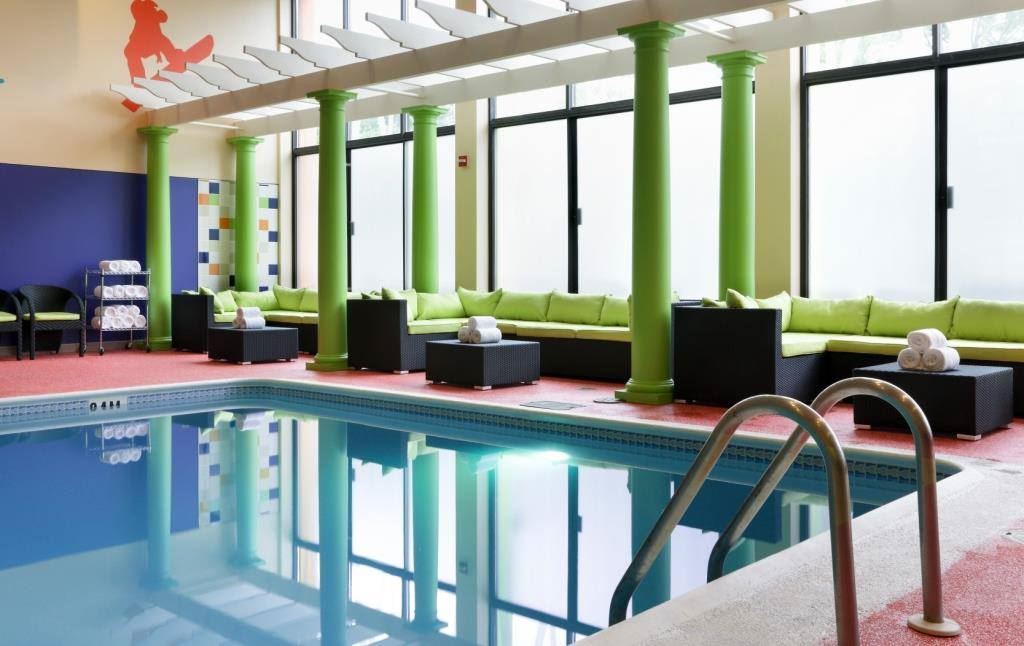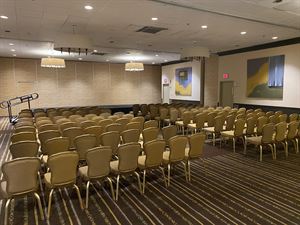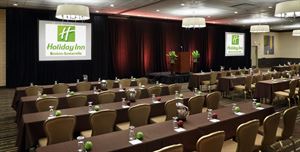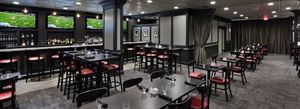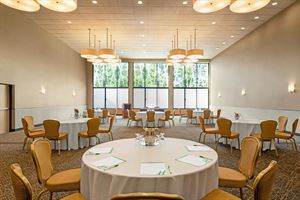Holiday Inn Boston-Cambridge Area
30 Washington Street, Somerville, MA
Capacity: 250 people
About Holiday Inn Boston-Cambridge Area
Host events in our 6,7300-sq ft venue, ideal for up to 250 guests. We provide the perfect setting for corporate meetings and conferences, including two elegant ballrooms. With AV services, customized catering, and group room rates, we turn ordinary meetings into extraordinary events!
Event Pricing
Event Room Rental
Attendees: 0-250
| Deposit is Required
| Pricing is for
meetings
only
Attendees: 0-250 |
$400 - $5,000
/event
Pricing for meetings only
Event Spaces
Assembly Square - 1 section
Assembly Square Ballroom
DRAFT Bar
Union Square Ballroom
Venue Types
Amenities
- ADA/ACA Accessible
- Full Bar/Lounge
- Indoor Pool
- On-Site Catering Service
- Wireless Internet/Wi-Fi
Features
- Max Number of People for an Event: 250
- Number of Event/Function Spaces: 7
- Total Meeting Room Space (Square Feet): 6,730
