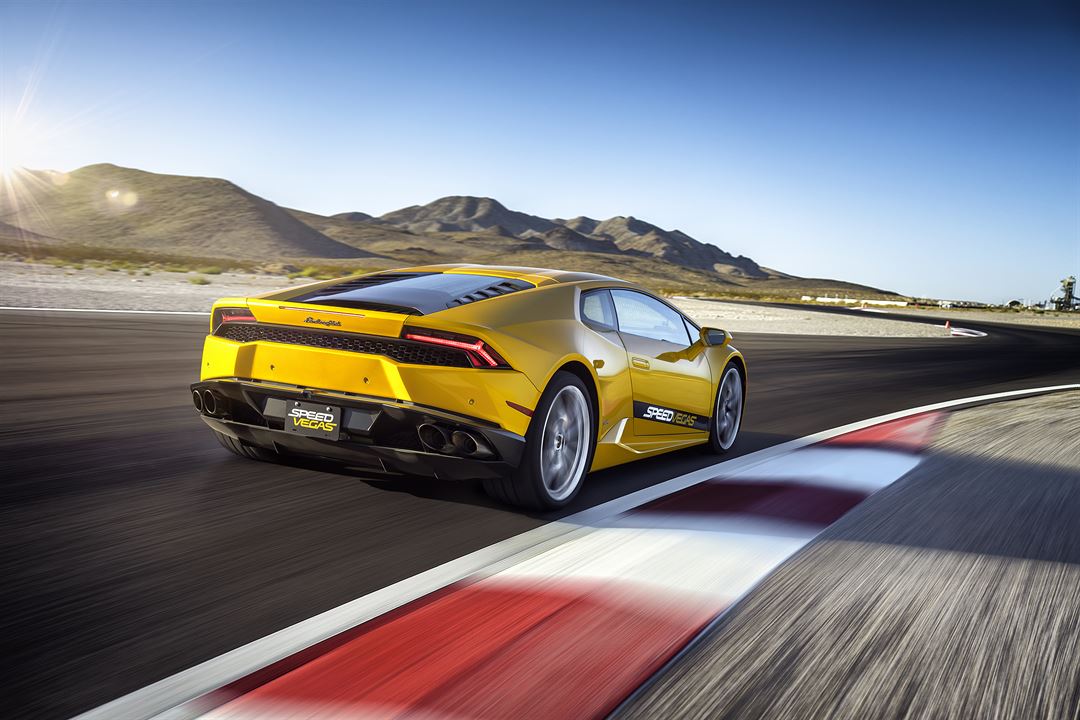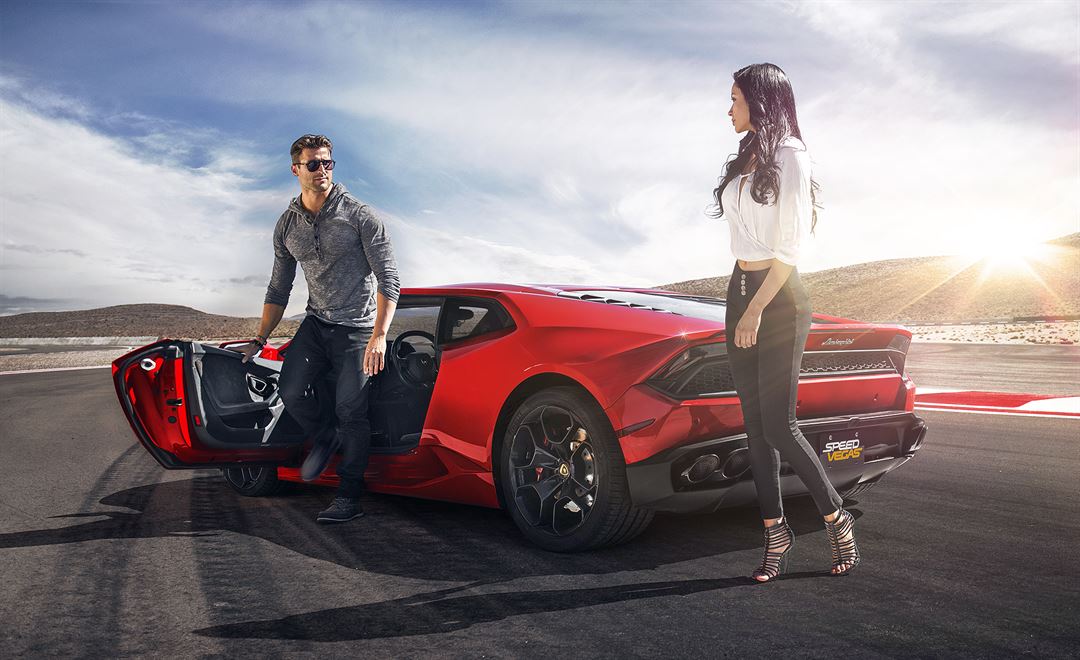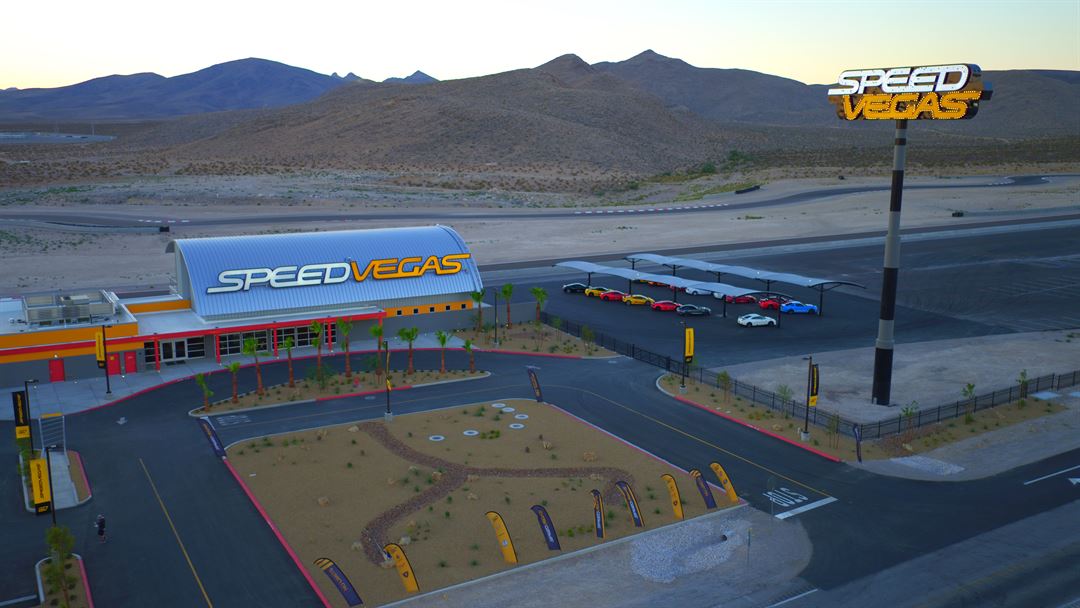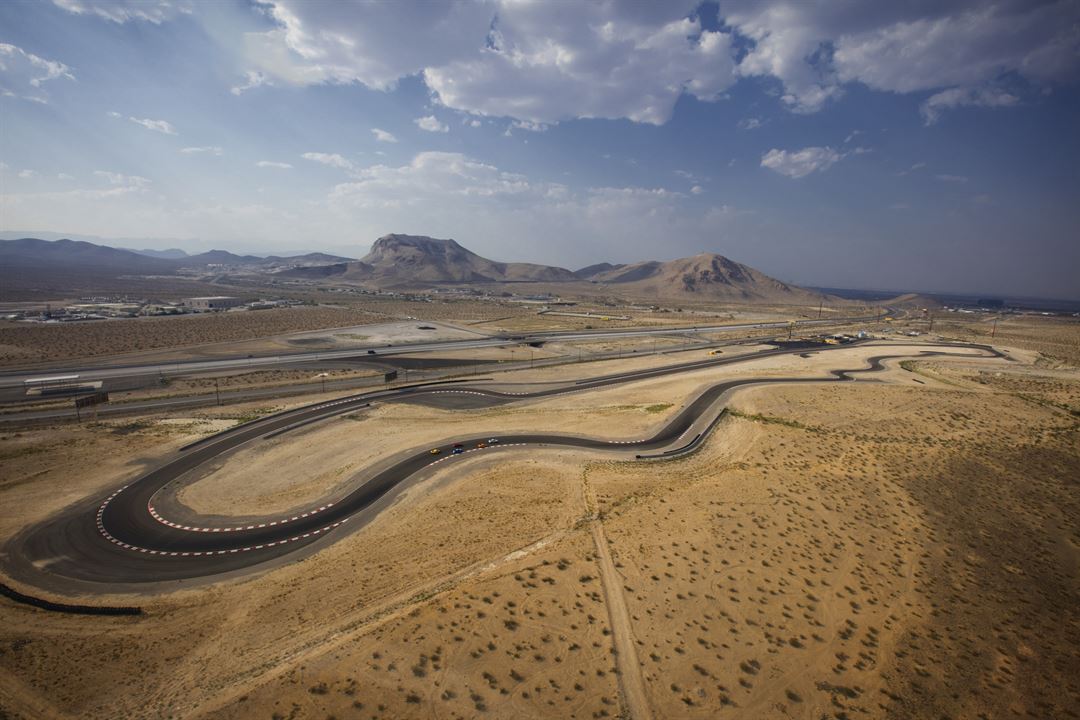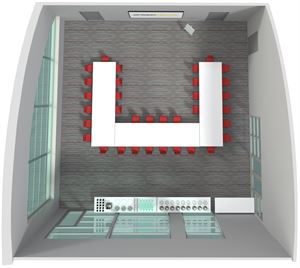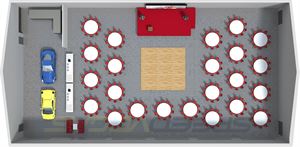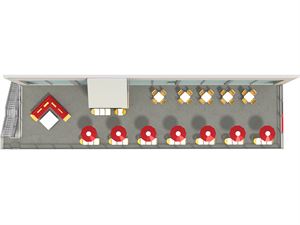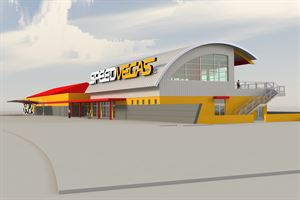SPEEDVEGAS
14200 South Las Vegas Boulevard, Sloan, NV
Capacity: 1,000 people
About SPEEDVEGAS
SPEEDVEGAS is a state of the art motorsports event center in Las Vegas, designed to host off-site meetings, team-building programs, company retreats, corporate party, and client appreciate events.
You'll host your event is a private 100-acre motorsports complex in Las Vegas, offering access to an exclusive 1.5 mile (2.4km), banked road course and 20,000 square feet (1,800 square meters) of meeting & hospitality space.
The complex is located just 10 minutes south of the historic "Welcome to Las Vegas" sign. The 1.5 mile (2.4km) track features a half mile (.8km) straight, 12 turns, and an impressive 15 degree bank.
Event Spaces
Board Room
Briefing Room
Event Center
Exterior Terrace
Facility Buyout
Venue Types
Amenities
- ADA/ACA Accessible
- Fully Equipped Kitchen
- On-Site Catering Service
- Outdoor Function Area
- Outside Catering Allowed
- Wireless Internet/Wi-Fi
Features
- Max Number of People for an Event: 1000
- Special Features: Private rooms are available that accommodate up to 1,000 participants. Event management services (including public access to WIFI, projector & whiteboard rental, registration tables, etc.) are available.
- Total Meeting Room Space (Square Feet):
