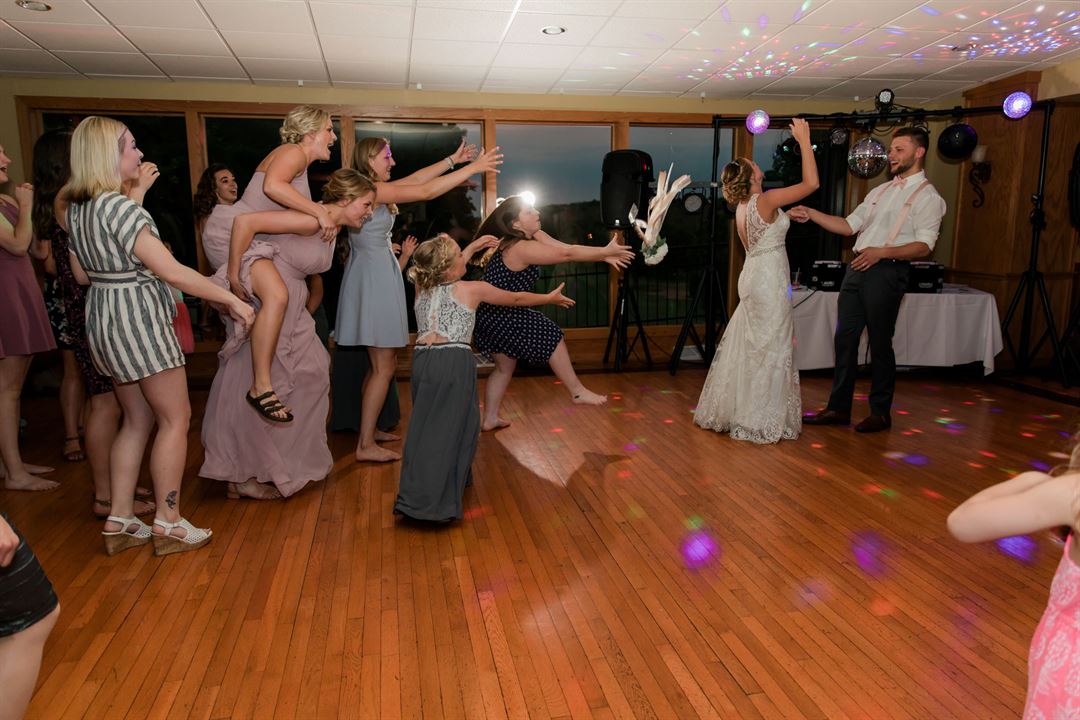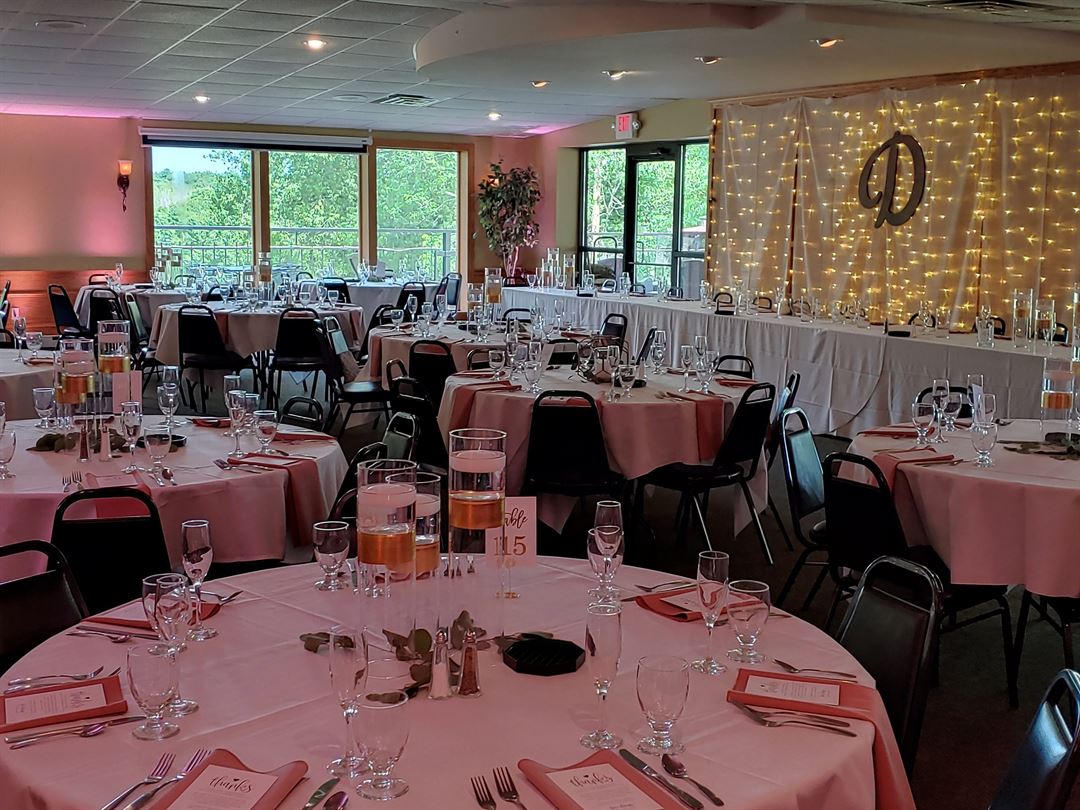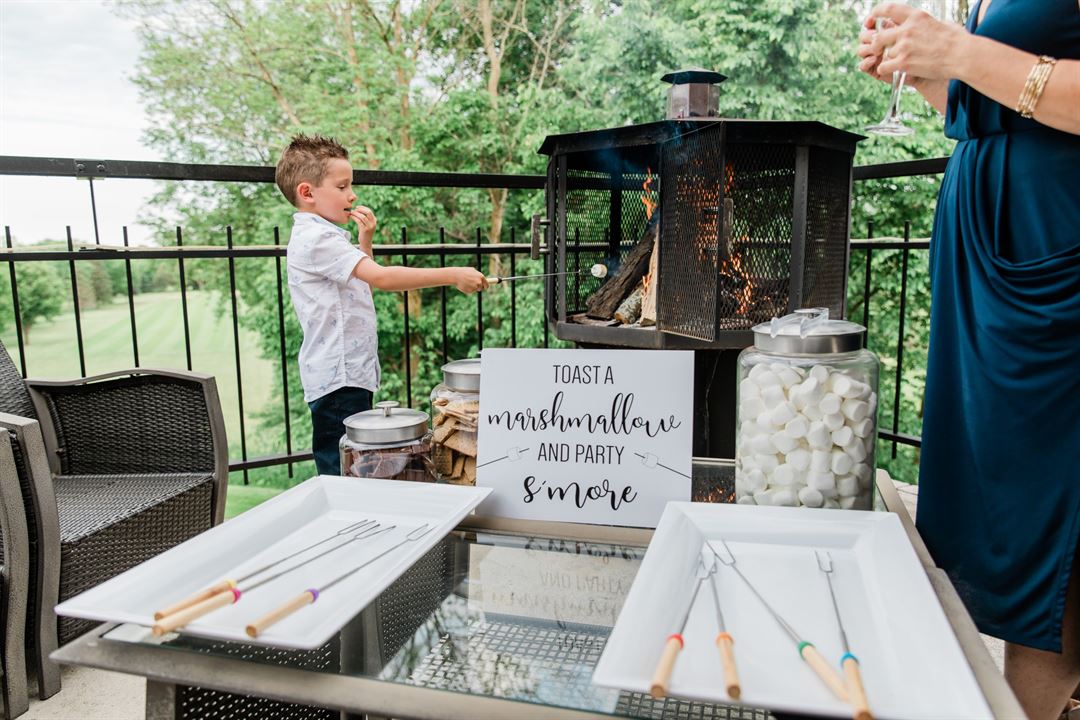


















Scenic View Country Club
4415 Club Dr, Slinger, WI
220 Capacity
$1,000 to $2,500 / Event
Scenic View is the perfect place to host your wedding or special event! The natural décor and stunning views offer a versatile space from a small get-together to a formal gala.
The private space accommodates up to 220 people. The room features a large full-service bar, stone fireplace, panoramic views of the golf course, a spacious dance floor, a large covered patio with inviting lounge furniture and fire-pit, and a second deck off the bar. Host your ceremony on our 1st or 10th tee box and let the golf course create a beautiful backdrop!
Our dedicated staff will work directly with you to make your event perfect. Contact us to see how we can make your dream event a reality!
Event Pricing
Social Events - November 1st - March 31st
220 people max
$1,000 per event
Social Events - April 1st - October 31st
220 people max
$1,500 per event
Corporate Events - November 1st - March 31st
220 people max
$2,000 per event
Corporate Events - April 1st - October 31st
220 people max
$2,500 per event
Wedding Packages - November 1st - April 30th
220 people max
$4,000 per event
Wedding Packages - May 1st - October 31st
220 people max
$6,000 per event
Event Spaces


General Event Space
Additional Info
Venue Types
Amenities
- ADA/ACA Accessible
- Full Bar/Lounge
- Fully Equipped Kitchen
- Outdoor Function Area
- Outside Catering Allowed
- Wireless Internet/Wi-Fi
Features
- Max Number of People for an Event: 220
- Number of Event/Function Spaces: 1
- Total Meeting Room Space (Square Feet): 6,000