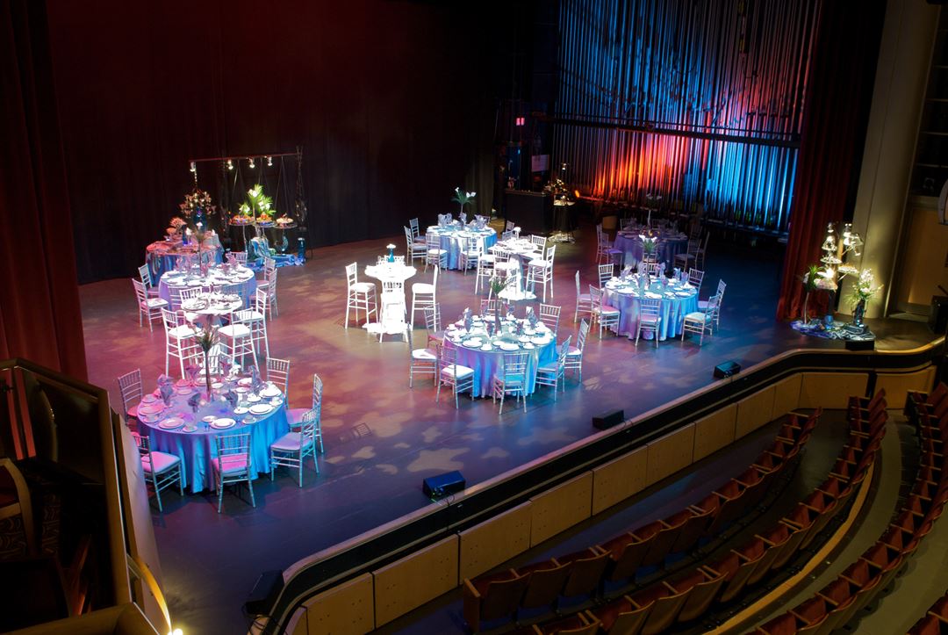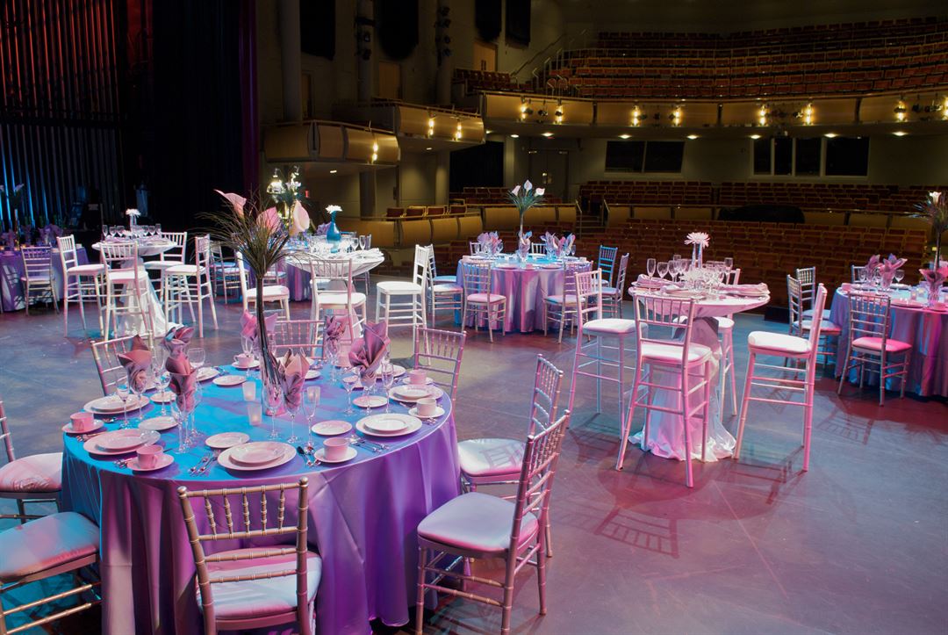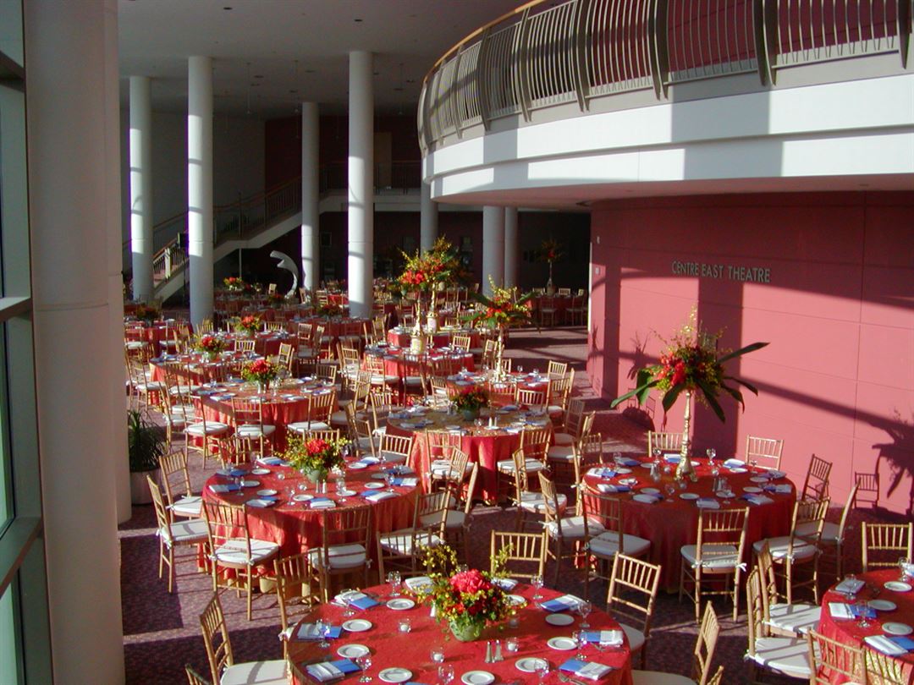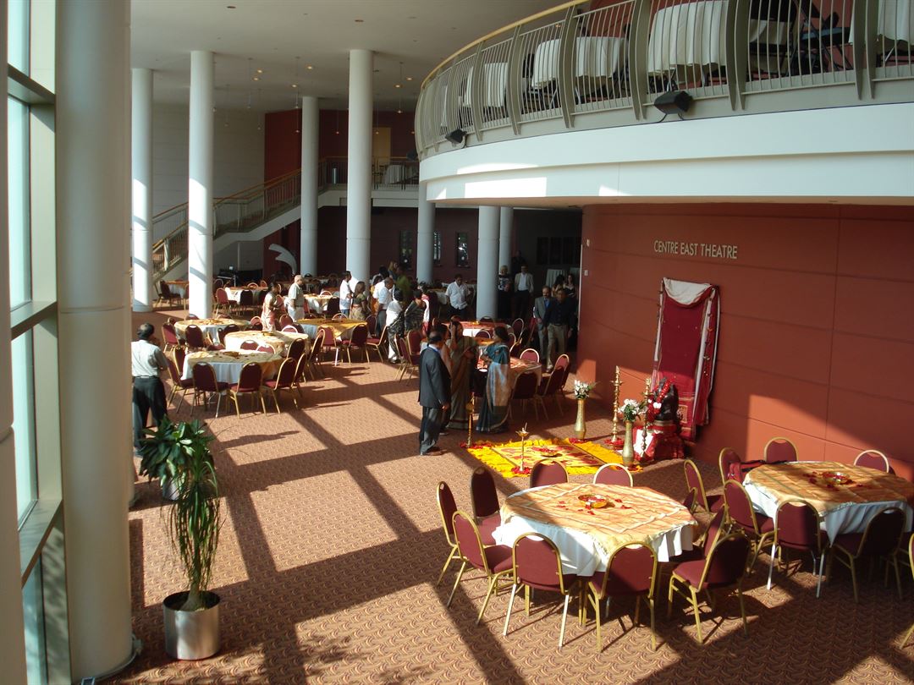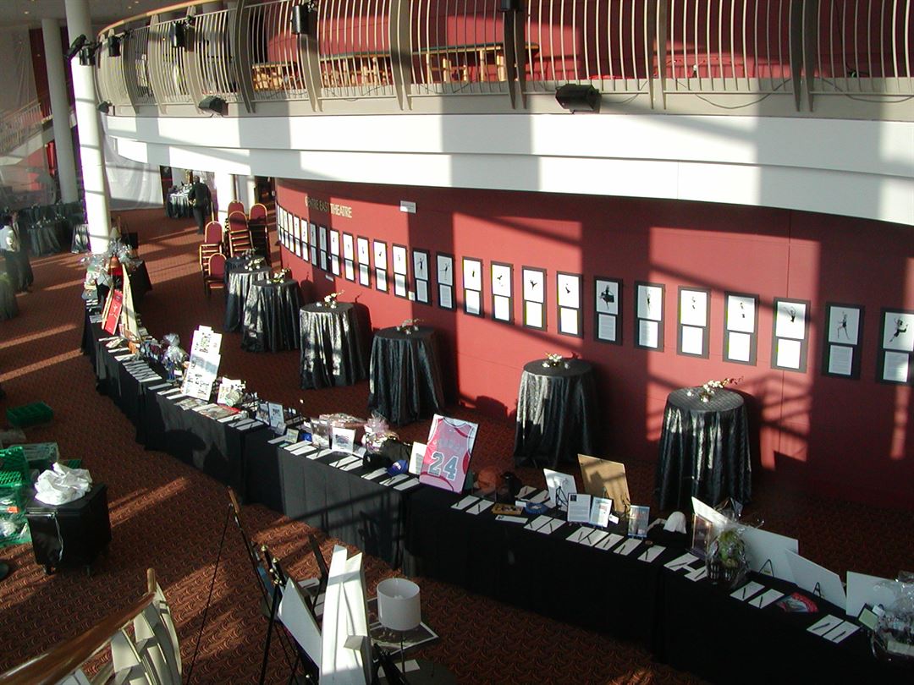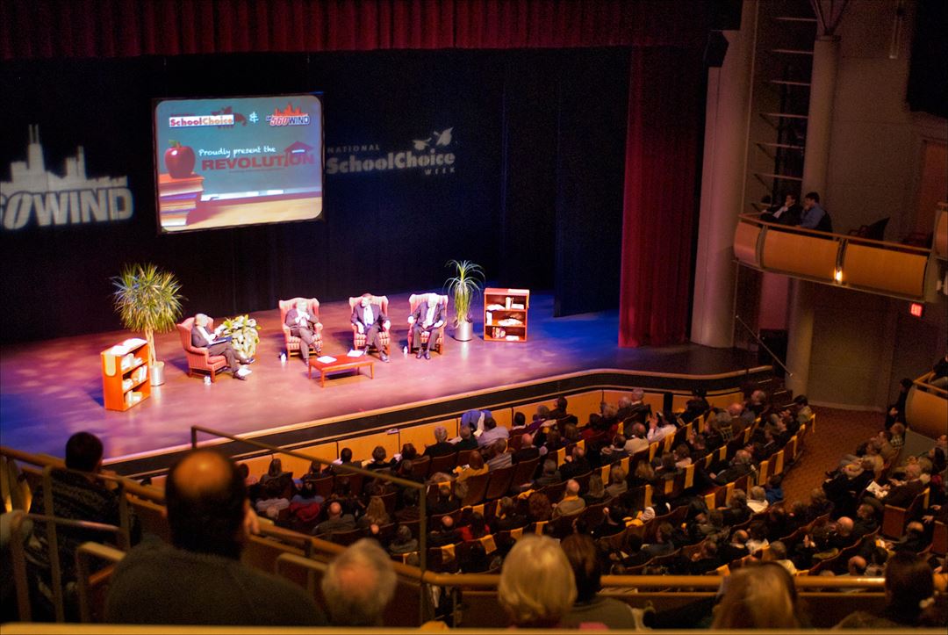North Shore Center for the Performing Arts in Skokie
9501 Skokie Boulevard, Skokie, IL
Capacity: 848 people
About North Shore Center for the Performing Arts in Skokie
The North Shore Center is a dynamic two-theater complex that features two theatre spaces available for performances, lectures, seminars and other audience-oriented events. The theaters are adjoined by the Grand Lobby and additional rooms that can accommodate such activities as receptions, banquets and trade shows.
Event Spaces
Conference Room
Grand Lobby
Rice Rehearsal Room
The Center Theatre
The Northlight Theatre
Venue Types
Features
- Max Number of People for an Event: 848
- Total Meeting Room Space (Square Feet): 6,000
