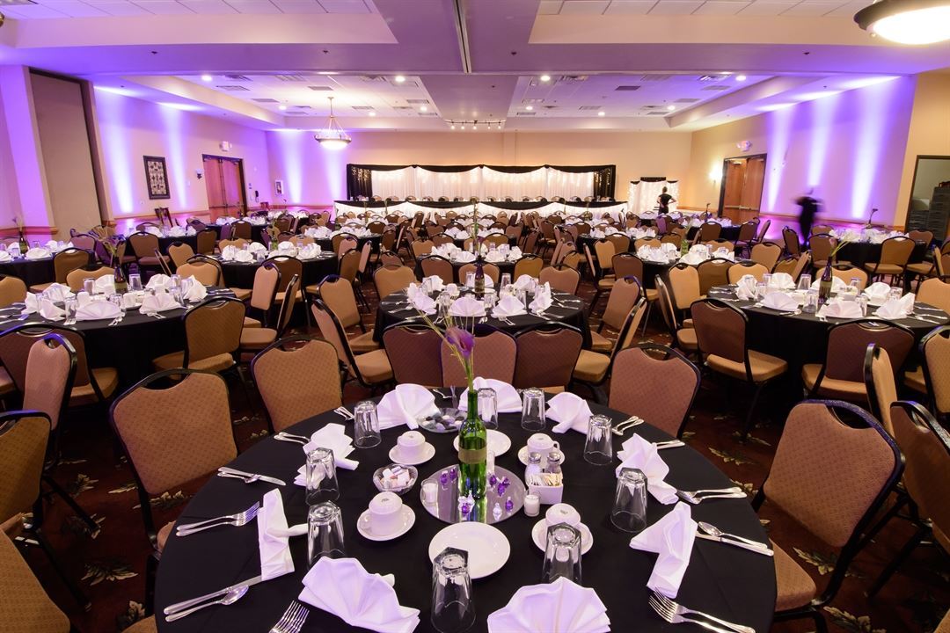
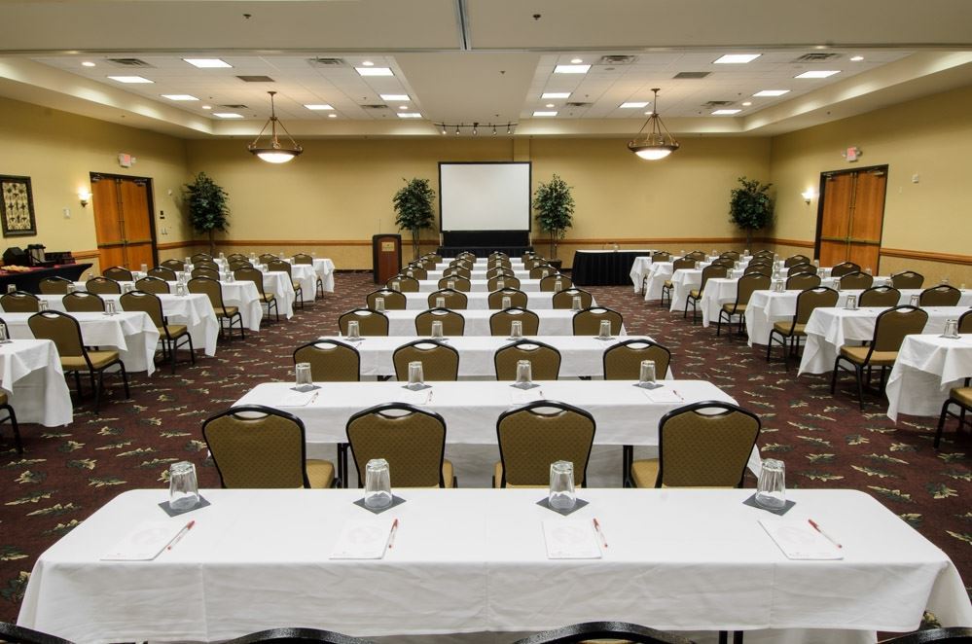
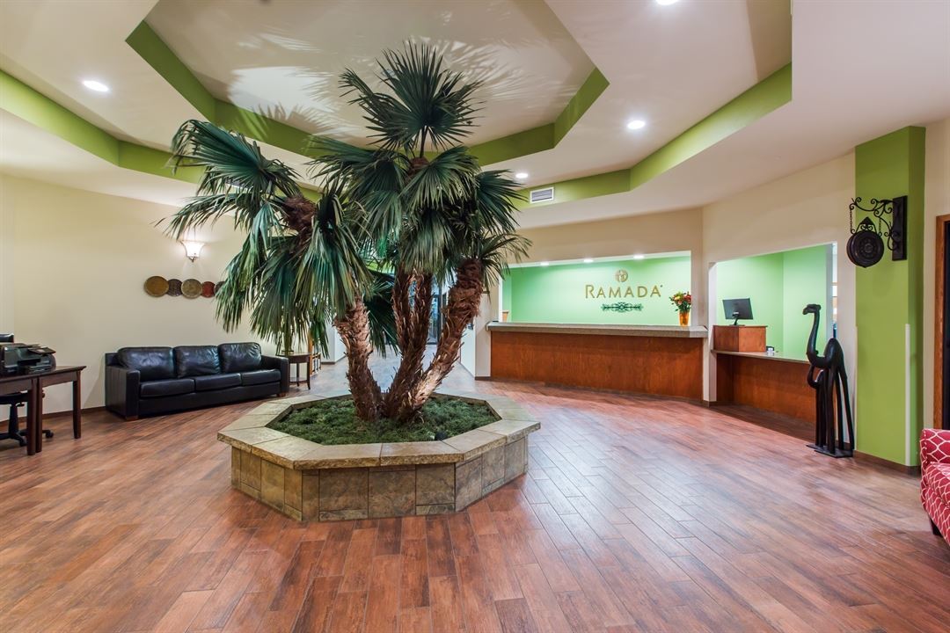
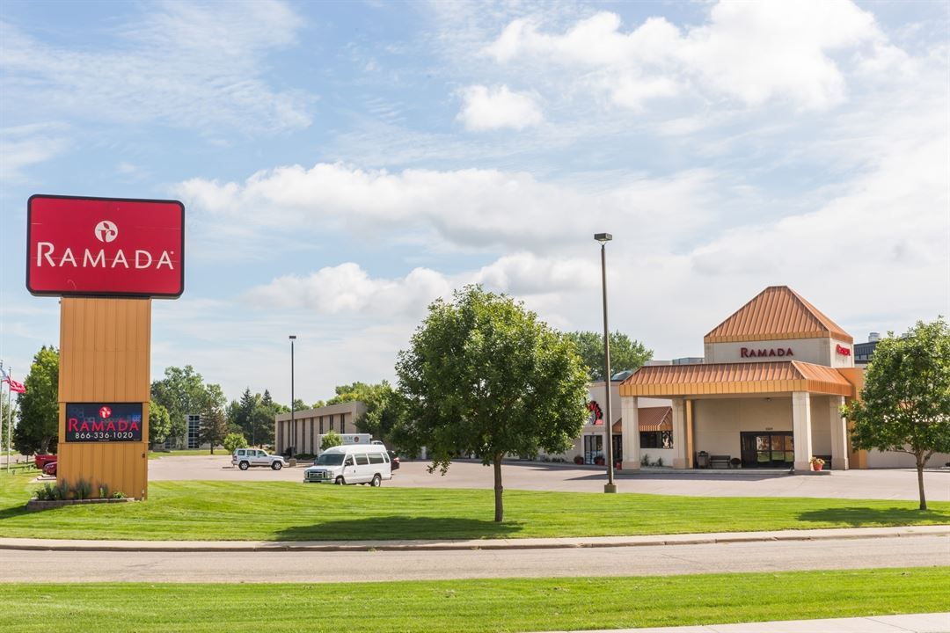
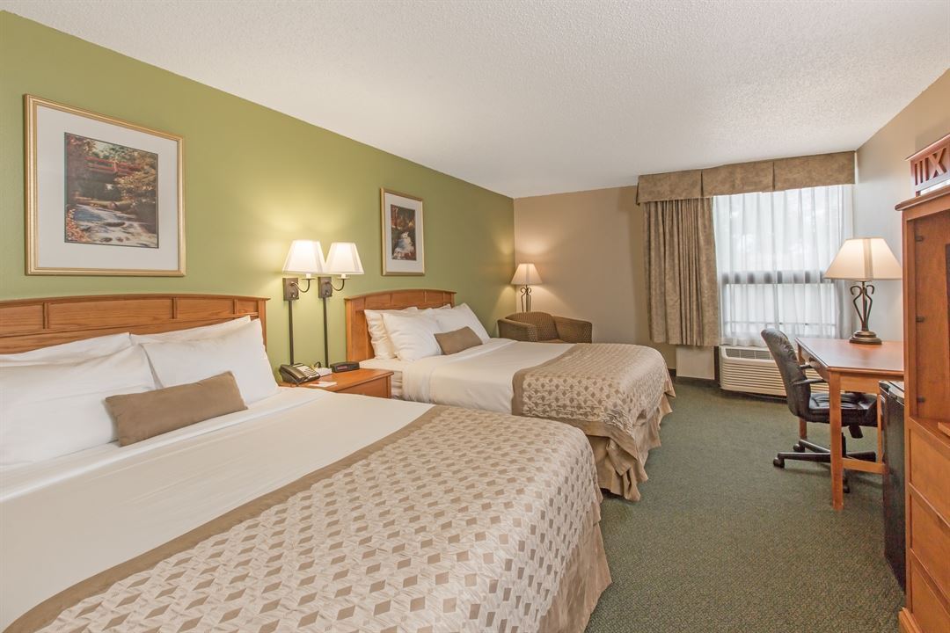

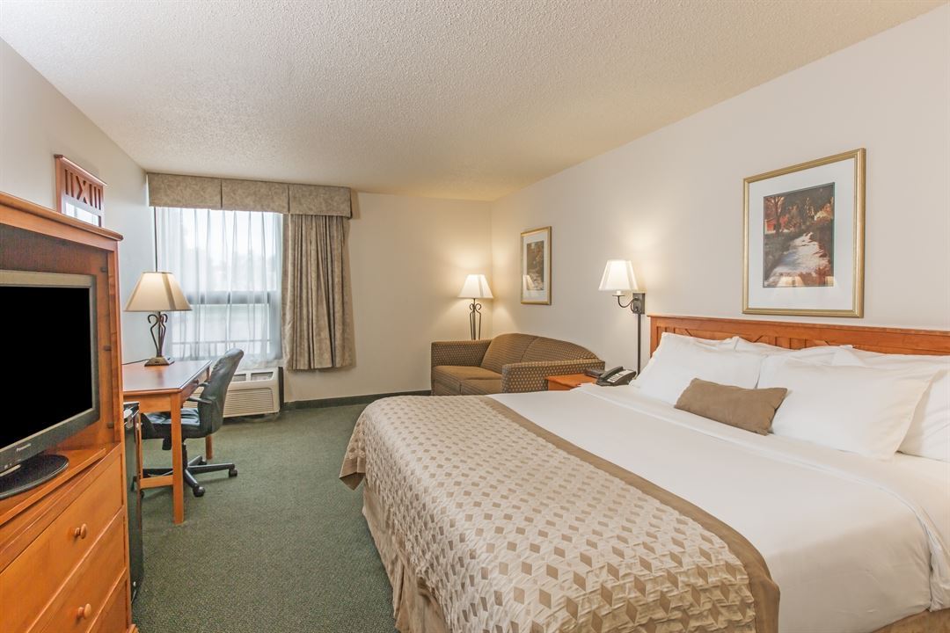
Ramada Hotel & Suites
1301 W Russell St, Sioux Falls, SD
500 Capacity
$100 to $4,000 / Wedding
Ramada Hotel & Suites is dedicated to providing an inviting environment to accommodate a wide variety of events by offering a functional, comfortable and unique meeting space. Our event managers will gladly help organize and manage every detail for your special event. We can transform our conference facility or boardroom to accommodate any event for up to 500 people! Contact us for pricing and availability.
Event Pricing
2023 Room Rental Rates
$100 - $4,000
per event
Event Spaces
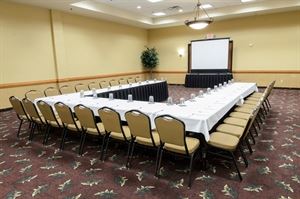
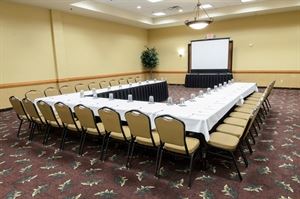
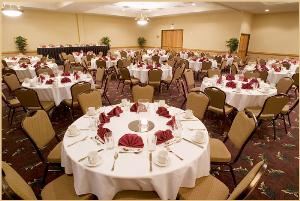
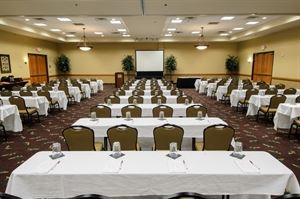



Fixed Board Room
Recommendations
Wedding reception
— An Eventective User
from Sioux Falls
How much is the reception room for 400 people
For 6 hours only
Office Christmas Party
— An Eventective User
from Sioux Falls SD
We held or office Christmas party at the Ramada. We had a great time. I was impressed with the quick response time during the planning process.
Additional Info
Venue Types
Amenities
- ADA/ACA Accessible
- Full Bar/Lounge
- Indoor Pool
- On-Site Catering Service
- Wireless Internet/Wi-Fi
Features
- Max Number of People for an Event: 500
- Number of Event/Function Spaces: 6
- Special Features: Indoor Water Park, Castaway's Bar & Grill, Tiki Bar, Arcade
- Total Meeting Room Space (Square Feet): 3,613
- Year Renovated: 2004