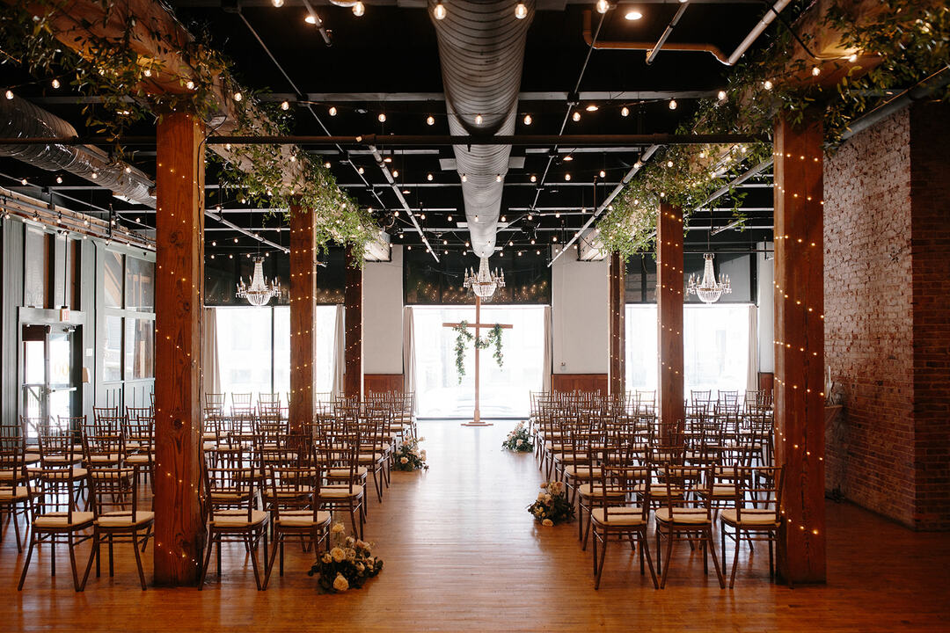
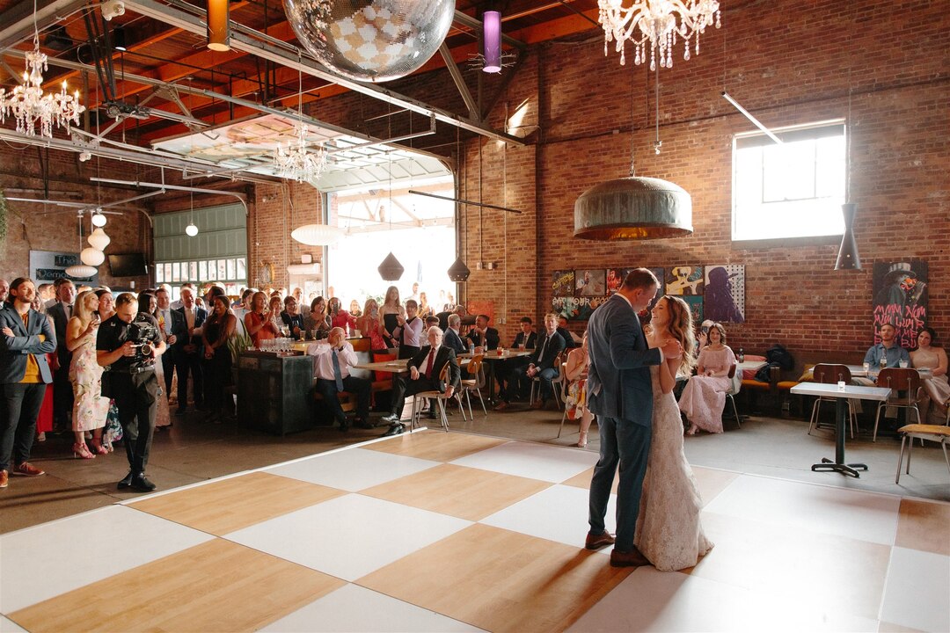
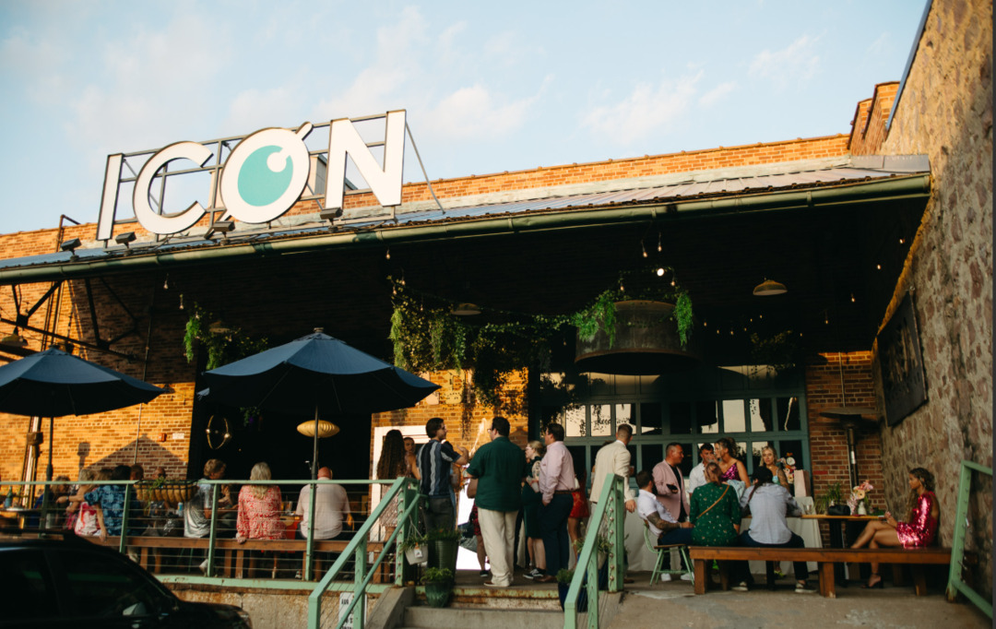
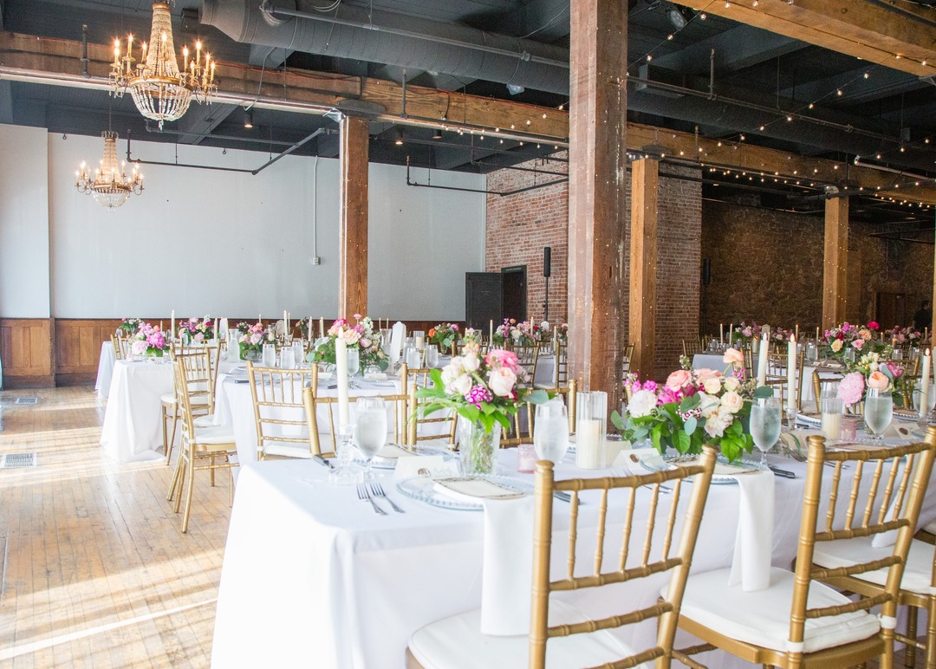
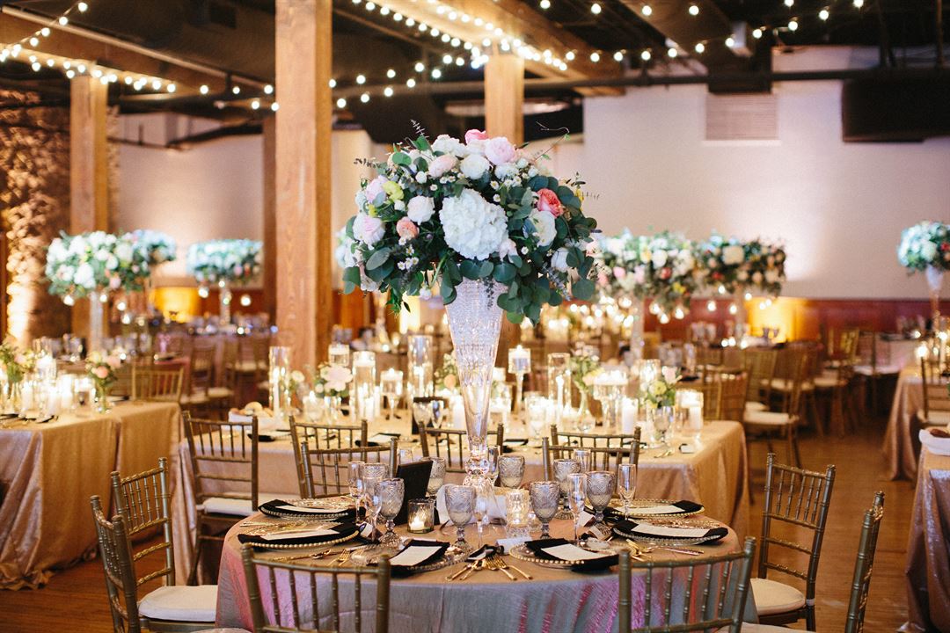

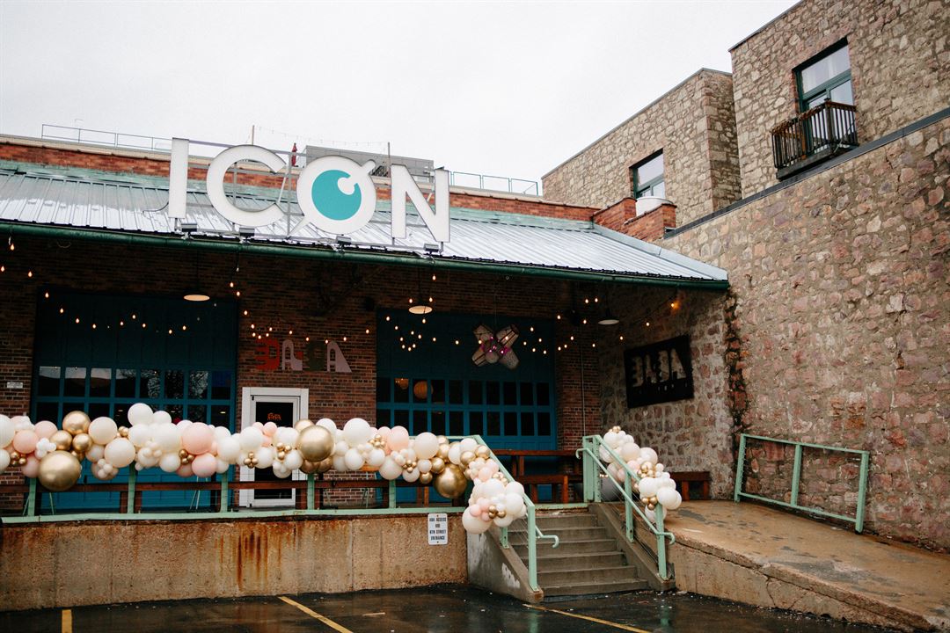

























ICON Event Hall
402 North Main Avenue, Sioux Falls, SD
700 Capacity
$2,000 to $25,000 / Wedding
Are you planning an event and wish to create your very own customized experience? With a main Event Hall that is over 4,000 square feet and an Annex/Loft that adds 1,400 square feet, our beautifully-preserved historic John Deere Factory building has the ability to successfully accommodate up to 300 seated guests in the Event Hall and 50+ seated guests in the Annex/Loft. Full Venue options can accommodate up to 700 guests.
Above all, we can handle everything you need for the day, from seating arrangements and table settings, to dinner service and entertainment ideas.
No get-together is complete without a memorably delicious meal. Backed by the legendary culinary reputation of Parker’s Bistro, our menu is curated by skilled chefs to provide you with choices that are not only creative and inventive but tasty for everyone attending your event. Within the facility is a commercial kitchen where our staff can prepare and serve food and drinks for any size of event, eliminating the need for outsourcing catering, staffing, and coordination to another vendor. ICON Events has a full liquor license and two full bars!
We are the perfect venue for rehearsal dinners, weddings, corporate events, holiday parties, concerts, private parties, cocktail parties, birthdays and more! If there’s a celebration, we’re here to make it a seamless success.
Event Pricing
General Pricing
350 people max
$2,000 - $25,000
per event
Sunday Reception
300 people max
$2,000 - $8,000
per event
Friday Reception
300 people max
$4,000 - $10,000
per event
Saturday Reception
300 people max
$5,000 - $20,000
per event
Event Spaces
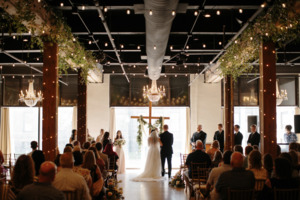
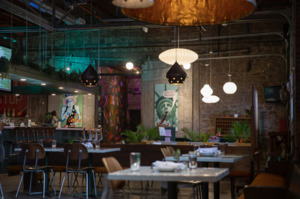
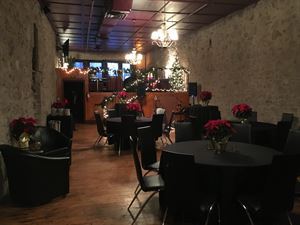
Additional Info
Neighborhood
Venue Types
Amenities
- ADA/ACA Accessible
- Full Bar/Lounge
- Fully Equipped Kitchen
- On-Site Catering Service
- Outdoor Function Area
- Wireless Internet/Wi-Fi
Features
- Max Number of People for an Event: 700
- Number of Event/Function Spaces: 3
- Special Features: In-house event coordination, event design, in-house catering (required), off-site catering services, multiple rooms, quartzite walls, wooden floors, garage doors, 360 bar, liquor license, full kitchen, patio seating and parking - historic downtown SF.
- Total Meeting Room Space (Square Feet): 5,000