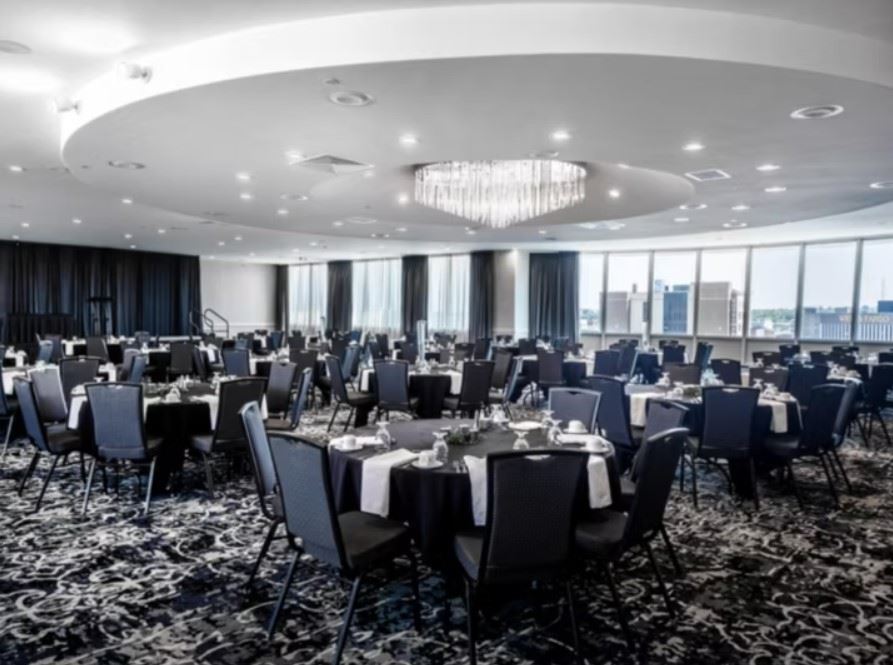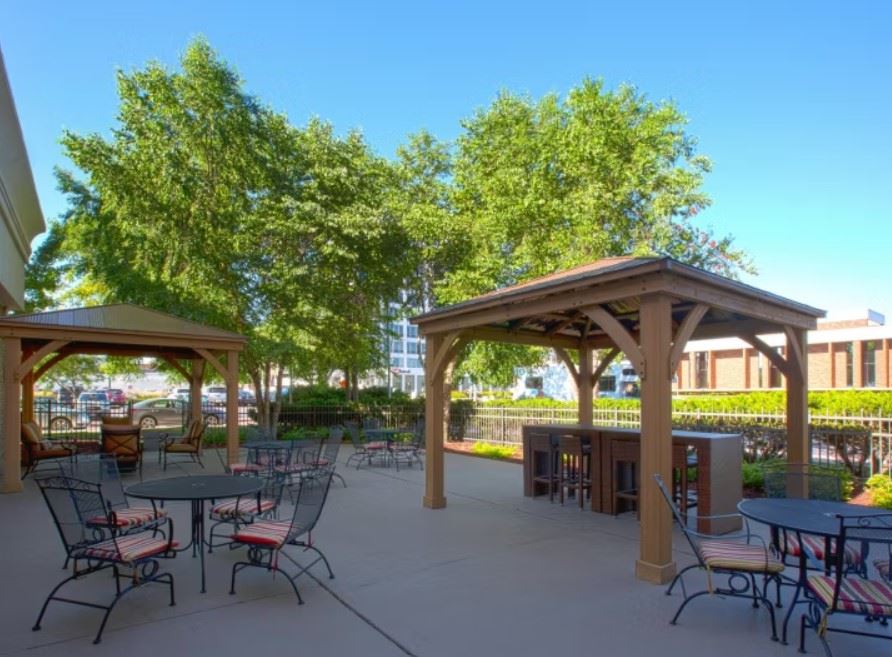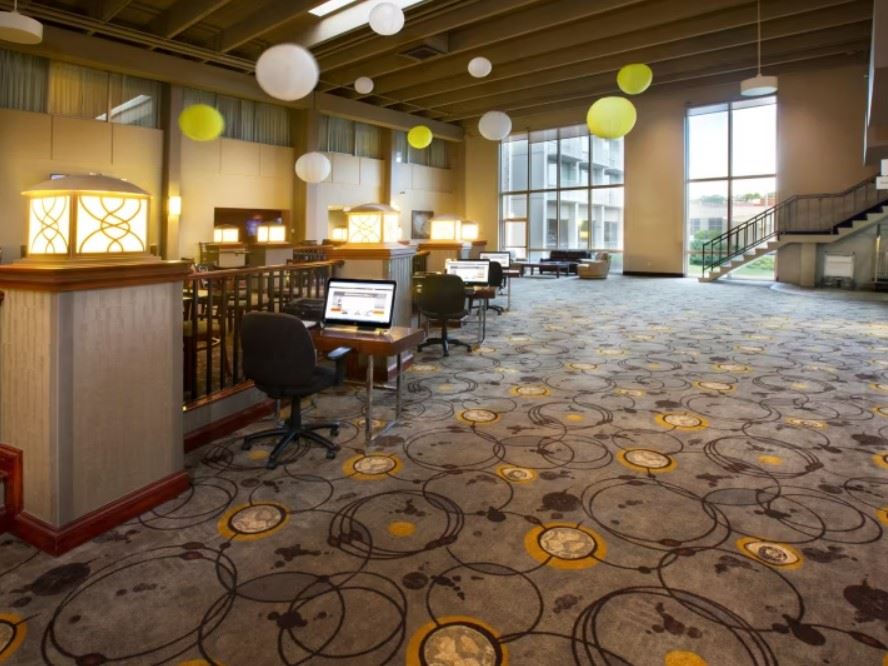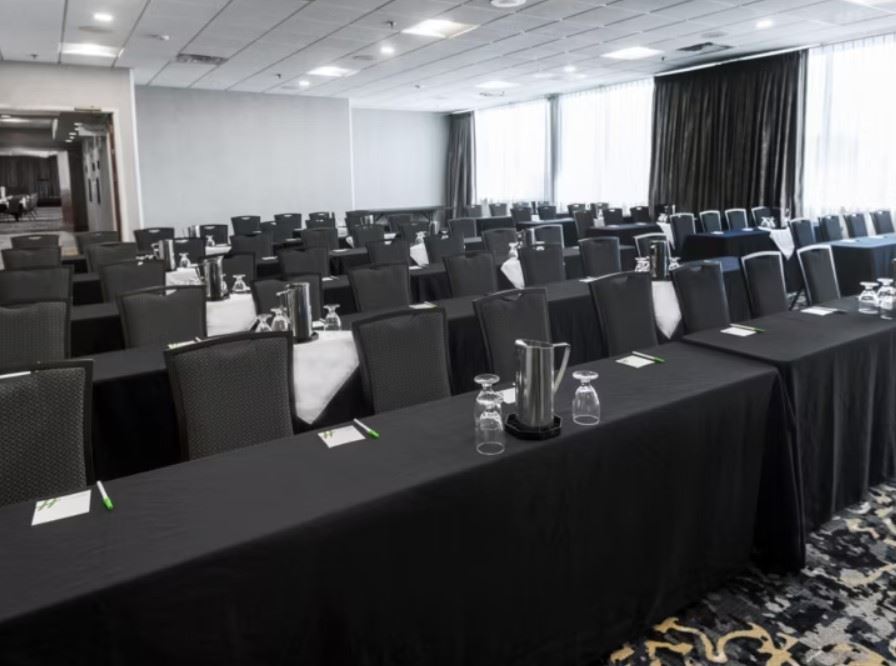


















Holiday Inn Sioux Falls-City Centre
100 W 8th St, Sioux Falls, SD
1,300 Capacity
Our elegant and professional event facilities are the answer to those looking for space in Sioux Falls, SD to host a conference or gathering ranging from 2 to 1,300.
Event Spaces






Additional Info
Neighborhood
Venue Types
Amenities
- ADA/ACA Accessible
- Indoor Pool
- On-Site Catering Service
- Wireless Internet/Wi-Fi
Features
- Max Number of People for an Event: 1300
- Number of Event/Function Spaces: 7
- Total Meeting Room Space (Square Feet): 15,000
- Year Renovated: 2003