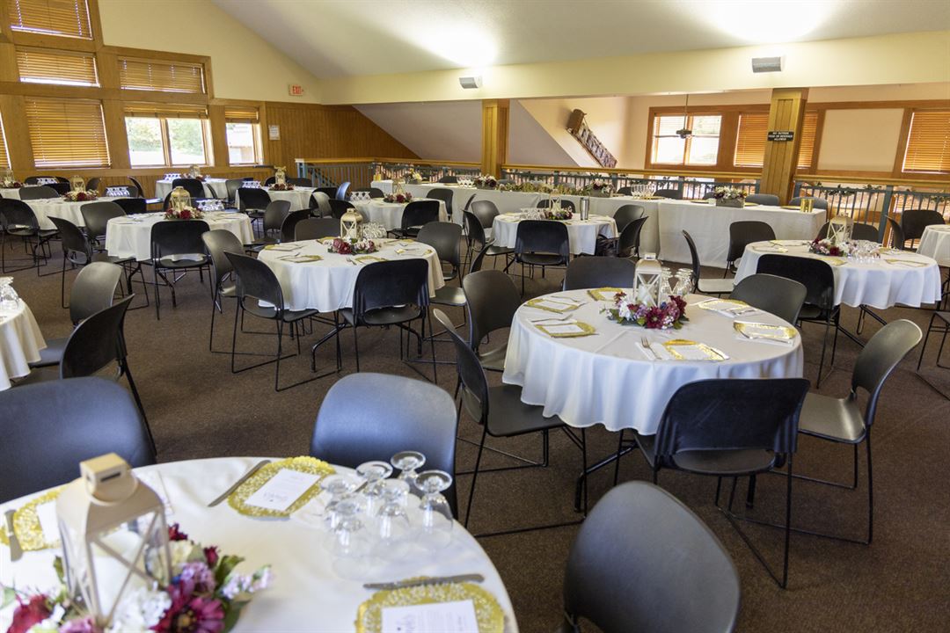
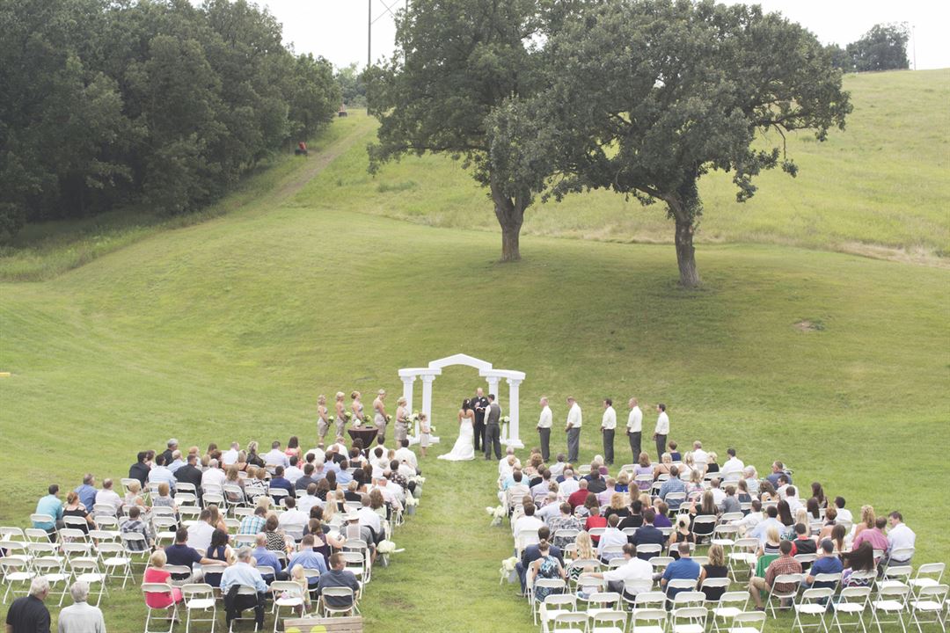
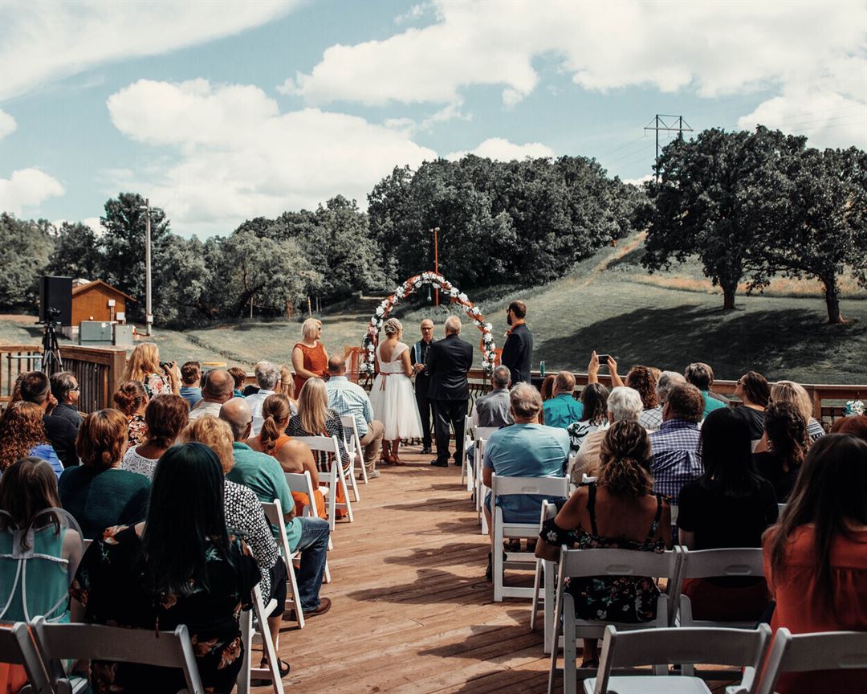
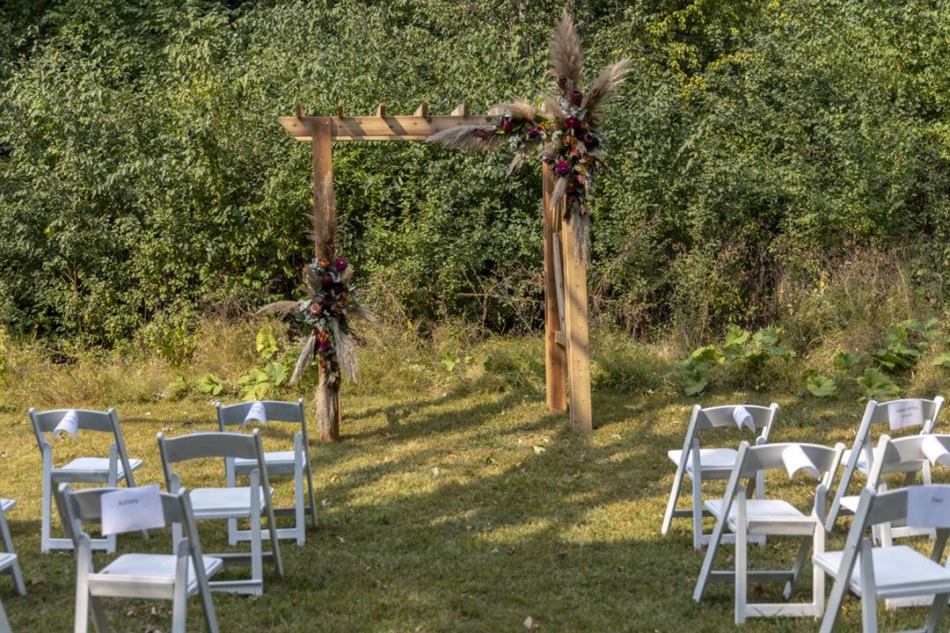
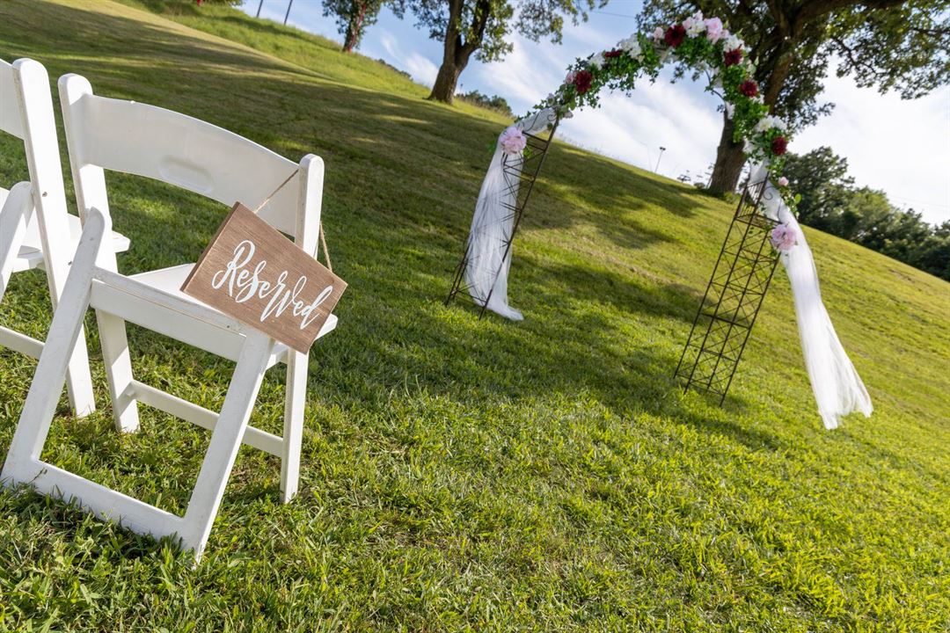


















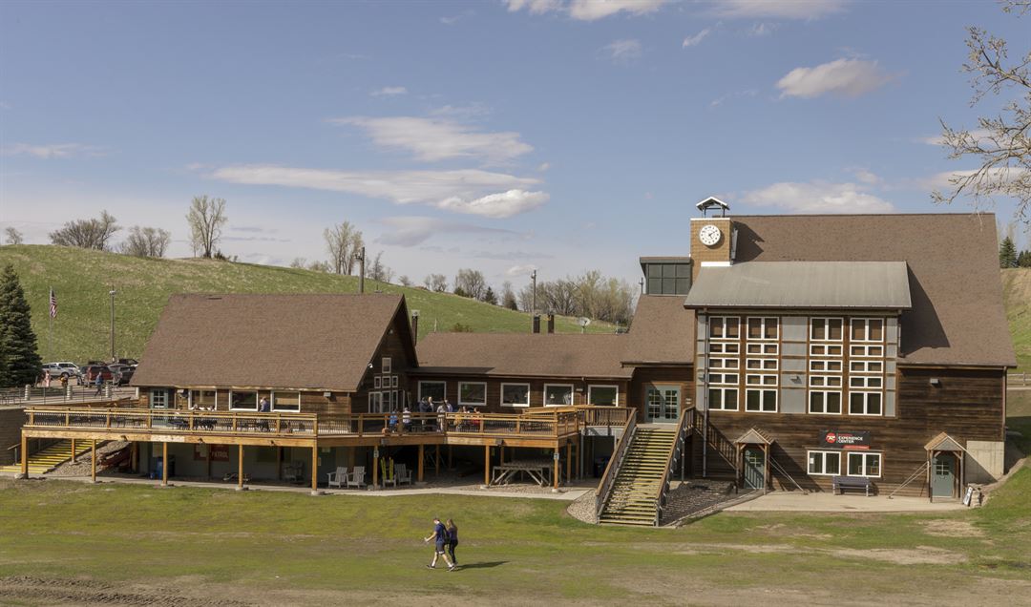
Great Bear Ski Valley
5901 E. Rice, 2401 W. 49th St. Sioux Falls, SD 57105, Sioux Falls, SD
300 Capacity
Plan on having a great event when you choose Great Bear as your venue. Featuring both indoor and outdoor spaces and full catering options, including beer, wine and liquor, our event coordinator will work closely with you to ensure your day is as worry-free and wonderful as you had envisioned. The lodge offers scenic views, a large deck and ample parking. The rolling hills with their lush green expanse make the perfect spot to host your wedding or event.
We can host weddings, company picnics, reunions and corporate events. We have the capacity to seat 200 people. The lodge is able to host larger events if tabled seating isn't required.
Event Pricing
Corporate Events
$350 - $1,000
per event
Event Spaces



General Event Space


Outdoor Venue
Additional Info
Venue Types
Amenities
- ADA/ACA Accessible
- On-Site Catering Service
- Outdoor Function Area
- Outside Catering Allowed
- Wireless Internet/Wi-Fi
Features
- Max Number of People for an Event: 300
- Number of Event/Function Spaces: 0
- Special Features: The lodge is all ADA accessible and air conditioned. There are 4 separate spaces in the chalet that are connected. We also offer a large deck with outside seating. There is plenty of outdoor space for weddings and events.