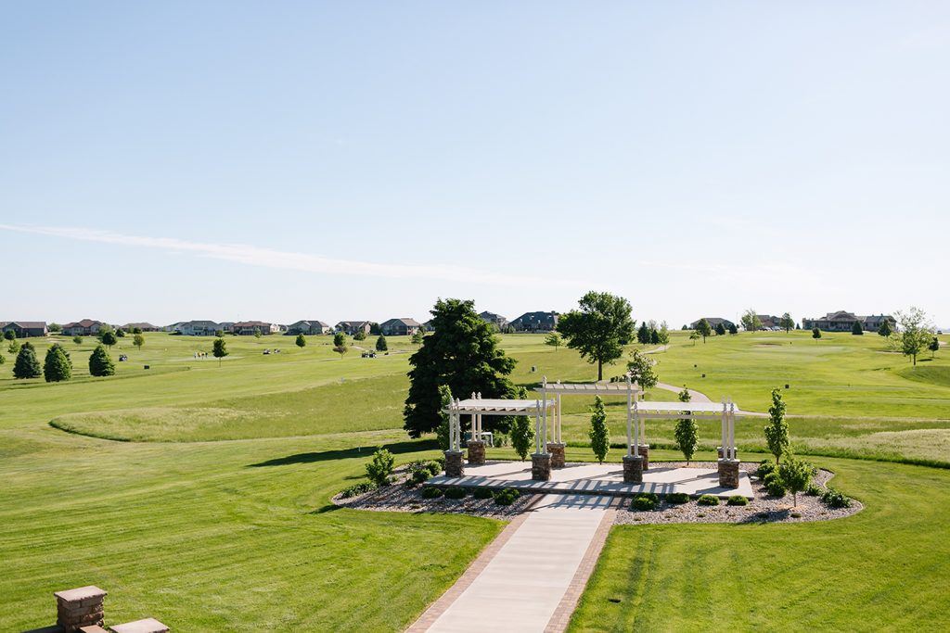
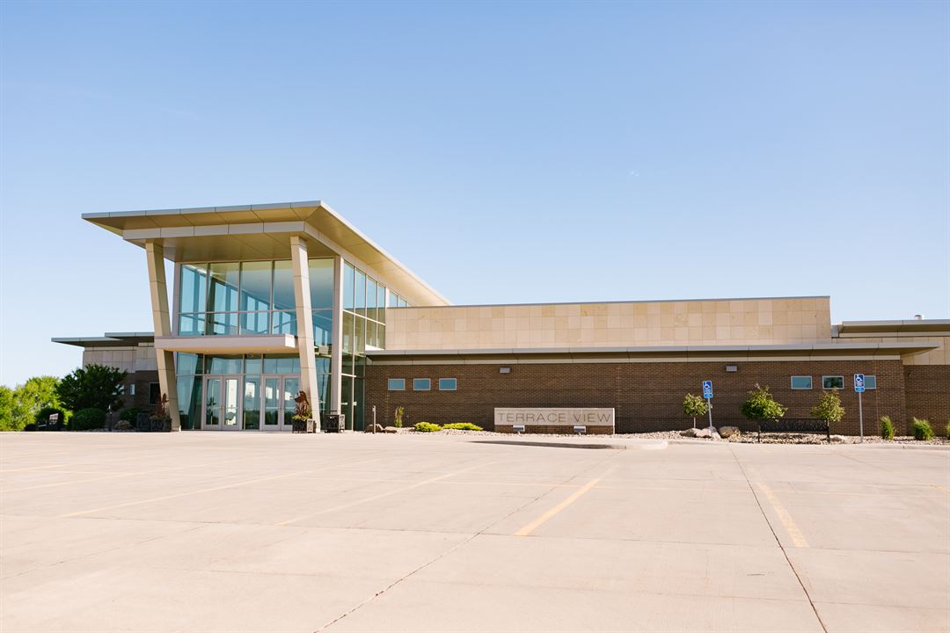
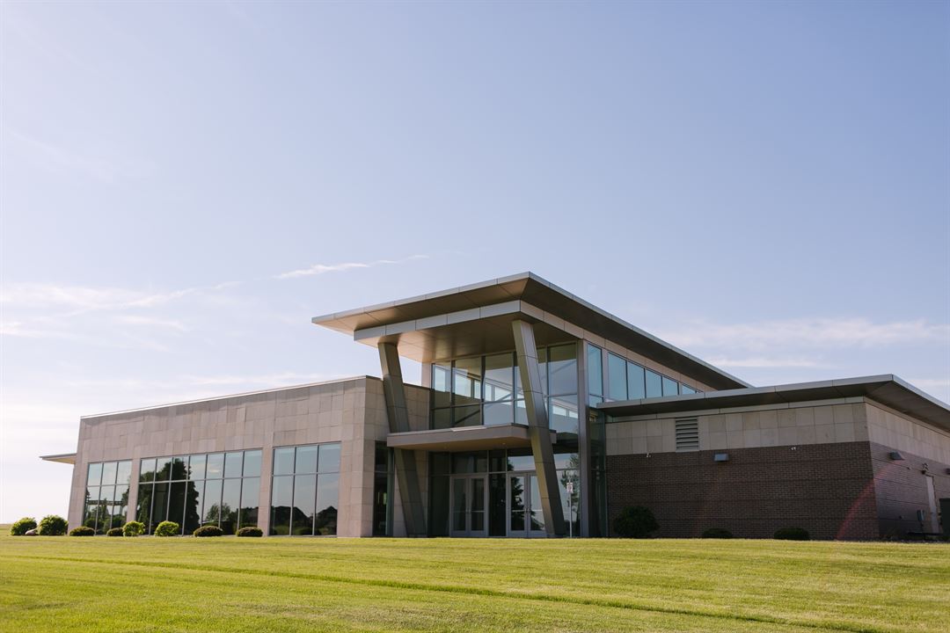
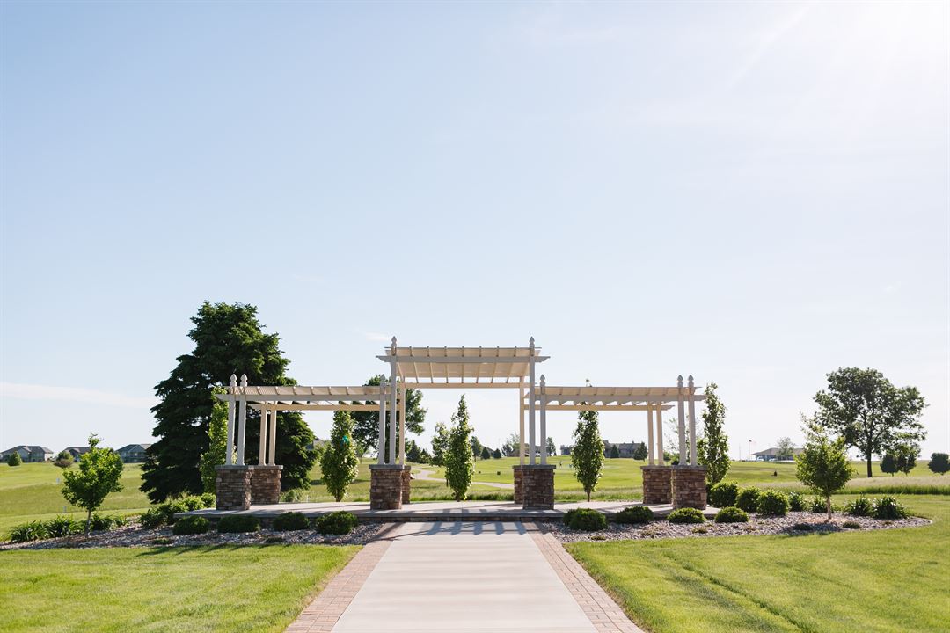
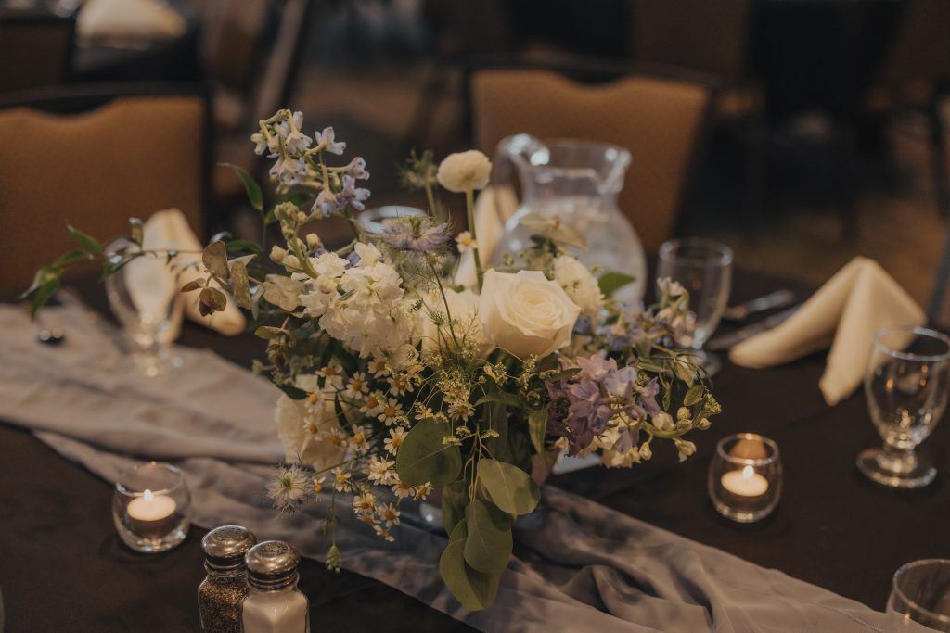



















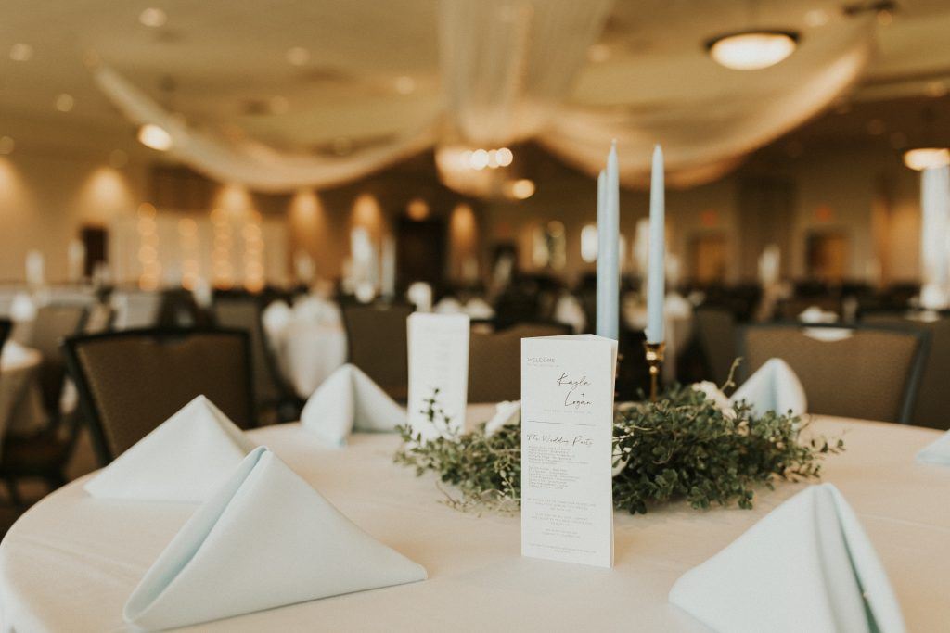
Terrace View Event Center
230 St Andrews Way, Sioux Center, IA
700 Capacity
$1,695 to $1,895 / Wedding
The Terrace View Event Center offers 16,500 square feet of flexible event space and can comfortably seat up to 500 guests at tables or 700 guests for standing receptions.
Event Pricing
Corporate Meeting
500 people max
$195 - $895
per event
Wedding Receptioin
450 people max
$1,695 - $1,895
per event
Event Spaces
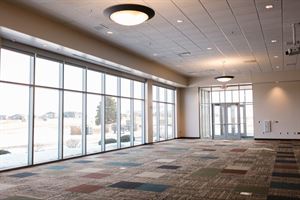
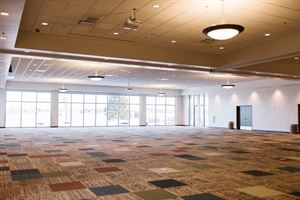
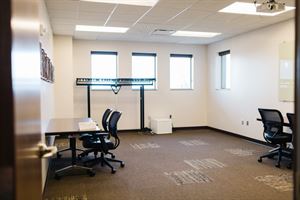
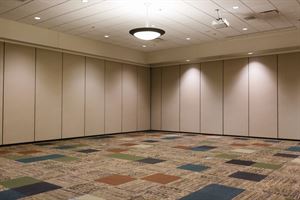
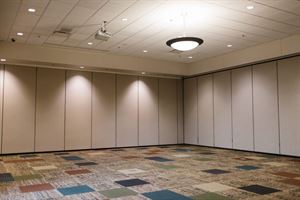
Additional Info
Venue Types
Amenities
- Outdoor Function Area
- Wireless Internet/Wi-Fi
Features
- Max Number of People for an Event: 700
- Total Meeting Room Space (Square Feet): 16,500