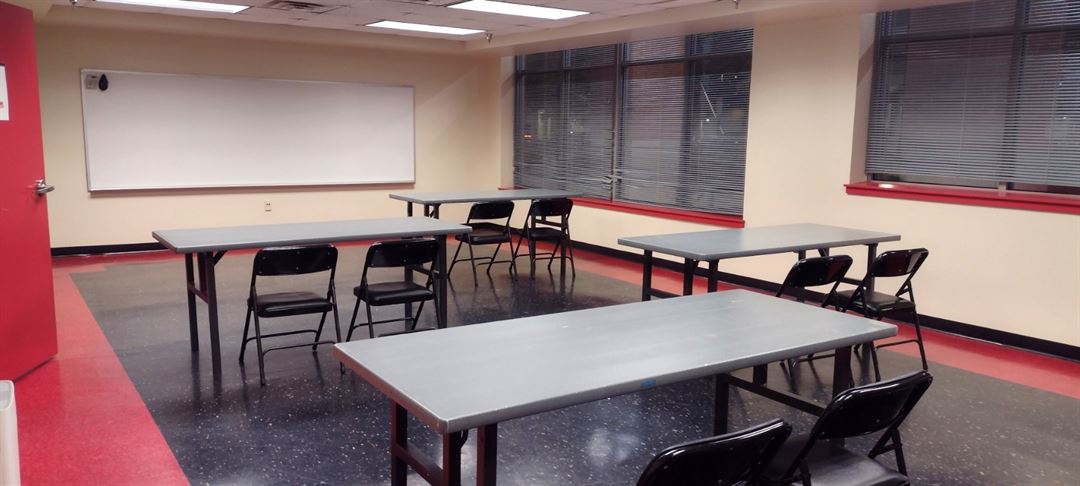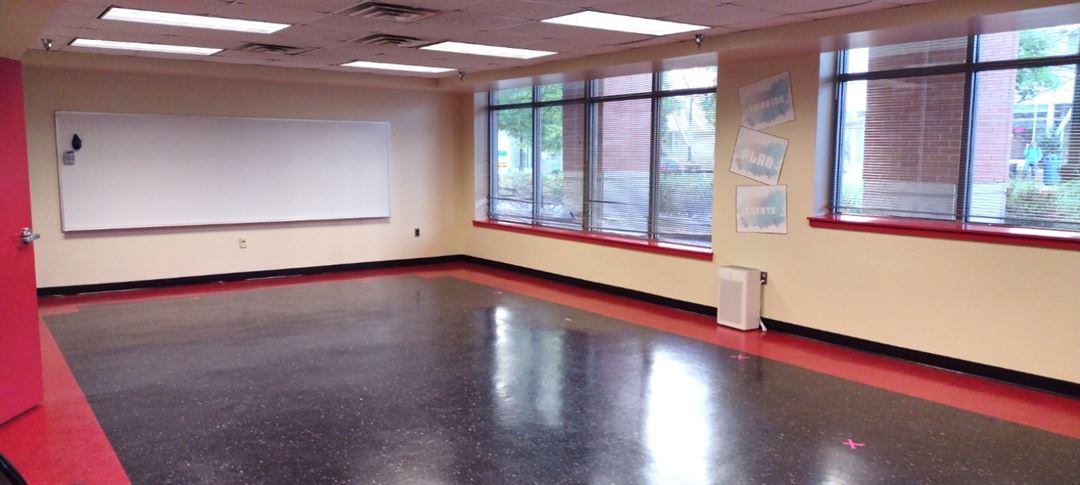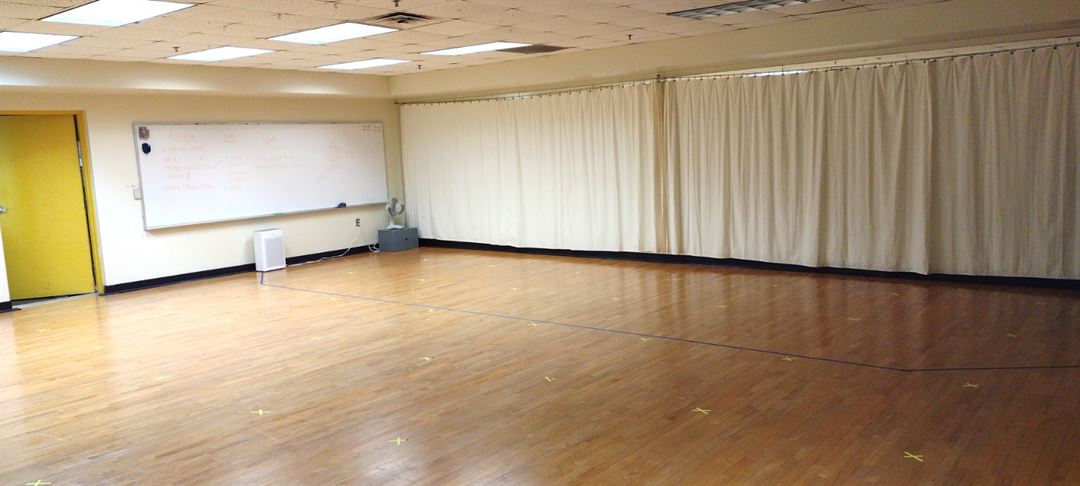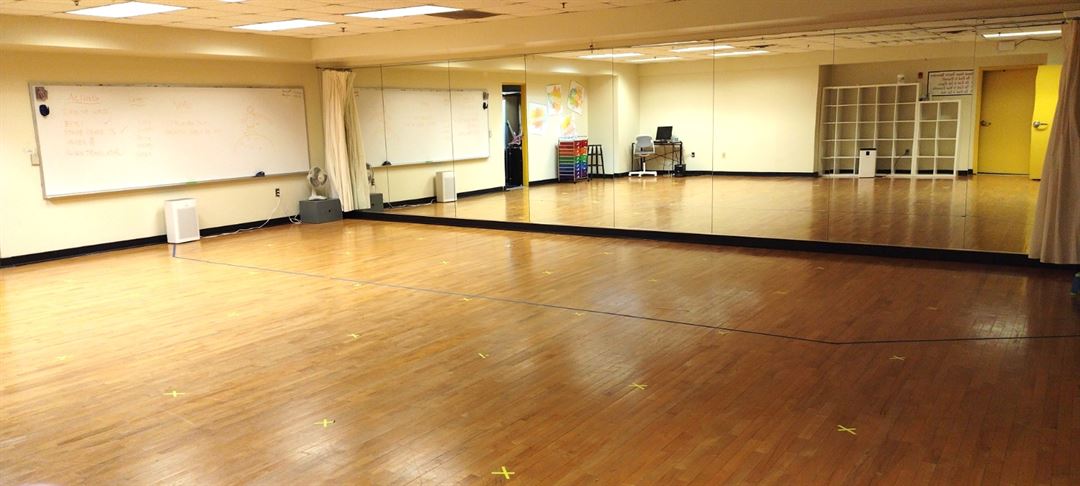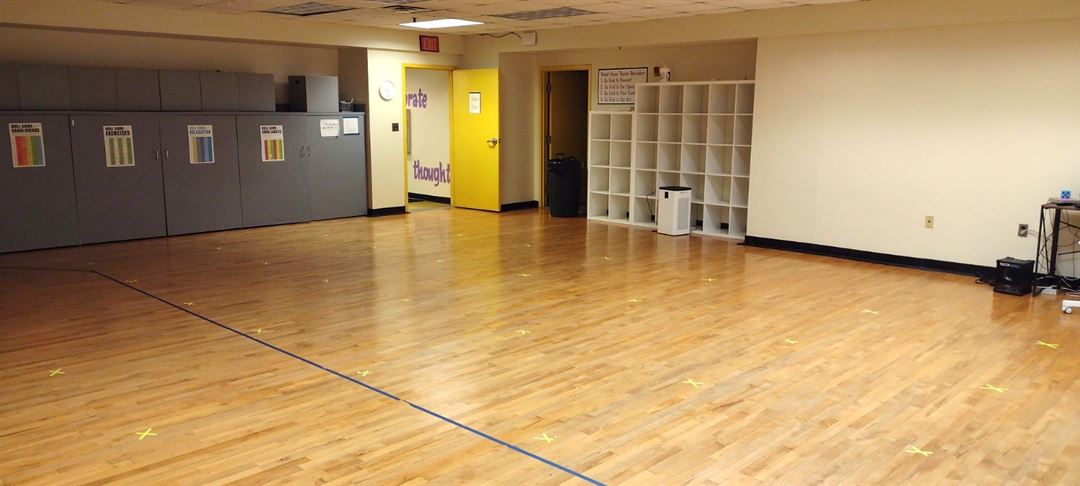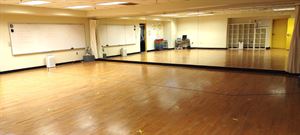Round House Theatre Education Center
925 Wayne Avenue, Silver Spring, MD
Capacity: 110 people
About Round House Theatre Education Center
Round House Theatre's Education Center, located at 925 Wayne Avenue in Silver Spring, has five classrooms, including a rehearsal space with a spring floor and a mirrored wall.
Event Pricing
Classroom
Attendees: 0-30
| Deposit is Required
| Pricing is for
parties
and
meetings
only
Attendees: 0-30 |
$60 - $100
/hour
Pricing for parties and meetings only
Event Spaces
Rehearsal Room
Standard Classroom
Venue Types
Amenities
- ADA/ACA Accessible
- Outside Catering Allowed
- Wireless Internet/Wi-Fi
Features
- Max Number of People for an Event: 110
- Number of Event/Function Spaces: 6
- Special Features: Classrooms are suitable for meetings of up to 30 individuals, with tables and chairs available at no additional cost. 5 classrooms; 1 rehearsal room with mirrored walls; front desk with small lobby; attached to parking garage.
