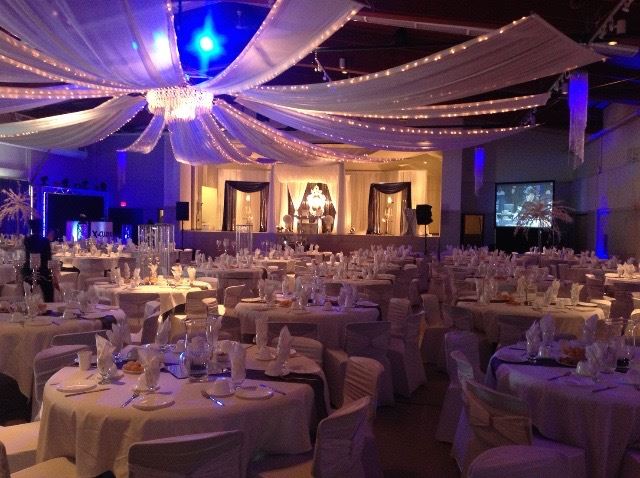
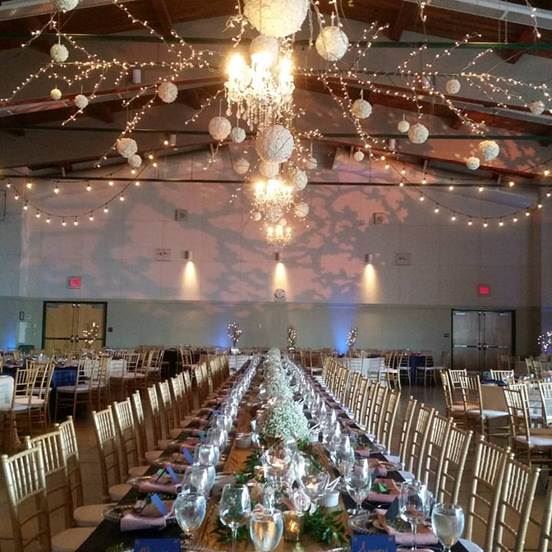
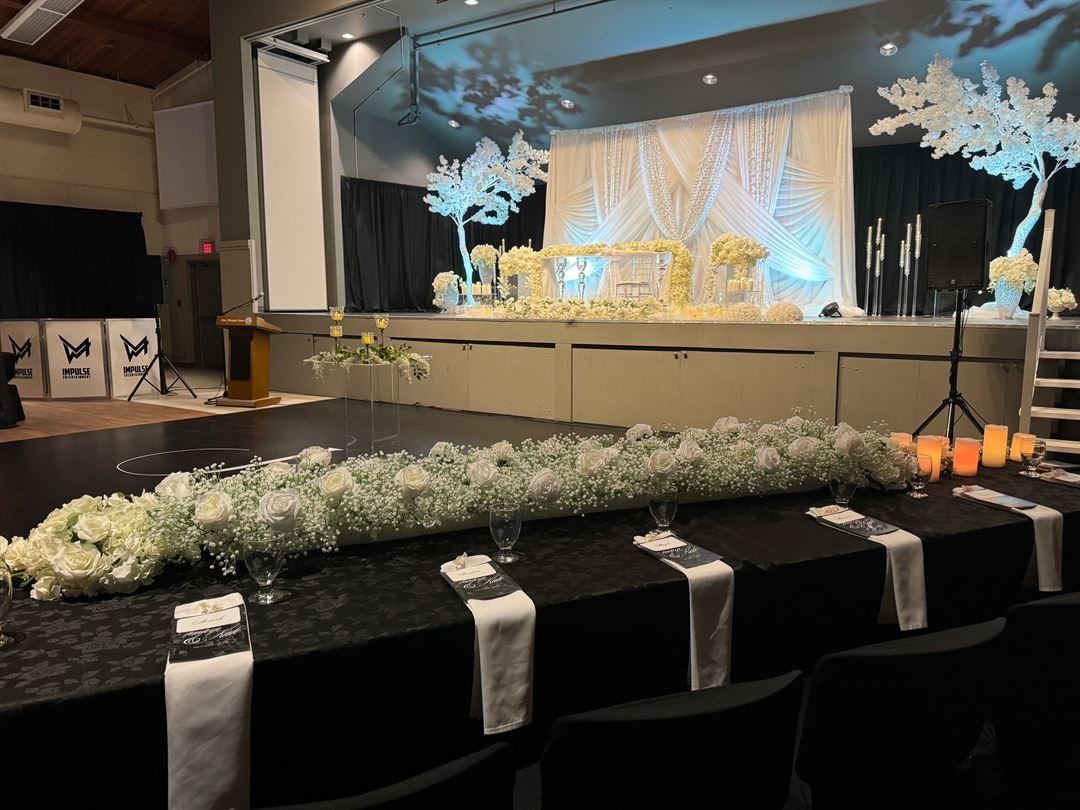
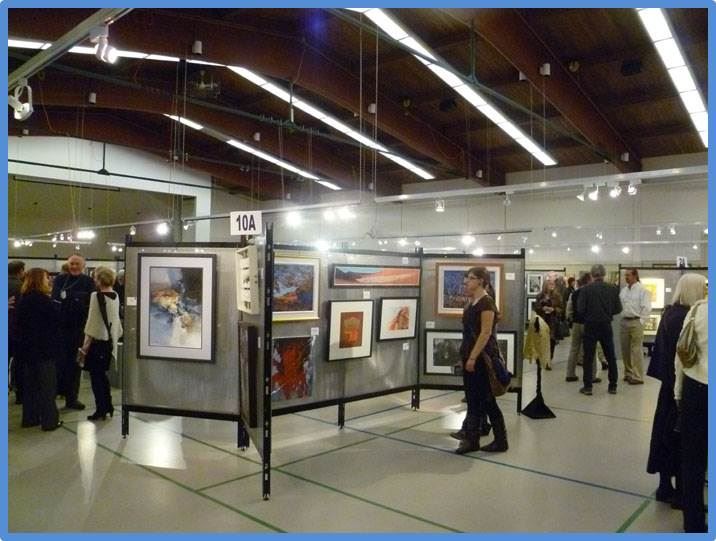
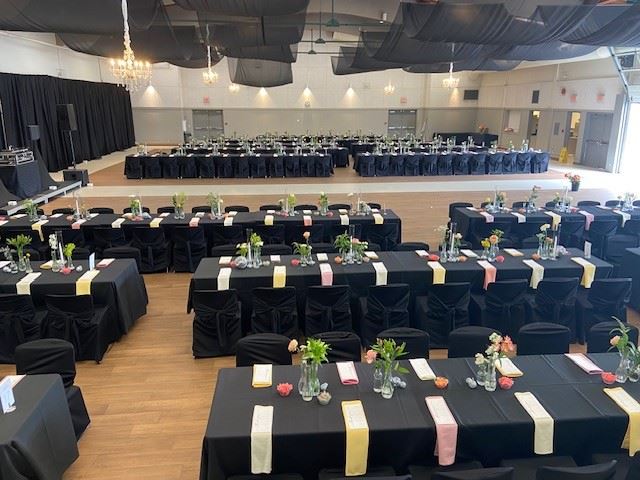



Mary Winspear Centre
2243 Beacon Avenue, Sidney, BC
900 Capacity
Welcome to the Mary Winspear Centre - an event, conference and theatre facility located at the gateway to Vancouver Island. As the 'heart of the Saanich Peninsula community', our non-profit centre provides a space for residents and visitors to enjoy quality events, theatre, art shows, conferences, programs and celebrations.
Located in Sidney, BC, the Mary Winspear Centre is just minutes to Victoria International Airport, BC Ferries and the Washington State Ferry Terminal. Surrounded by natural beauty, the vibrant seaside village of Sidney truly has something for everyone!
Event Spaces
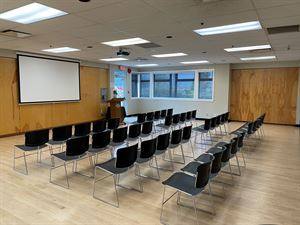
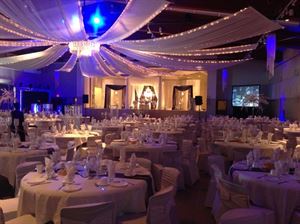
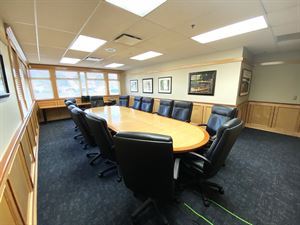
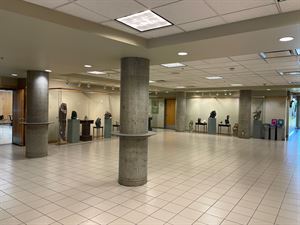
Additional Info
Venue Types
Amenities
- ADA/ACA Accessible
- Full Bar/Lounge
- Fully Equipped Kitchen
- Outdoor Function Area
- Outside Catering Allowed
- Wireless Internet/Wi-Fi
Features
- Max Number of People for an Event: 900
- Number of Event/Function Spaces: 7
- Special Features: Just 10 minutes from both the BC Ferries and the Victoria International Airport. Charlie White Theater attached. Onsite AV techs and specialists
- Total Meeting Room Space (Square Meters): 2,787.1
- Year Renovated: 2022