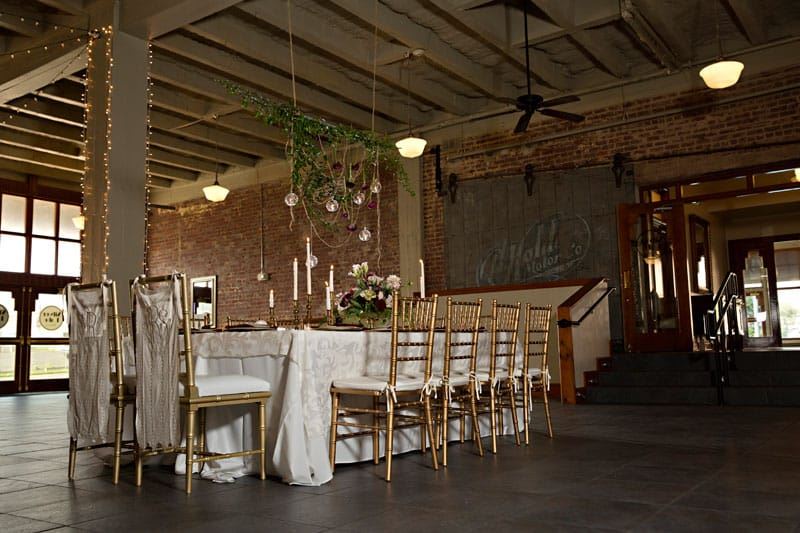
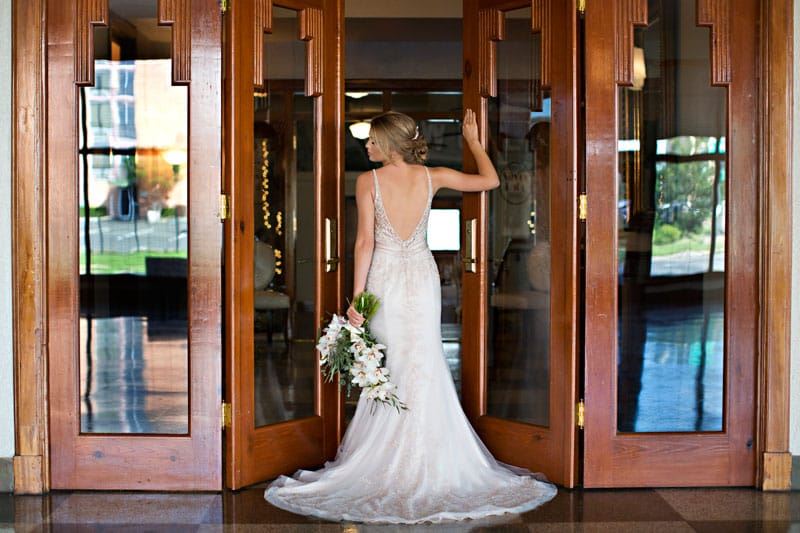
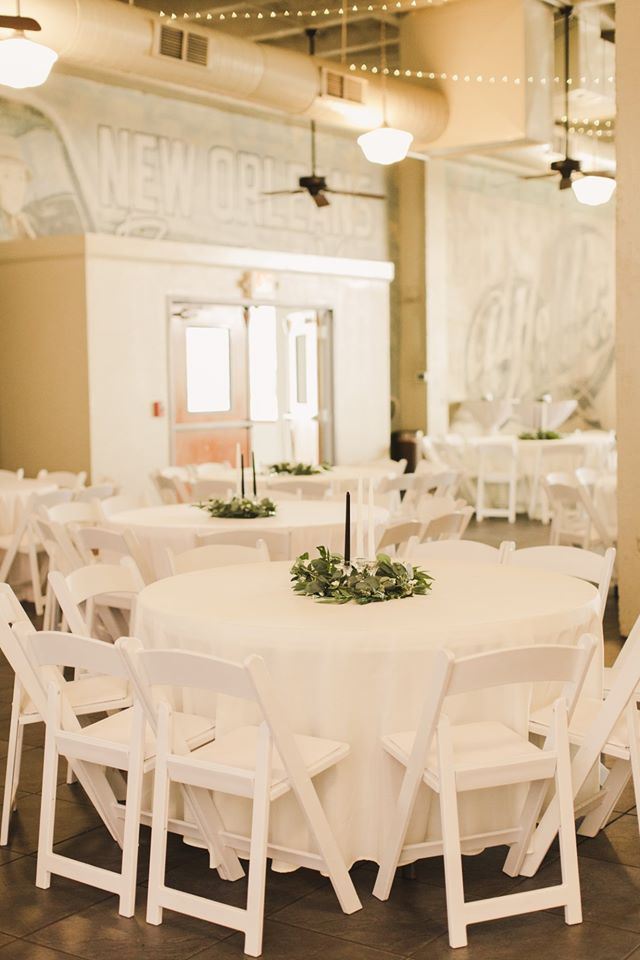
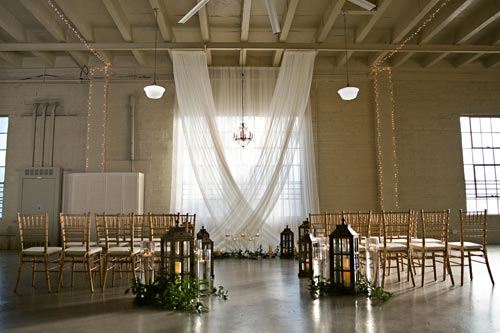
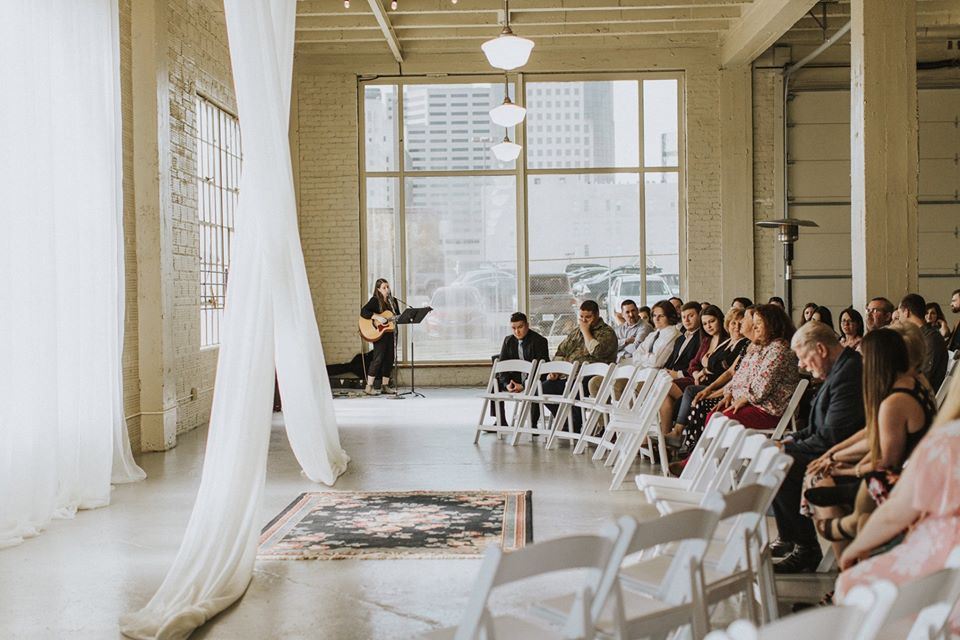





















Silver Lake Ballroom
900 Market St, Shreveport, LA
500 Capacity
Silver Lake Ballroom is located on the first floor of the historical Hunter Building in Shreveport, LA. Two years were spent meticulously fashioning every little detail to honor the history and beauty that the building already possessed while crafting the space into a chic, modern version of itself. The Art Deco character and industrial charm can only be found in this reclaimed building.
The Silver Lake Ballroom is a venue designed with you in mind. A place to host your nearest and dearest in an environment where you can do as little or as much as you want to make it your own. It offers a unique collection of spaces that are designed to work separate or combined.
Our on-site venue coordinator is ready to help you plan and coordinate an unforgettable experience. From all aspects including décor, layout, menu planning, entertainment and any other detail you may need or desire.
Event Spaces
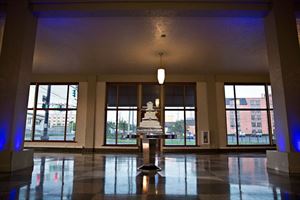
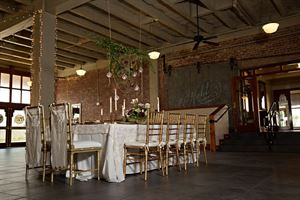
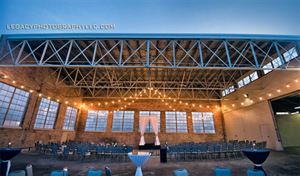
Outdoor Venue
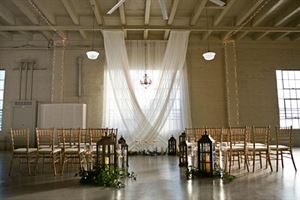
Outdoor Venue
Additional Info
Neighborhood
Venue Types
Amenities
- ADA/ACA Accessible
- On-Site Catering Service
- Outdoor Function Area
- Outside Catering Allowed
- Valet Parking
- Wireless Internet/Wi-Fi
Features
- Max Number of People for an Event: 500
- Number of Event/Function Spaces: 4
- Total Meeting Room Space (Square Feet): 14,000