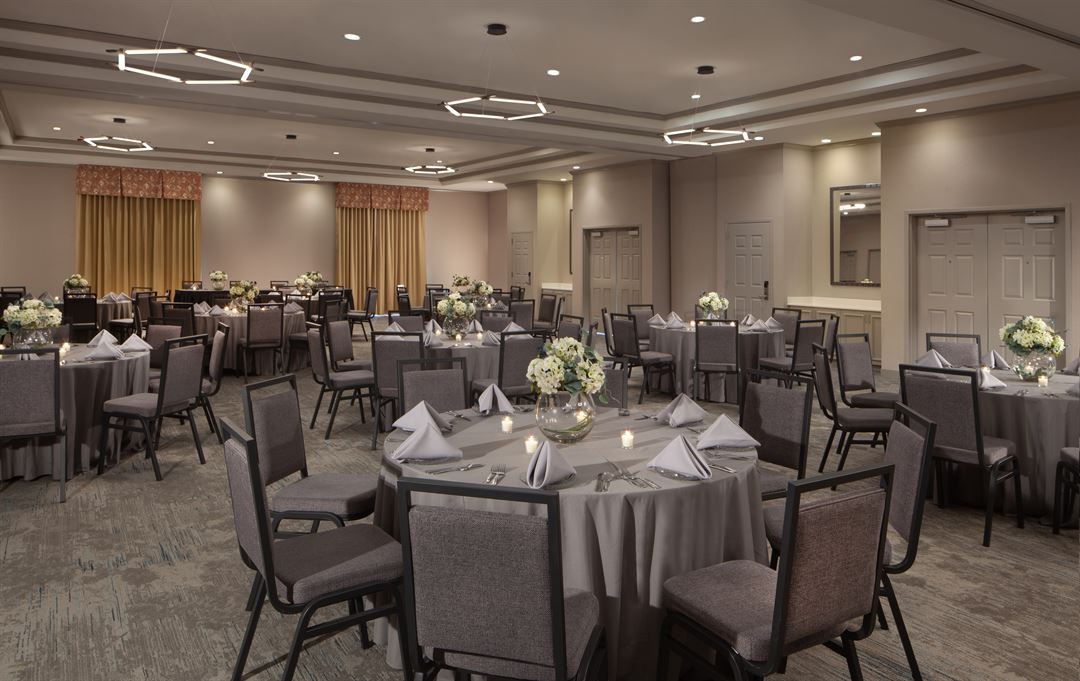
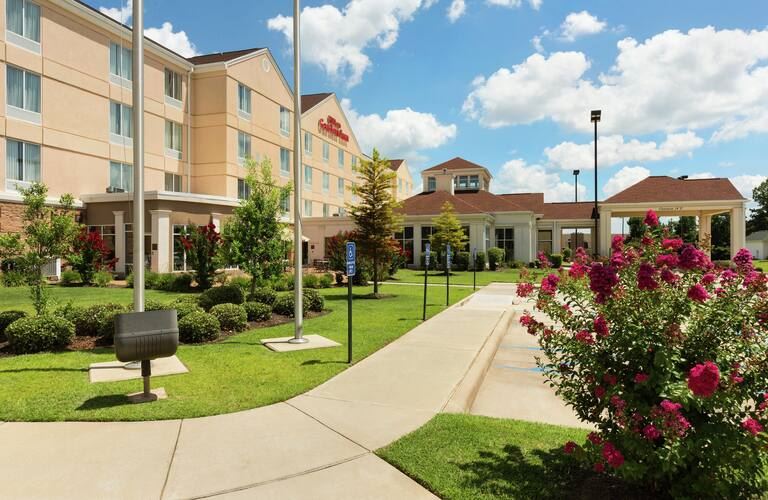
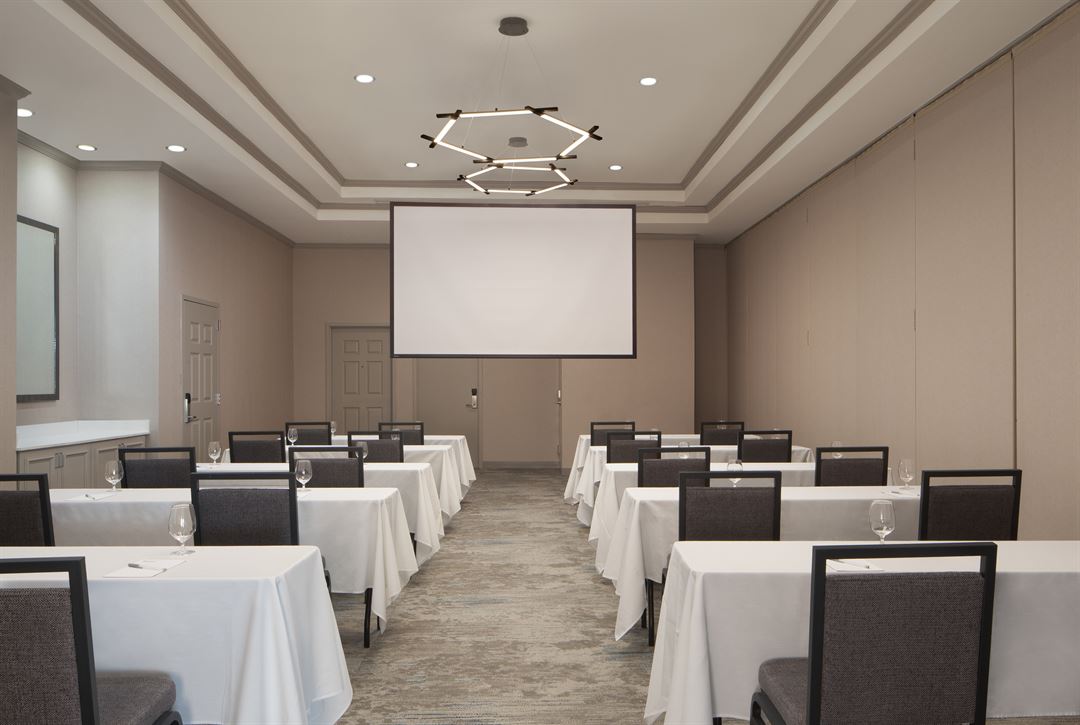
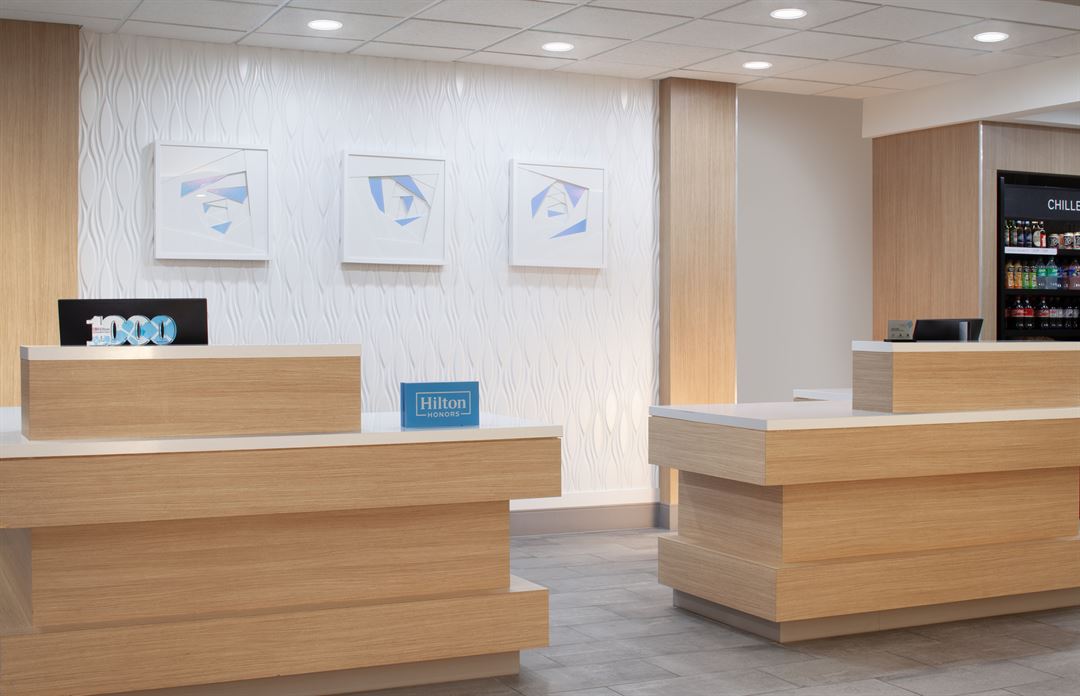
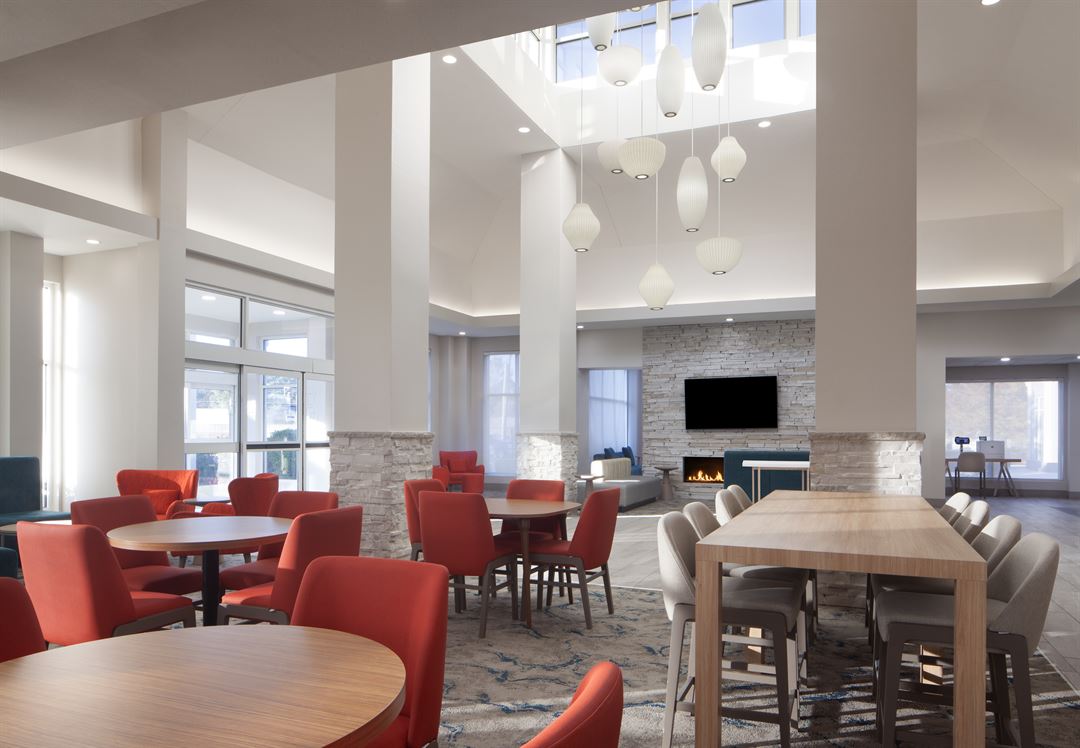









Hilton Garden Inn Shreveport
5971 Financial Plaza, Shreveport, LA
220 Capacity
$1,448 to $2,348 for 50 Guests
Host your meeting or event for 10 to 220 people at our hotel hosting Shreveport events. Our flexible indoor space accommodates a variety of seating arrangements for small meetings, corporate events, or personal gatherings. Each meeting room is equipped with catering and A/V equipment. We also provide an experienced staff to help make your gathering successful.
Event Pricing
Banquet Menu
240 people max
$26.95 - $40.95
per person
Wedding Menu
240 people max
$28.95 - $46.95
per person
Availability (Last updated 8/25)
Event Spaces
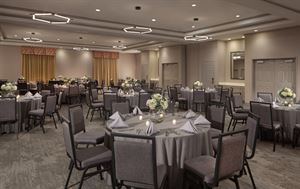
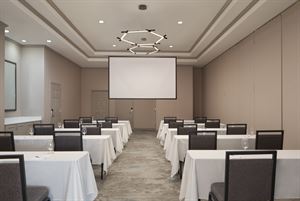



Additional Info
Neighborhood
Venue Types
Amenities
- ADA/ACA Accessible
- Full Bar/Lounge
- Indoor Pool
- On-Site Catering Service
- Wireless Internet/Wi-Fi
Features
- Max Number of People for an Event: 220
- Number of Event/Function Spaces: 4
- Total Meeting Room Space (Square Feet): 3,492
- Year Renovated: 2024