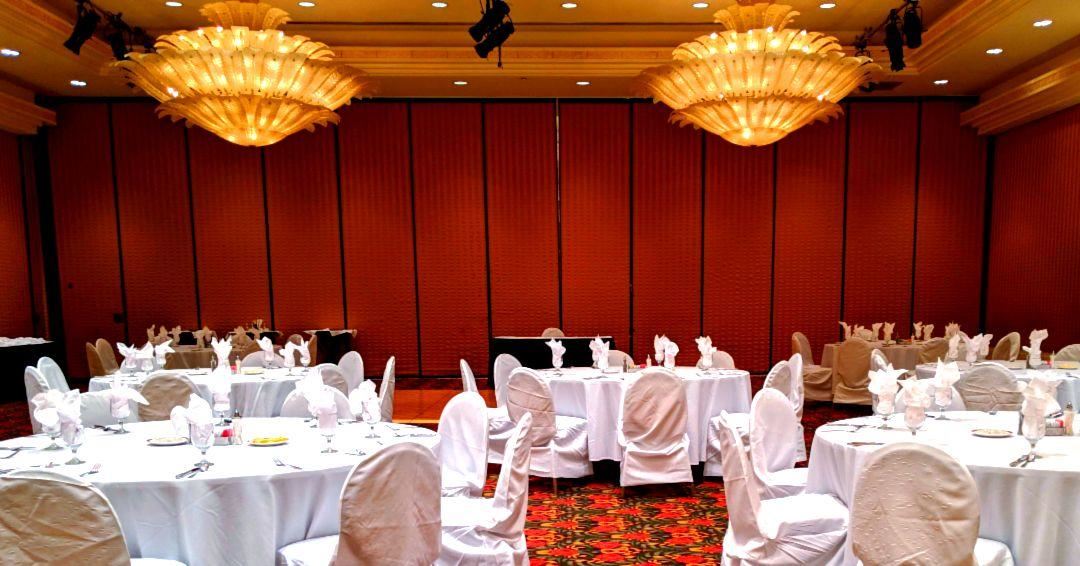
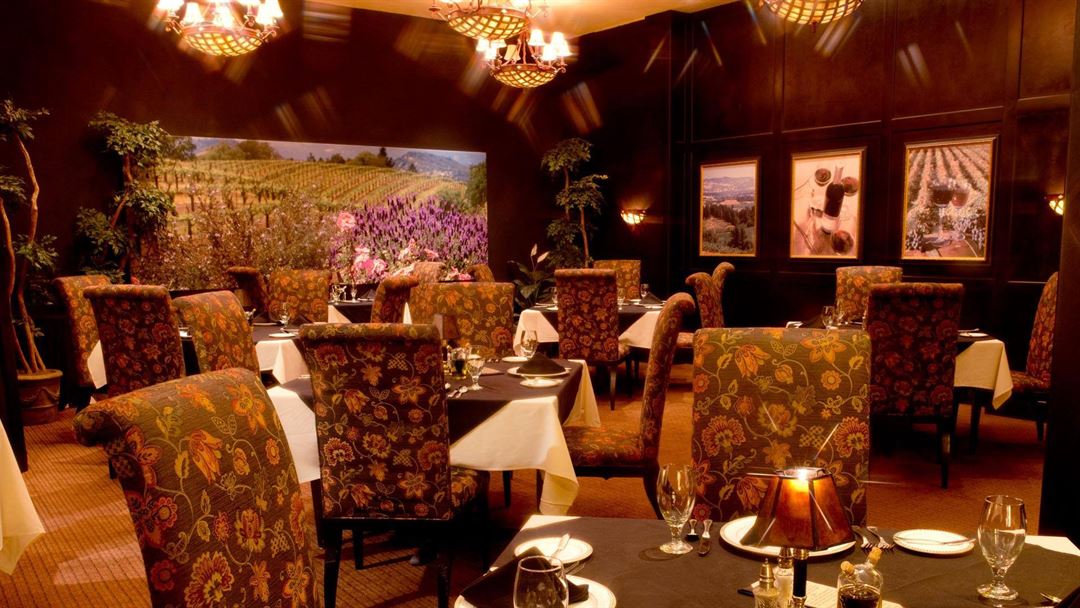
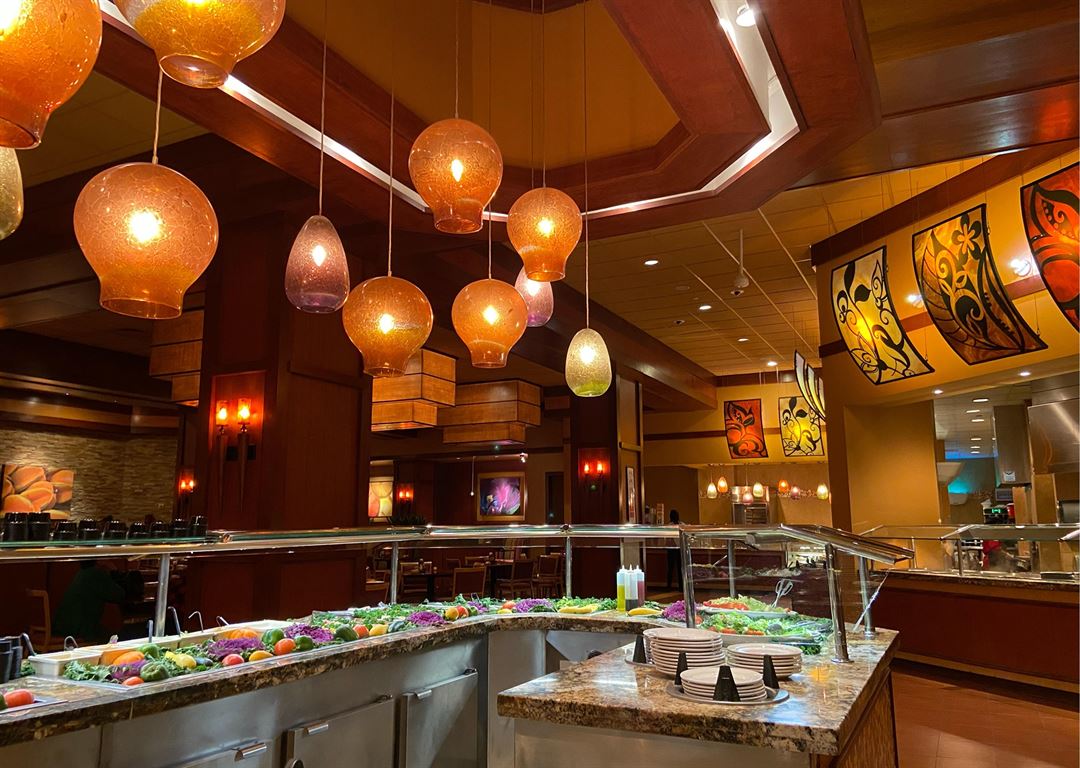
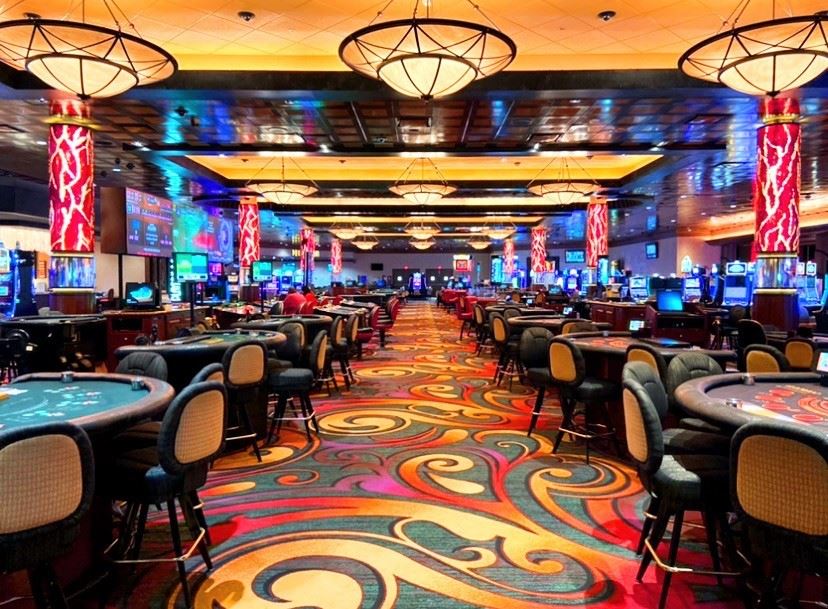
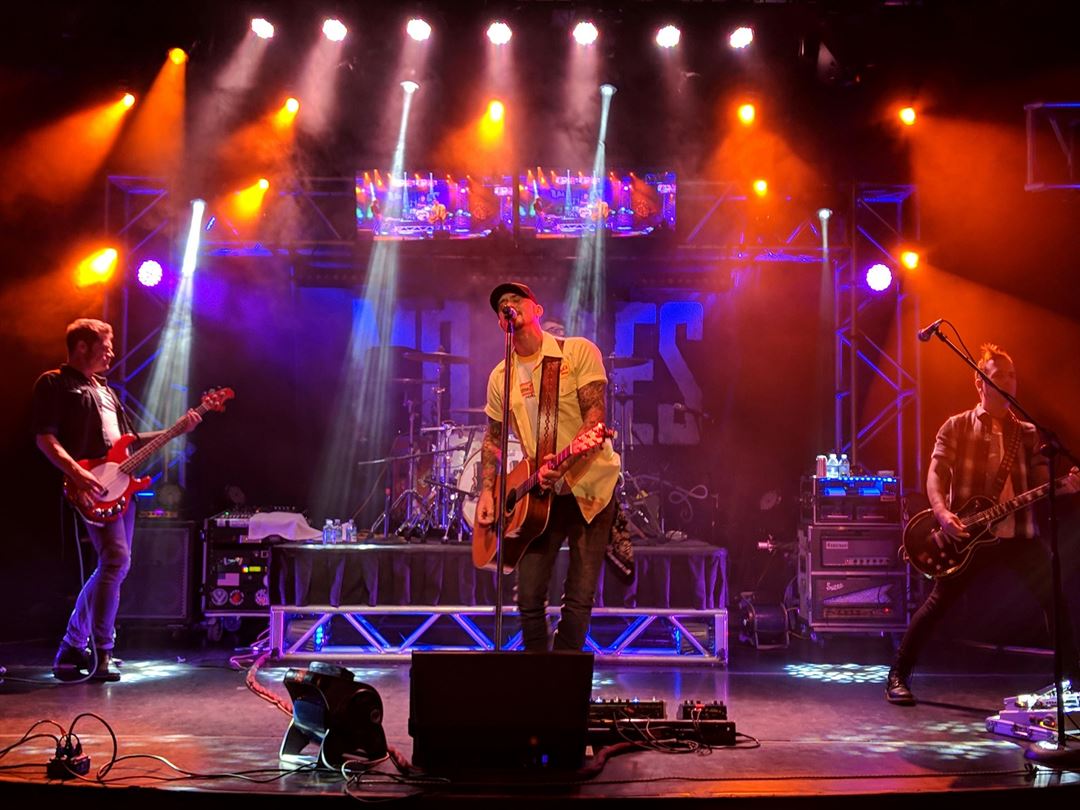







Eldorado Casino
451 Clyde Fant Parkway, Shreveport, LA
80 Capacity
Conveniently located on the Red River, the Eldorado is Shreveport's most exclusive gaming resort and event center. No one takes more pride in the small to medium meetings than the Eldorado Resort Casino and we will go the extra mile to ensure your event is a success with the help of expert Shreveport catering service.
Held to the highest standards, you will see firsthand that the Eldorado's experience, expertise and service combine for unparalleled results. With over 6,000 square feet of flexible Shreveport meeting venues just minutes from your room, the Eldorado Resort Casino provides a more personalized service to assure each guest feels welcome, comfortable and pampered. Any event, every occasion – Eldorado creates magic in our elegant meeting venues in Shreveport.
Event Spaces
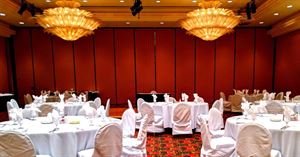
Additional Info
Venue Types
Features
- Max Number of People for an Event: 80