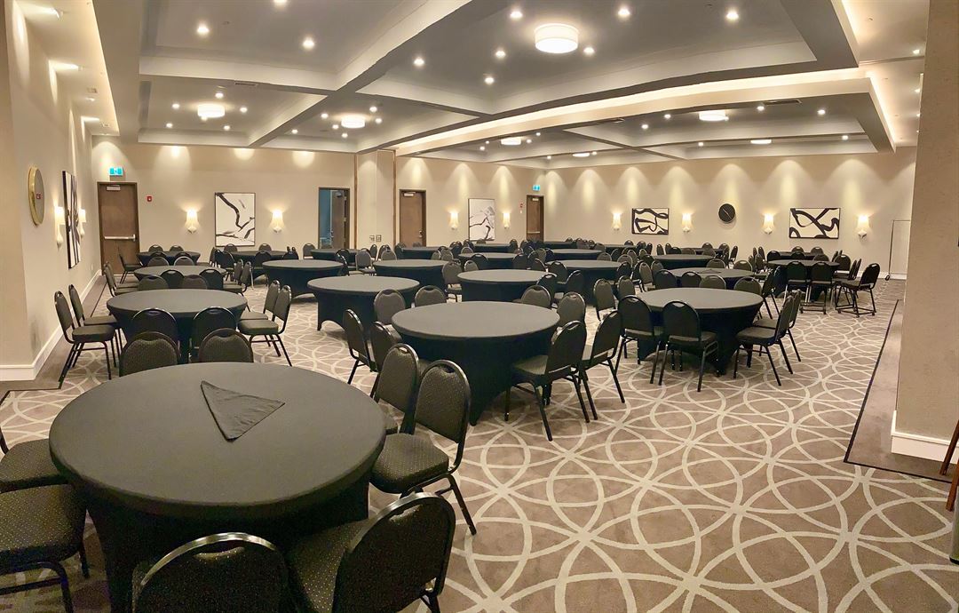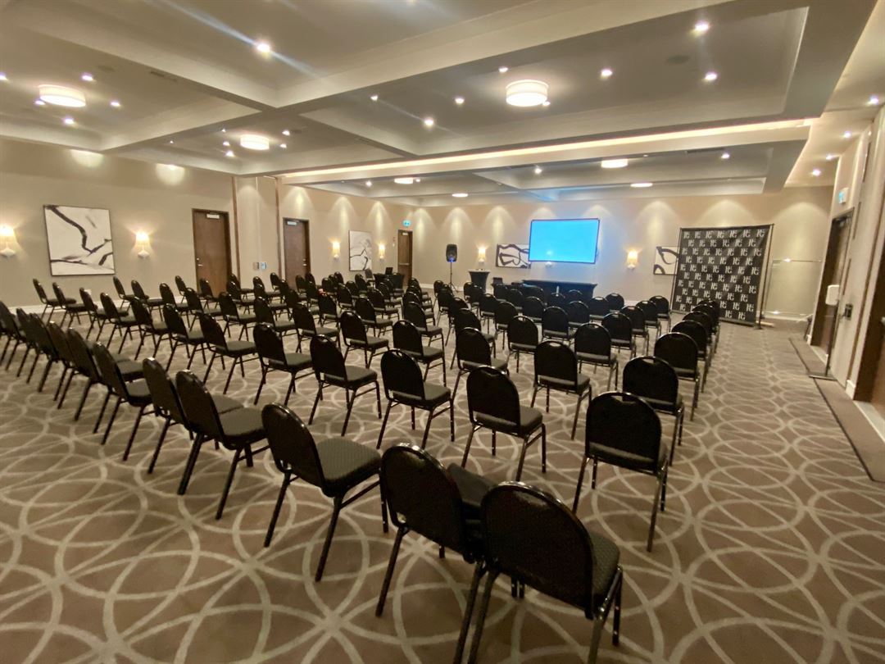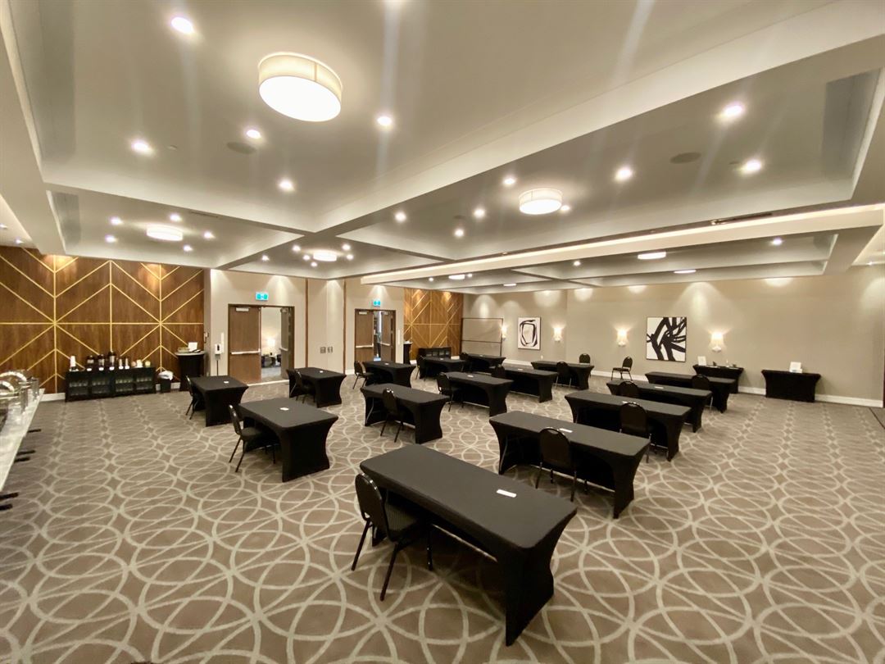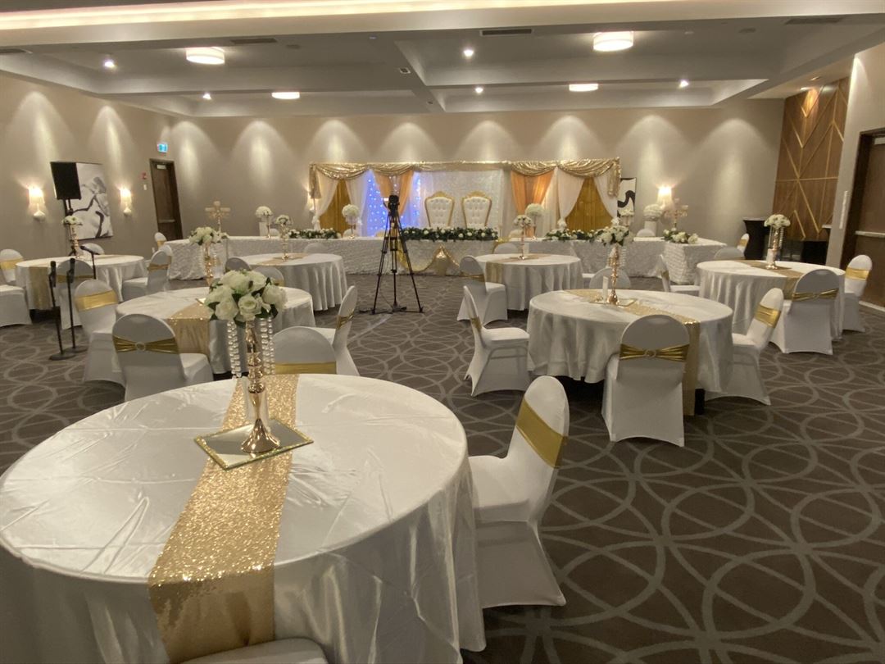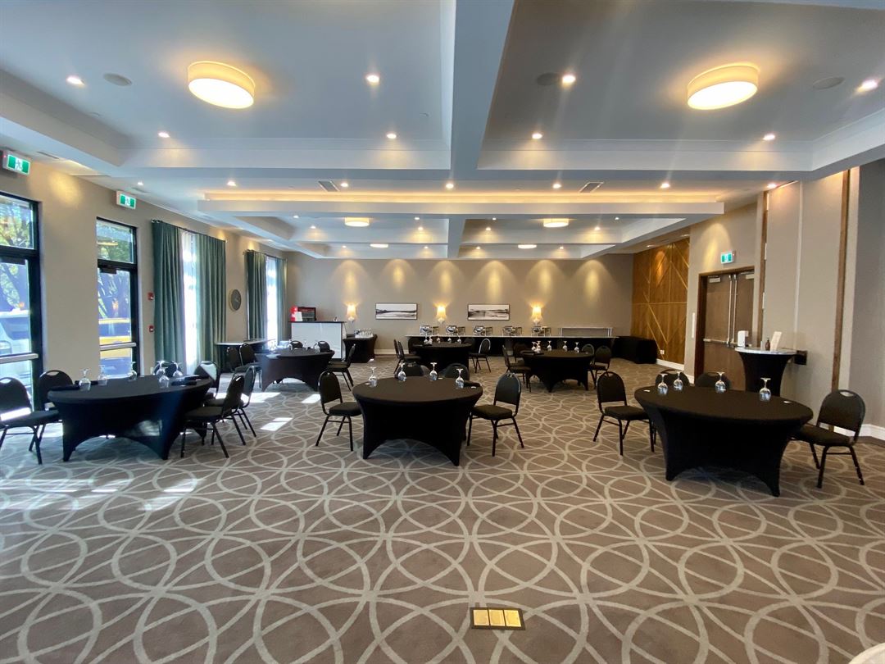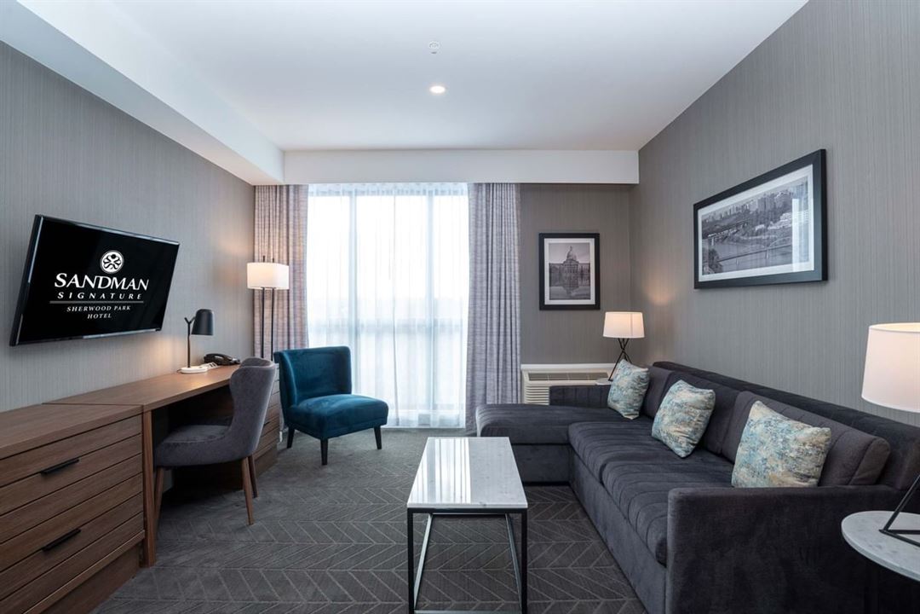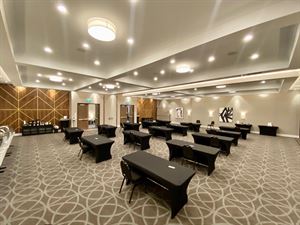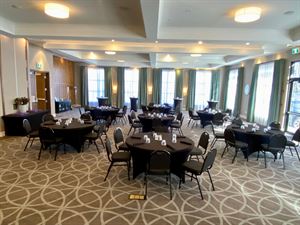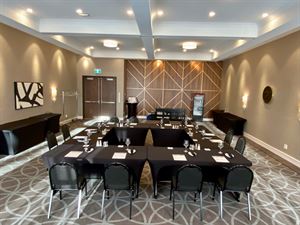Sandman Signature Sherwood Park and Chop
901 Pembina Rd, Sherwood Park, AB
Capacity: 160 people
About Sandman Signature Sherwood Park and Chop
Sandman Signature Sherwood Park Hotel is a wedding and meeting venue located in Sherwood Park, Alberta. Boasting an array of indoor spaces, this venue has a great number of options to choose from for hosting meetings, training, corporate dinners and wedding events. Considering how versatile it is, anyone can arrange either intimate or more extravagant affairs here. Whether hosting a 3 day training, working lunch, rehearsal dinner, bridal shower, or reception, it is well-suited to hosting all varieties of events.
Event Spaces
Bison Meadows
Emerald Hills
Pembina
Venue Types
Amenities
- ADA/ACA Accessible
- Full Bar/Lounge
- Indoor Pool
- On-Site Catering Service
- Wireless Internet/Wi-Fi
Features
- Max Number of People for an Event: 160
- Number of Event/Function Spaces: 5
- Total Meeting Room Space (Square Meters): 511
- Year Renovated: 2019
