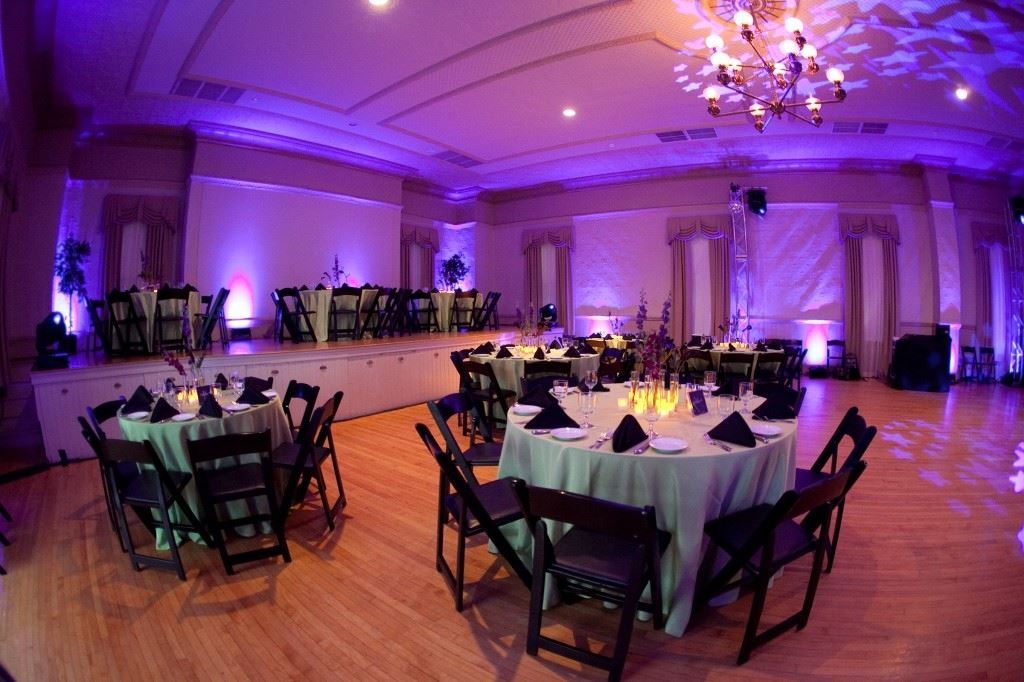
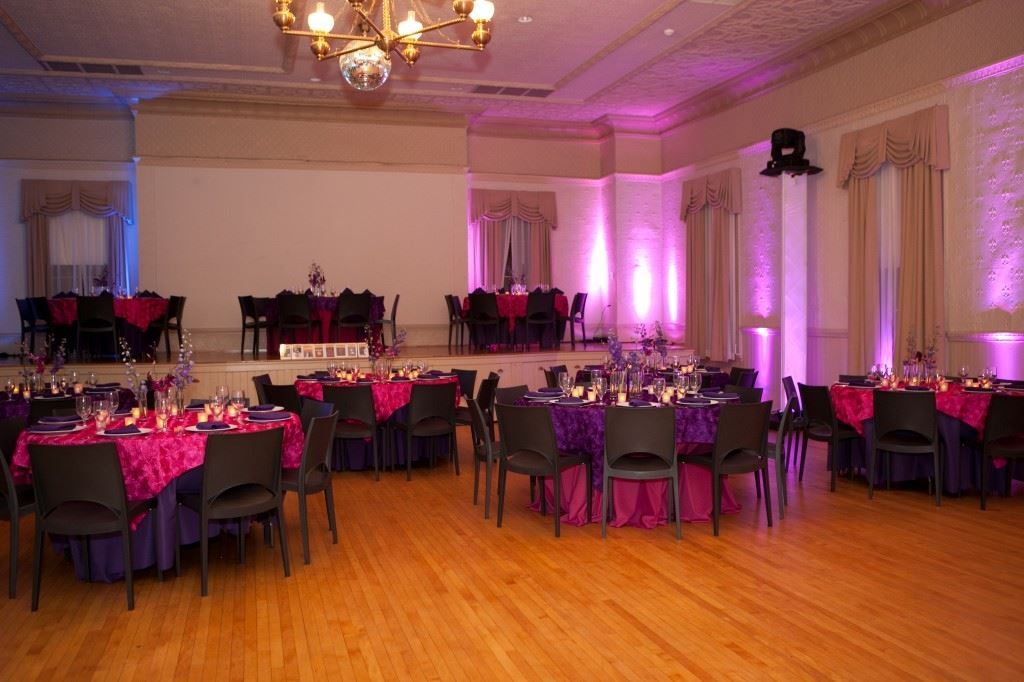
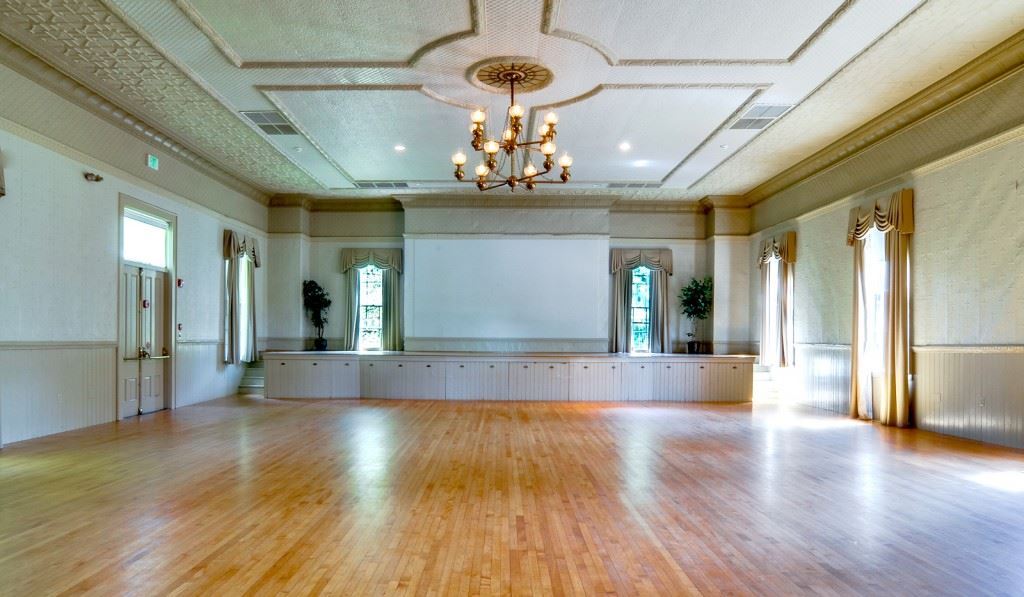
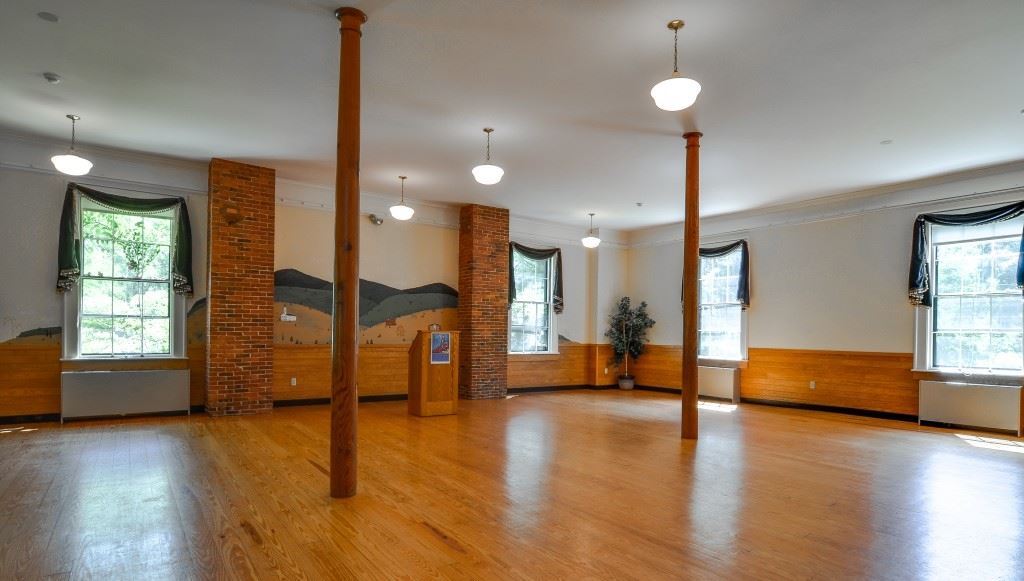
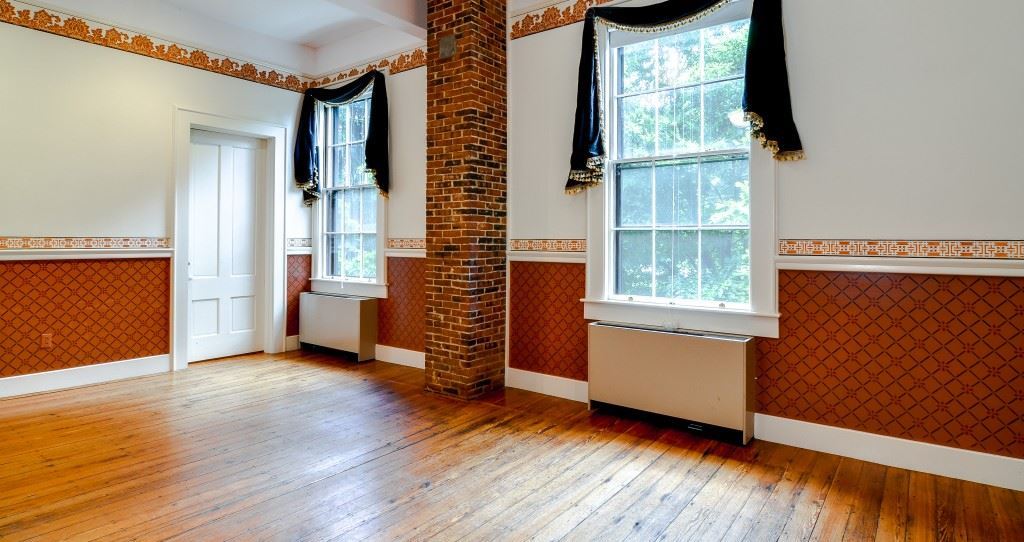



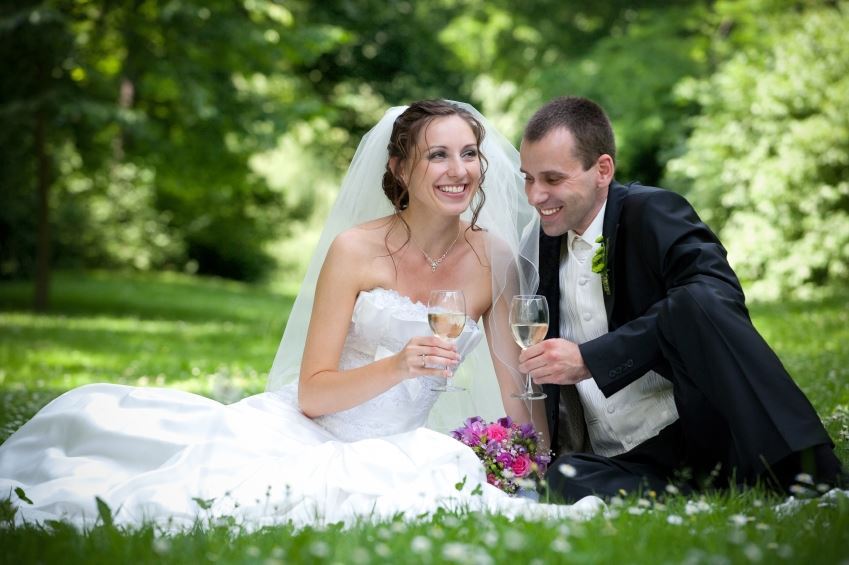
1858 Town House of Sherborn
Sanger Street, Post Office Box 2, Sherborn, MA
330 Capacity
$600 to $2,500 / Wedding
Sitting atop a hill in picturesque Sherborn, the historic 1858 town house epitomizes elegance and charm. The building’s classic architecture provides a beautiful canvas for both formal and casual functions enabling you to create your perfect event.
Event Pricing
Weddings, Bar/Bat Mitzvahs, Showers, Quinceaneras, Anniversaries
130 people max
$600 - $2,500
per event
Availability
Event Spaces



Additional Info
Venue Types
Amenities
- ADA/ACA Accessible
- Outside Catering Allowed
Features
- Max Number of People for an Event: 330
- Number of Event/Function Spaces: 3
- Total Meeting Room Space (Square Feet): 3,324
- Year Renovated: 1992