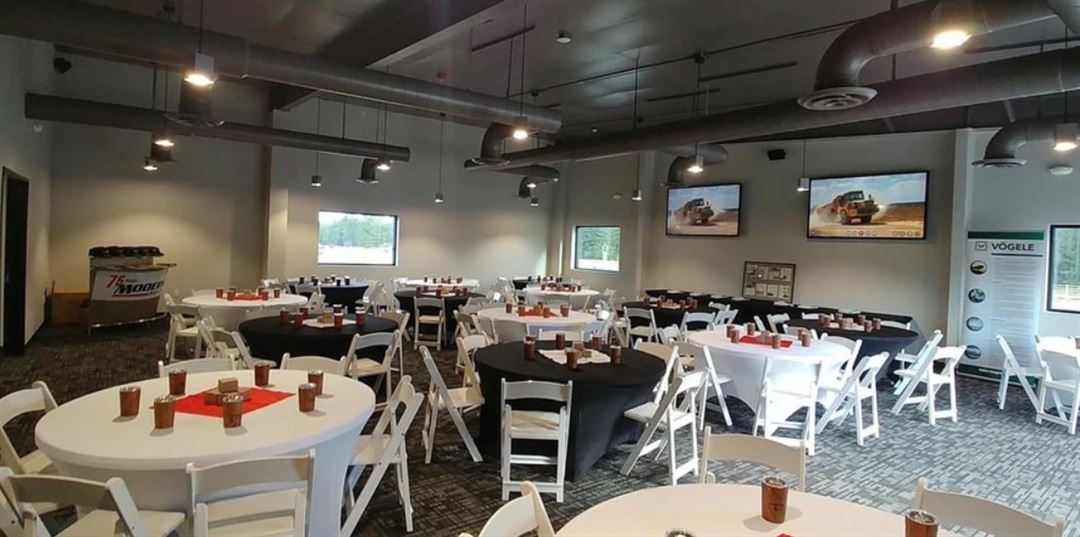
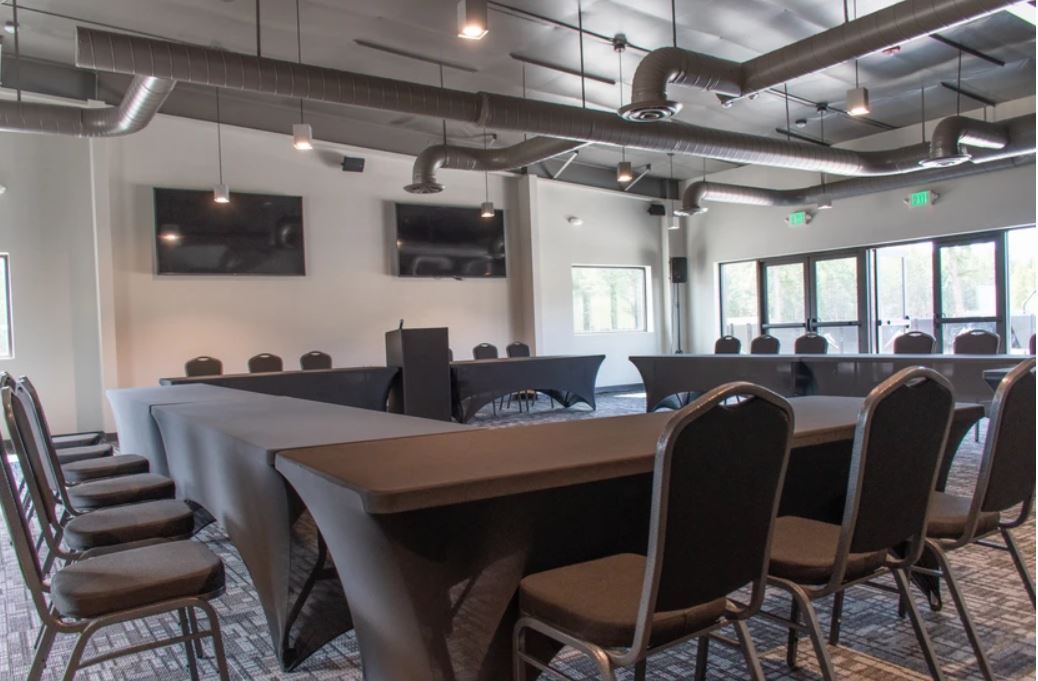
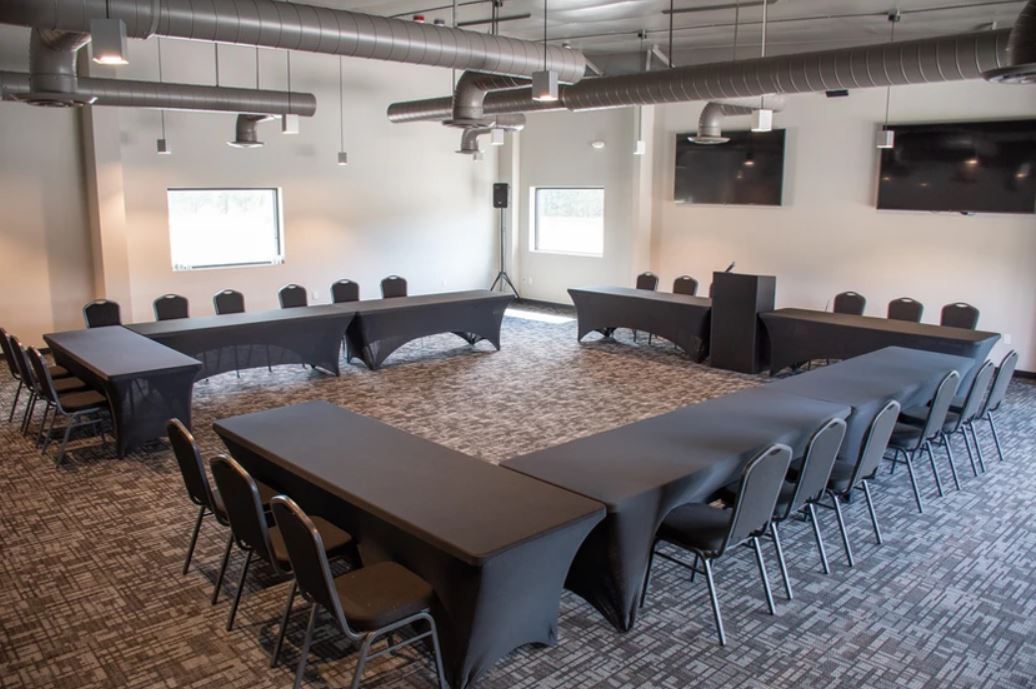
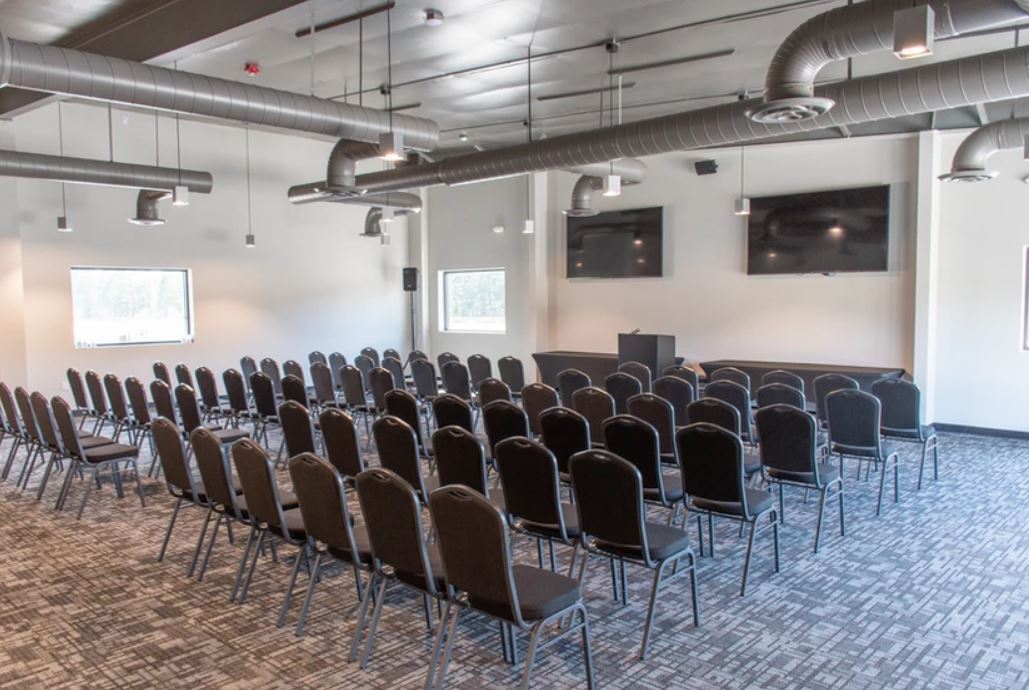
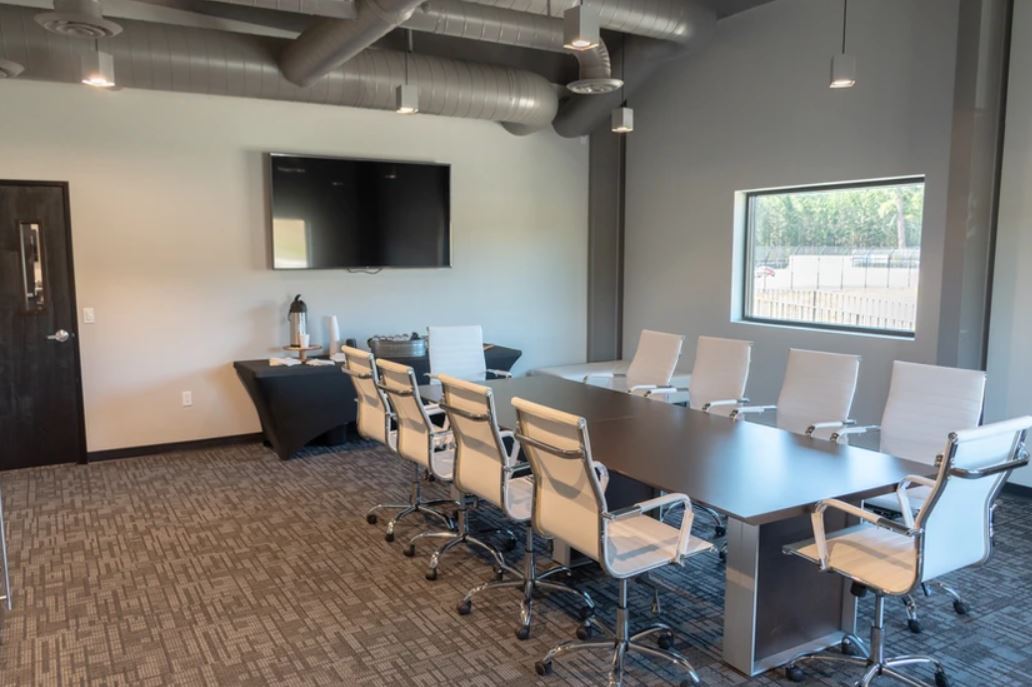





Ridge Motorsports Park
1060 W Eells Hill Rd, Shelton, WA
400 Capacity
The Ridge Performance Center was designed to be a fun and inviting atmosphere for every visitor and their needs. This two-story facility provides amenities for every occasion – board meetings, corporate retreats, sales training, team building, weddings, birthday parties, and more. With four event spaces, internal catering department, and engaging activities, let the Ridge be home to your next event or celebration!
From birthday parties, family reunions, bachelor/bachelorette parties and more, Ridge Grand Prix has been there to add excitement to every occasion. Let the Ridge team know what you are celebrating and leave it to them to craft a unique and special event that will leave your guests with lasting memories.
Start your day by checking into one of the Ridge Performance Center suites that overlooks the entire Ridge complex. Come ready with special race names and see them displayed on multiple TV’s with all your karting stats. Race head to head against family and friends as competitively or as relaxed as you would like with your custom race formats. And finally, finish the day by sharing a meal prepared by the Ridge Catering team as custom trophies are awarded to the winners. Let Ridge Grand Prix celebrate your special occasion with an exciting and thrilling event that guests will love and you will cherish.
Event Spaces

General Event Space

General Event Space

General Event Space

General Event Space
Additional Info
Venue Types
Amenities
- On-Site Catering Service
- Outdoor Function Area
- Wireless Internet/Wi-Fi
Features
- Max Number of People for an Event: 400