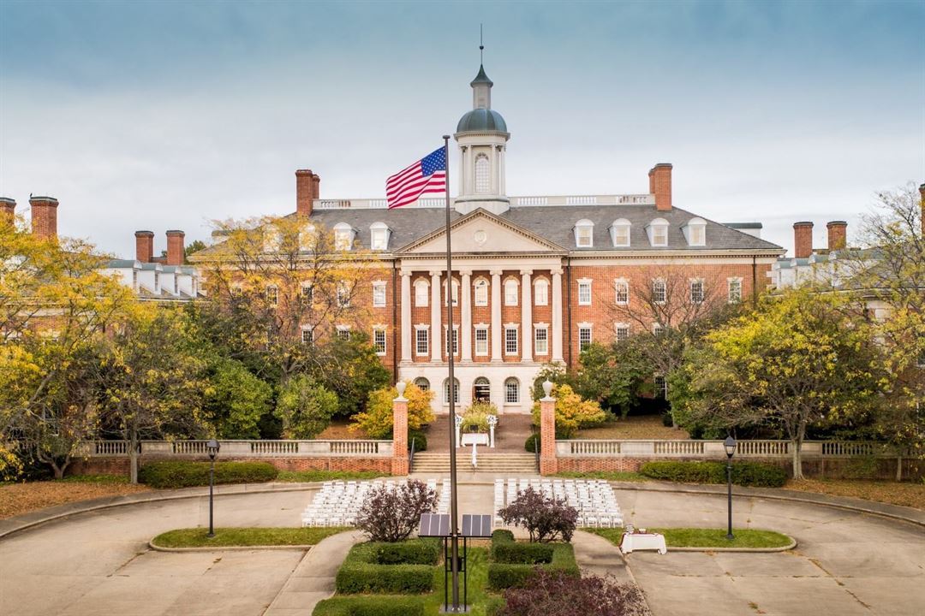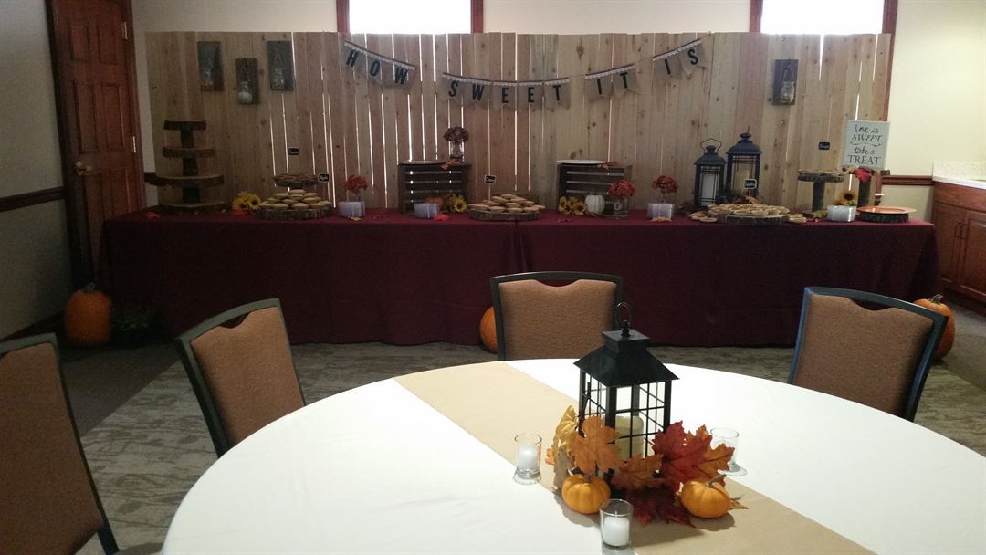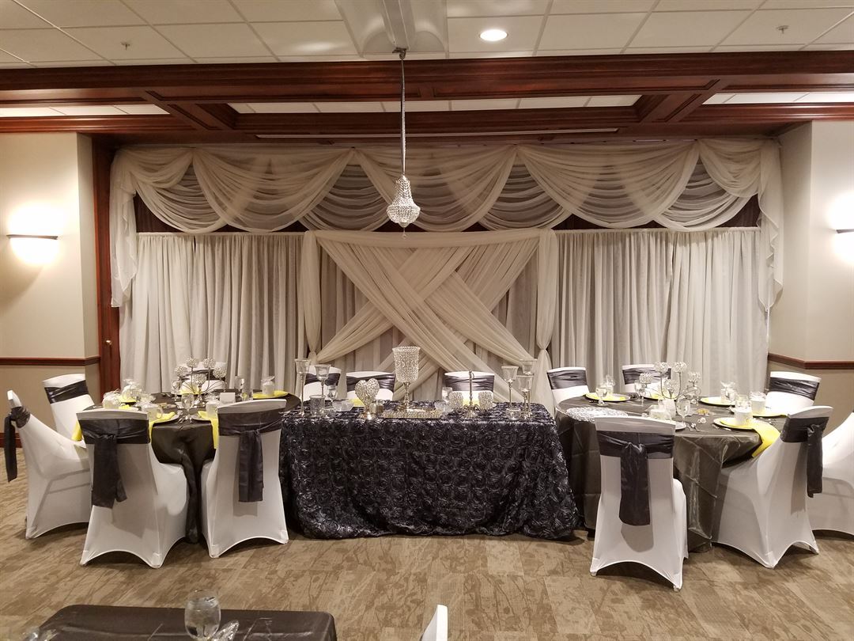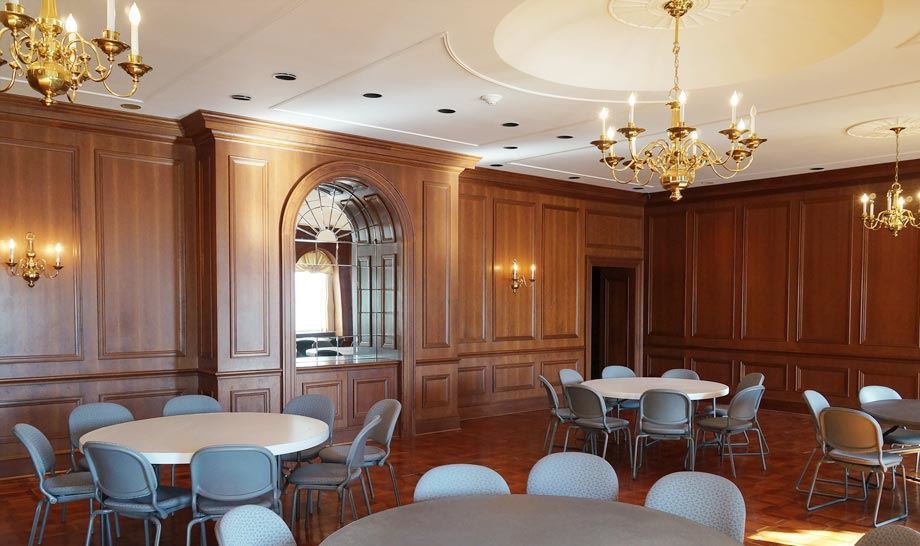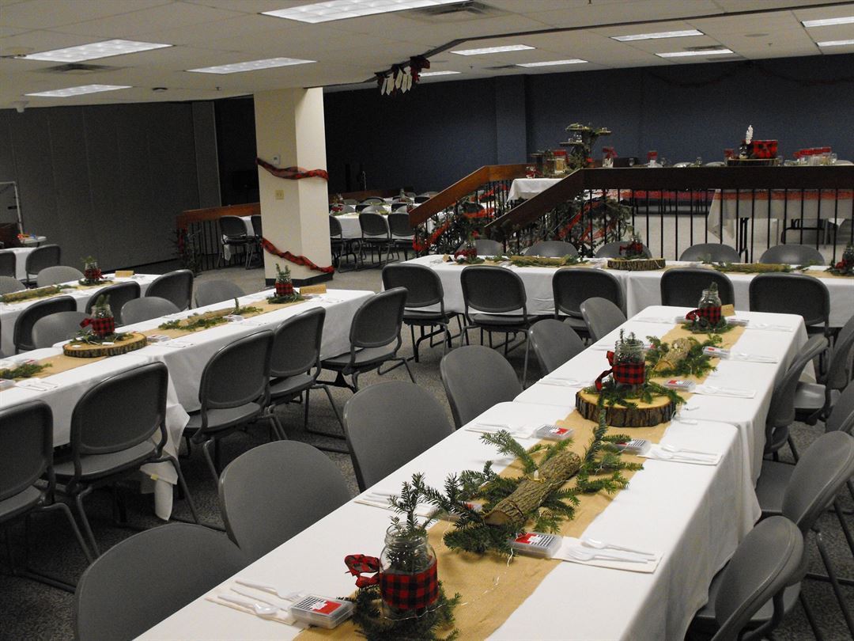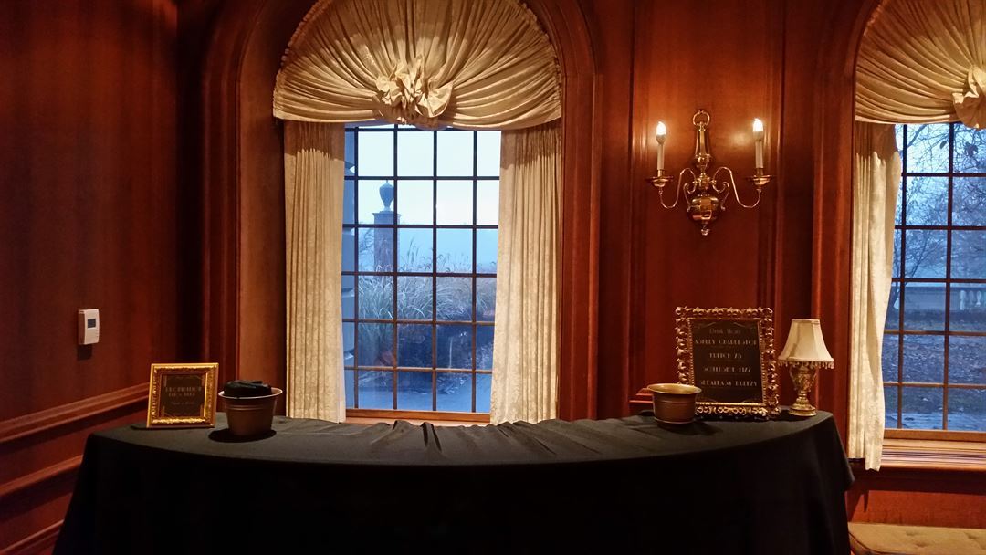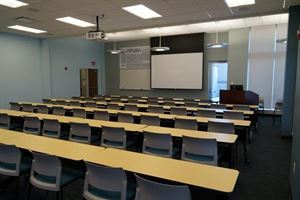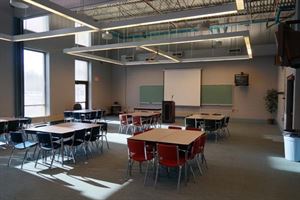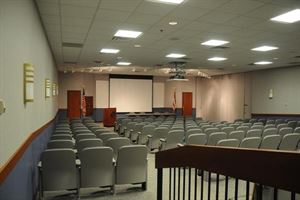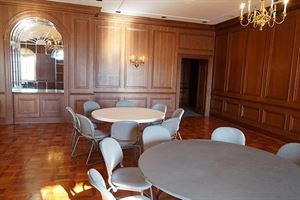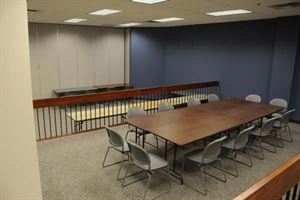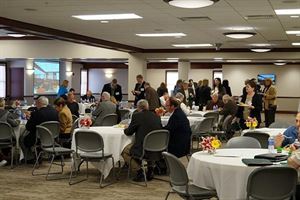Rentals & Reservations at North Central State College
175 W. Mansfield Avenue (Ohio Rte. 39), Shelby, OH
Capacity: 350 people
About Rentals & Reservations at North Central State College
Multiple event spaces. Inquire today regarding availability at North Central State College.
The Kehoe Center is the ideal place to host any memorable occasion or meeting. Centrally located conveniently between Cleveland and Columbus, Rentals & Reservations now features four locations, serving Ontario, Mansfield, Shelby and Bucyrus.
Event Pricing
Byron Kee Center Rentals
Deposit is Required
| Pricing is for
parties
and
meetings
only
$100 - $300
/event
Pricing for parties and meetings only
Kehoe Presidential Room Rentals
Attendees: 15 maximum
| Deposit is Required
| Pricing is for
parties
and
meetings
only
Attendees: 15 max |
$100
/event
Pricing for parties and meetings only
The Gorman Room Rentals
Deposit is Required
| Pricing is for
parties
and
meetings
only
$125
/event
Pricing for parties and meetings only
Fallerius Conference Room Rentals
Attendees: 20 maximum
| Deposit is Required
| Pricing is for
parties
and
meetings
only
Attendees: 20 max |
$175
/event
Pricing for parties and meetings only
Kehoe Split-Level Event Room Rentals
Deposit is Required
| Pricing is for
parties
and
meetings
only
$250
/event
Pricing for parties and meetings only
The Gimbel Community Room Rentals
Attendees: 60 maximum
| Deposit is Required
| Pricing is for
parties
and
meetings
only
Attendees: 60 max |
$250
/event
Pricing for parties and meetings only
Kehoe Cherry Room Rentals
Deposit is Required
| Pricing is for
parties
and
meetings
only
$300
/event
Pricing for parties and meetings only
Kehoe Auditorium Rentals
Deposit is Required
| Pricing is for
parties
and
meetings
only
$350
/event
Pricing for parties and meetings only
Ralph Phillips Conference Center Rentals
Deposit is Required
| Pricing is for
parties
and
meetings
only
$600 - $1,800
/event
Pricing for parties and meetings only
Event Spaces
Additional Event Spaces
Byron Kee Center for Student Success
Kehoe Auditorium
Kehoe Cherry Room
Kehoe Split-Level Event Room
Ralph Phillips Conference Center
Venue Types
Amenities
- ADA/ACA Accessible
- Outside Catering Allowed
- Wireless Internet/Wi-Fi
Features
- Max Number of People for an Event: 350
- Number of Event/Function Spaces: 4
- Total Meeting Room Space (Square Feet): 8,000
- Year Renovated: 2014
