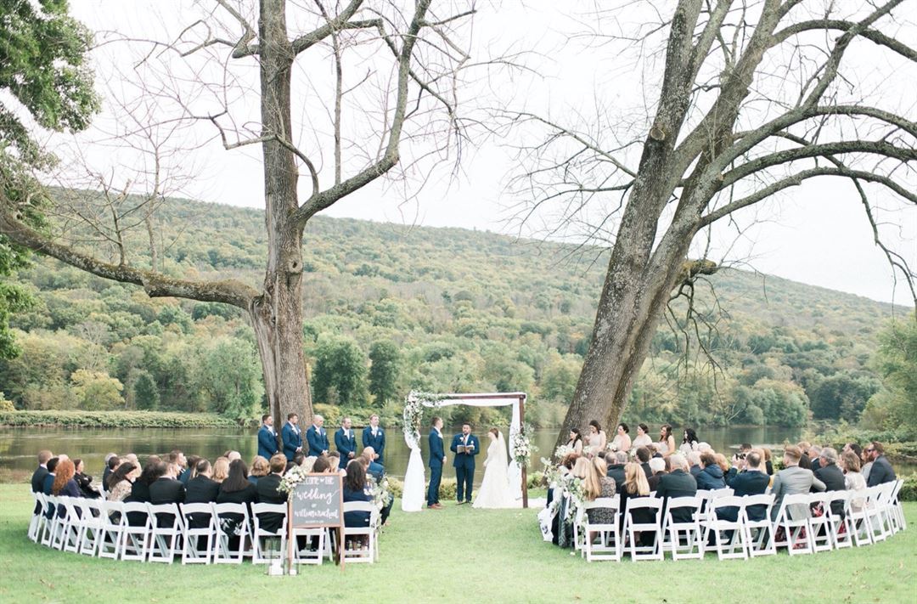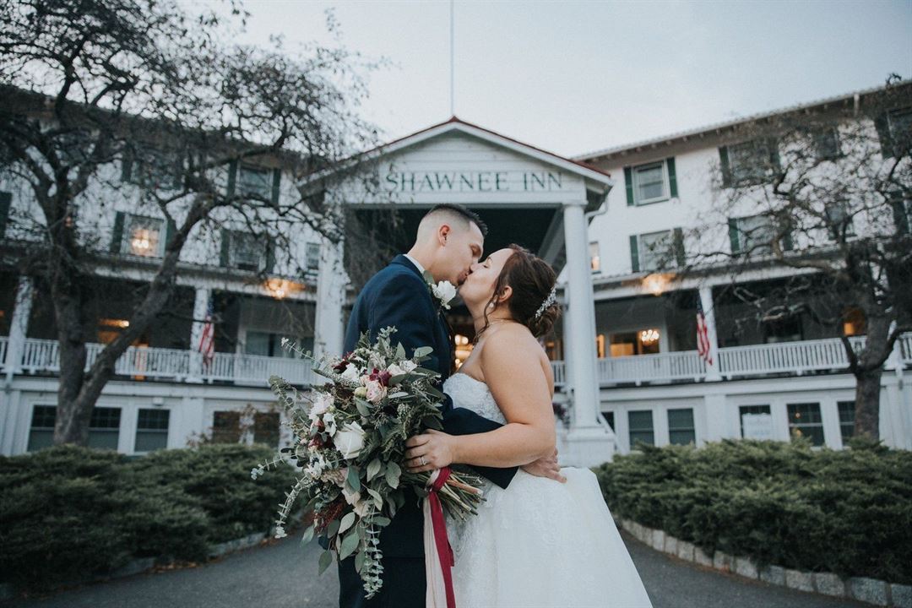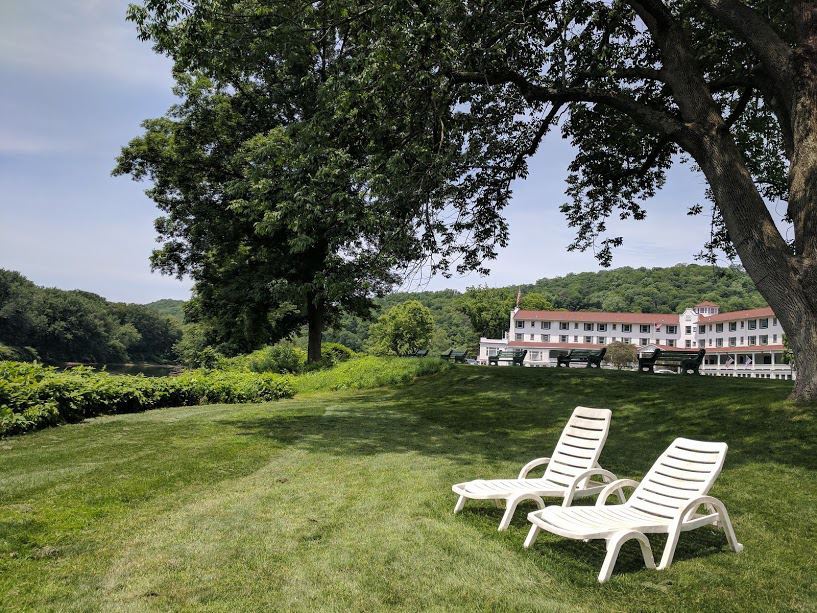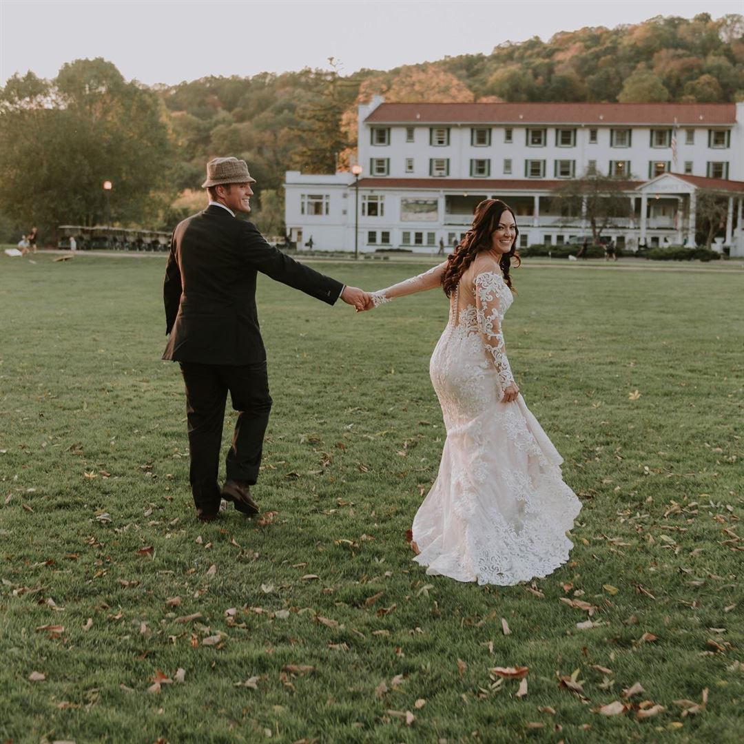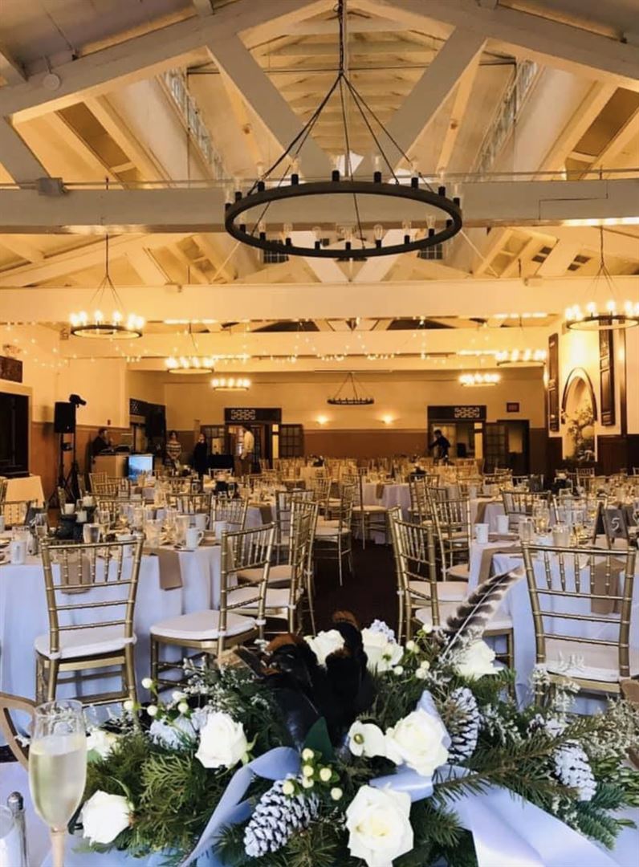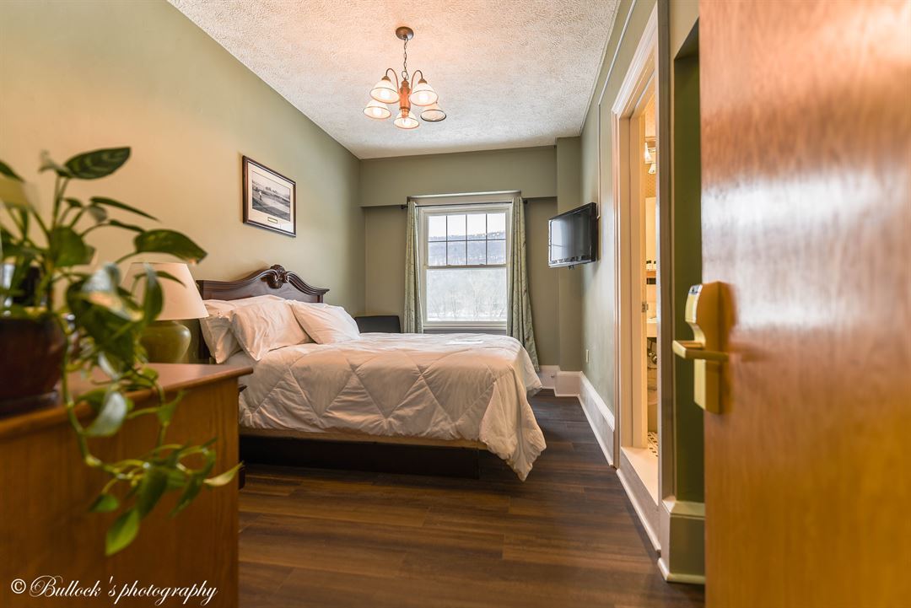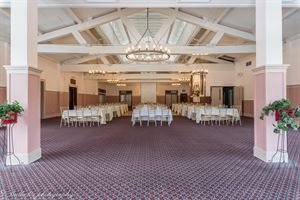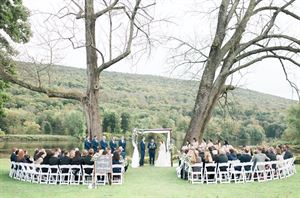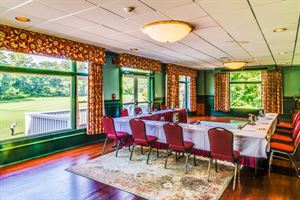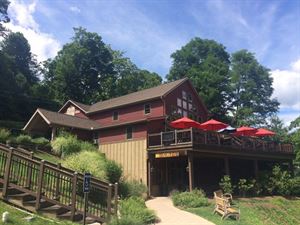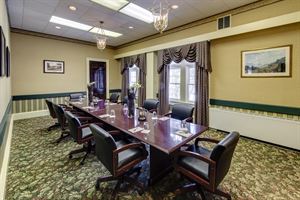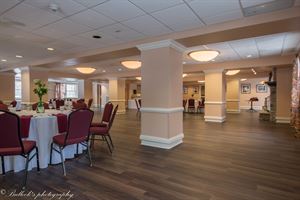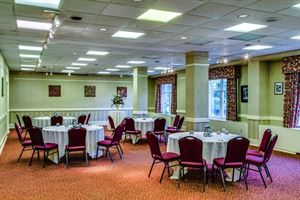The Shawnee Inn And Golf Resort
One River Road, P O Box 67, Shawnee on Delaware, PA
Capacity: 300 people
About The Shawnee Inn And Golf Resort
Whether you’re planning a once-in-a-lifetime occasion or celebrating a family milestone, The Shawnee Inn and Golf Resort provides one of the most serene and scenic settings in Northeastern Pennsylvania. Spectacular views of the Pocono Mountains and Delaware River set the stage for treasured, unforgettable memories. Our professional facilities handle a large spectrum of events in the Poconos, and our Poconos ski resort makes planning your next special event an easy, stress-free process from start to finish.
Event Spaces
Worthington Ballroom
Delaware Room
Front Lawn
Kirkwood Room
Runyon Room
The Gem and Keystone
Tillinghast Boardroom
Waring Room
Payette Room
Recommendations
Perfection
- An Eventective User
What a wonderful day created by Tabitha Miller and her team. Everyone was so kind and willing to accommodate us throughout the entire wedding process and the day of. Our guests even mentioned how wonderful the staff was but how charming the location is. It’s a magnificent locale and so many options for weddings or other events. We thoroughly enjoyed every moment.
Venue Types
Amenities
- ADA/ACA Accessible
- Full Bar/Lounge
- Indoor Pool
- On-Site Catering Service
- Outdoor Function Area
- Waterfront
- Waterview
- Wireless Internet/Wi-Fi
Features
- Max Number of People for an Event: 300
- Number of Event/Function Spaces: 13
- Special Features: Whether your group enjoys golfing, hiking, spa treatments, or simply relaxing by the river, we offer a wide array of activities and amenities to ensure a memorable stay for everyone.
- Total Meeting Room Space (Square Feet): 12,500
- Year Renovated: 2020
