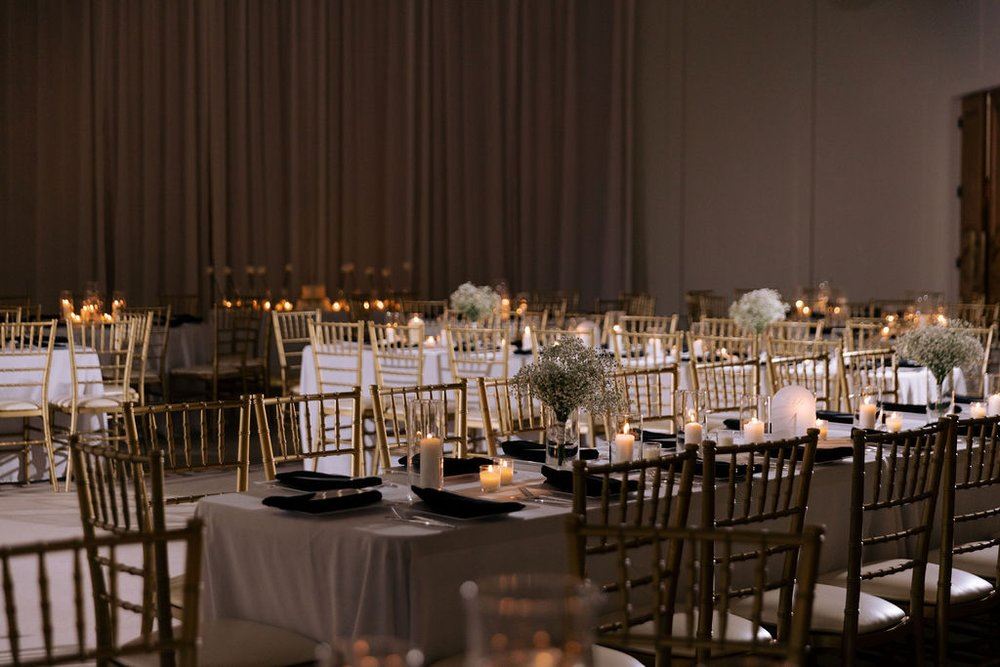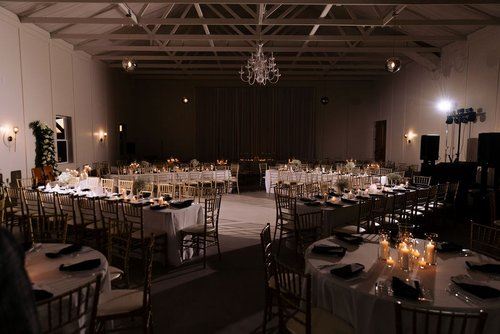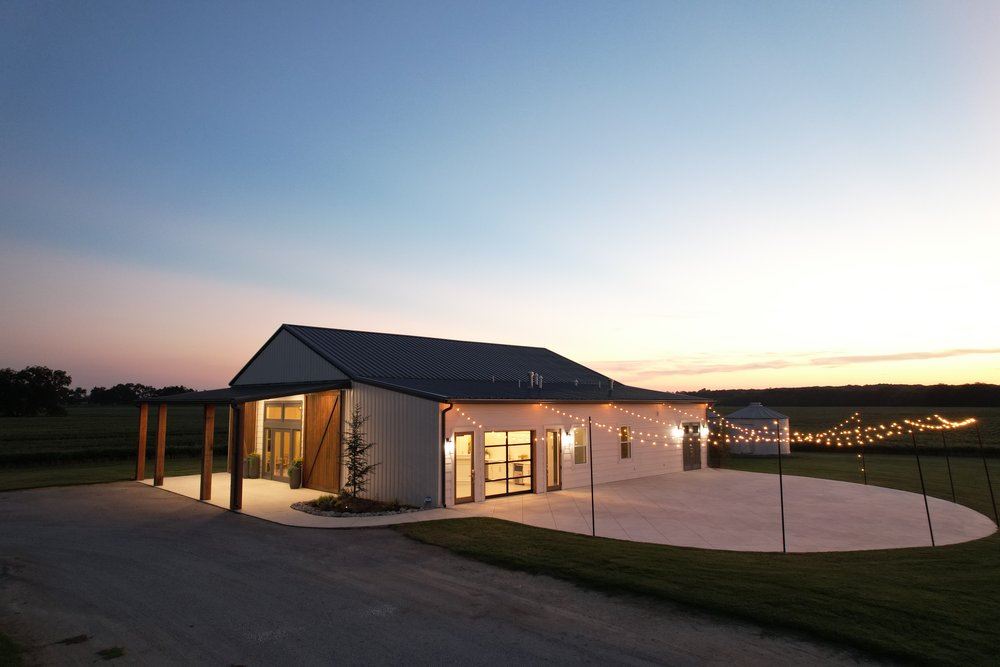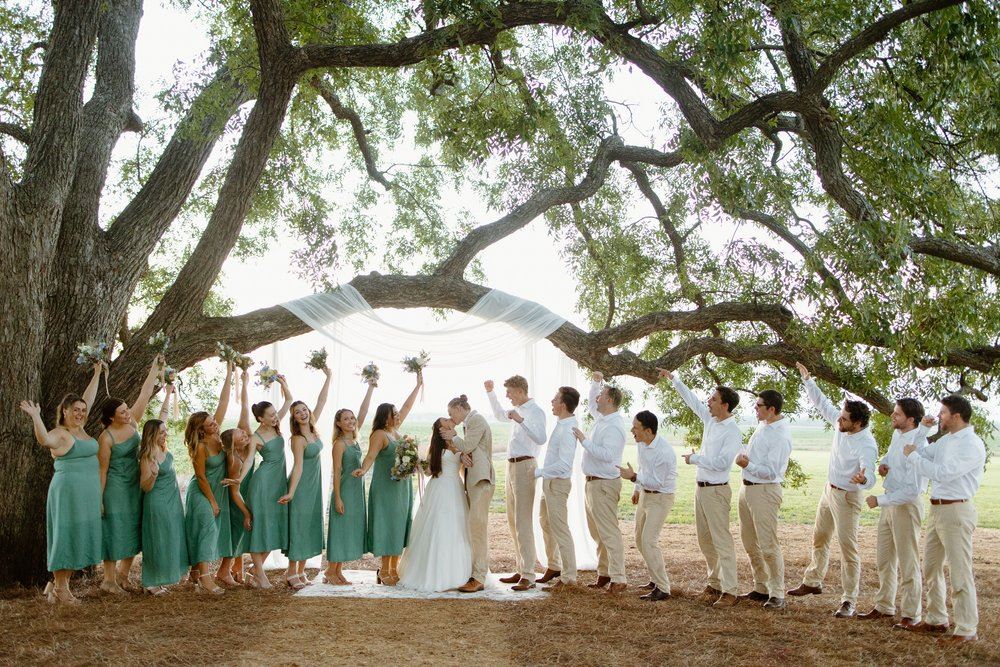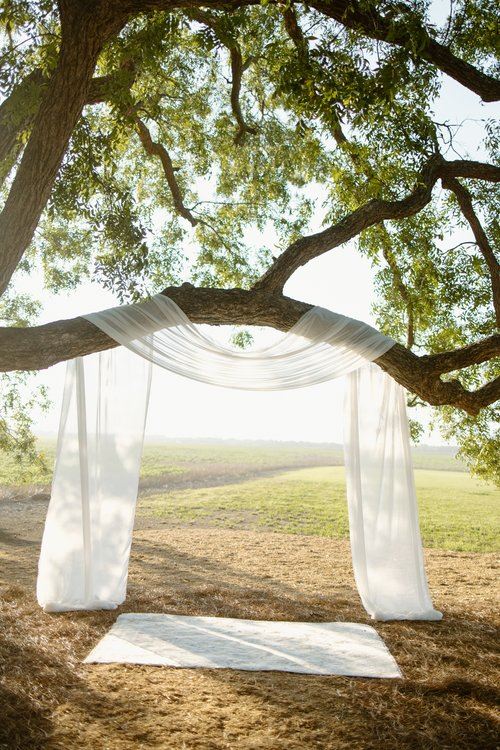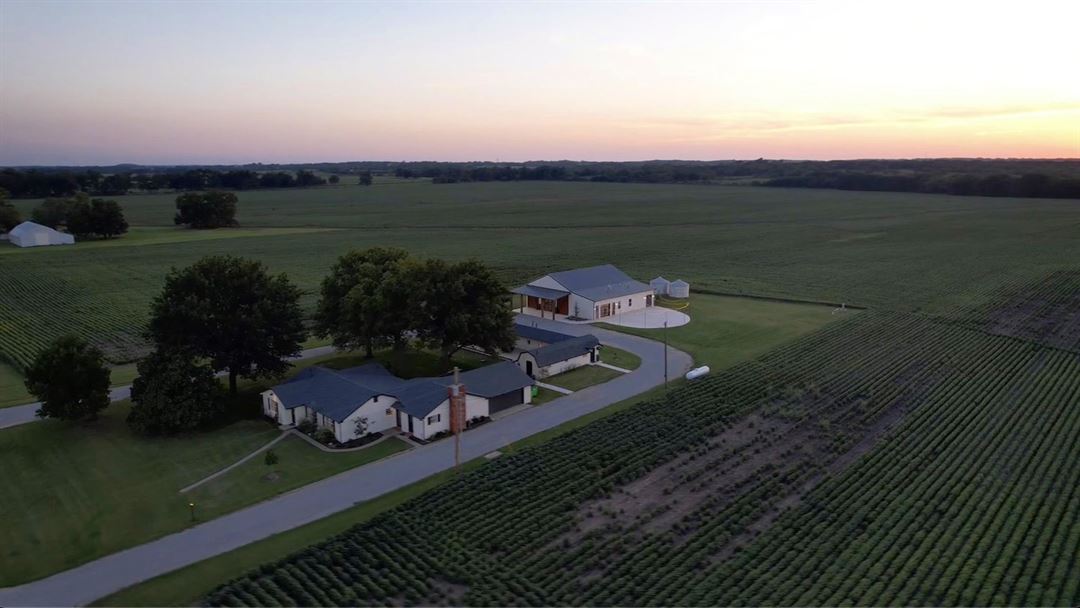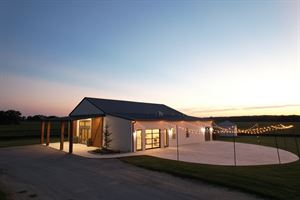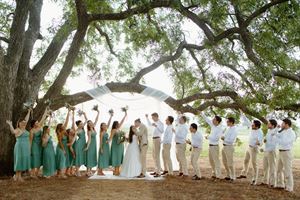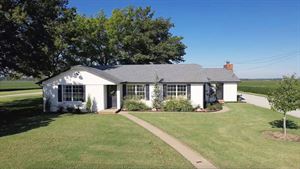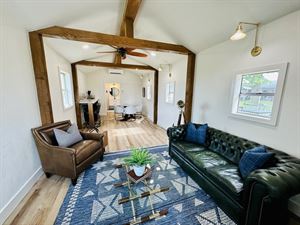The Farmstead Venue
6820 Ns Co Rd, Shawnee, OK
Capacity: 250 people
About The Farmstead Venue
The Farmstead acreage is a part of the 104-year-old Kubicek family farm and is comprised of a Bridal house, Grooms Quarters and multiple venue options, such as the Farmstead Venue, the Wedding Tree or the Corn Barn.
The newly renovated Farmstead Venue brings the modern into the natural beauty of a working farm. The venue can hold up to 200 people and has an outdoor reception area and bar perfect for dancing under the night sky. Venue tables and chairs are included.
Event Spaces
The Farmstead Venue
The Wedding Tree
Bridal Home
Grooms Quarters
Venue Types
Amenities
- Fully Equipped Kitchen
- Outdoor Function Area
Features
- Max Number of People for an Event: 250
