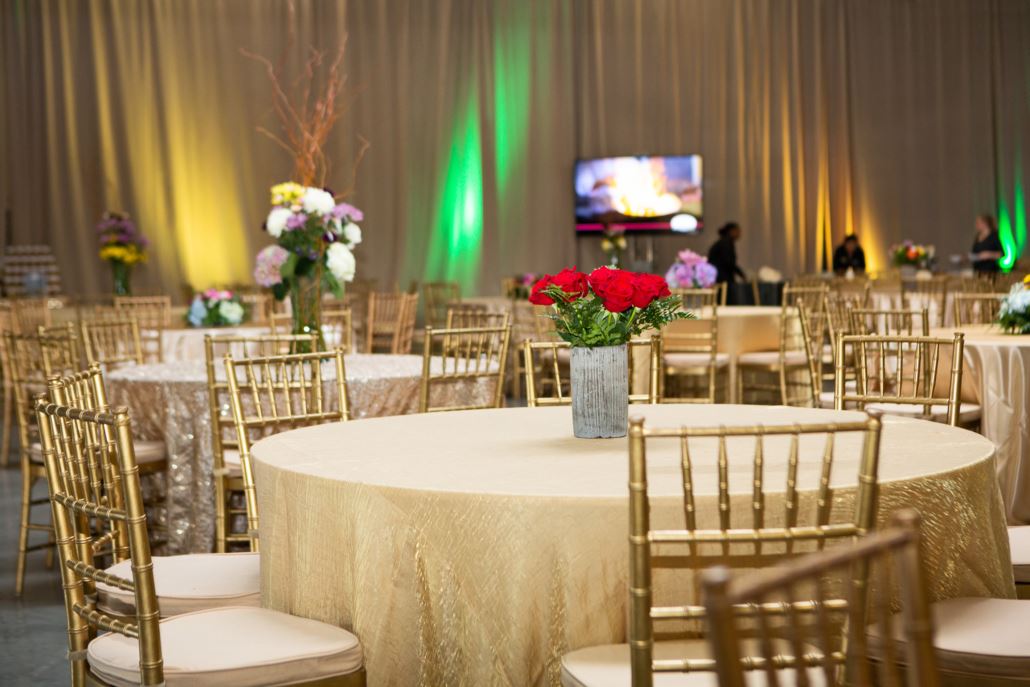
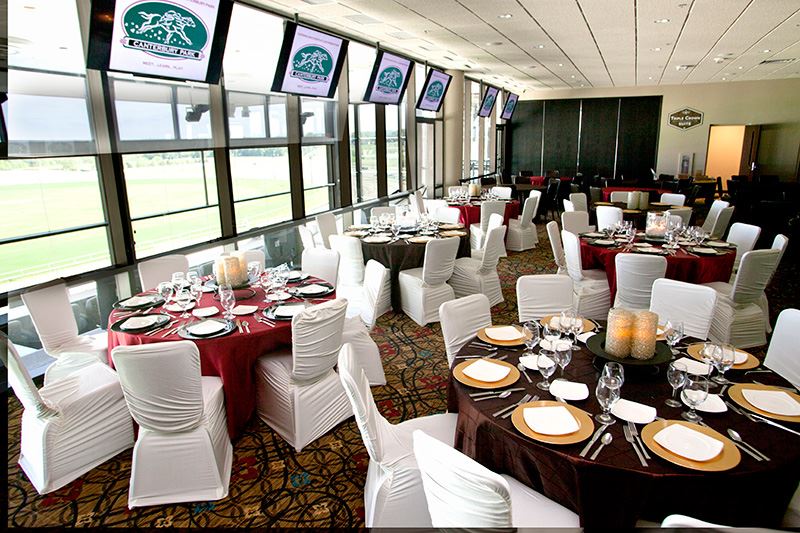
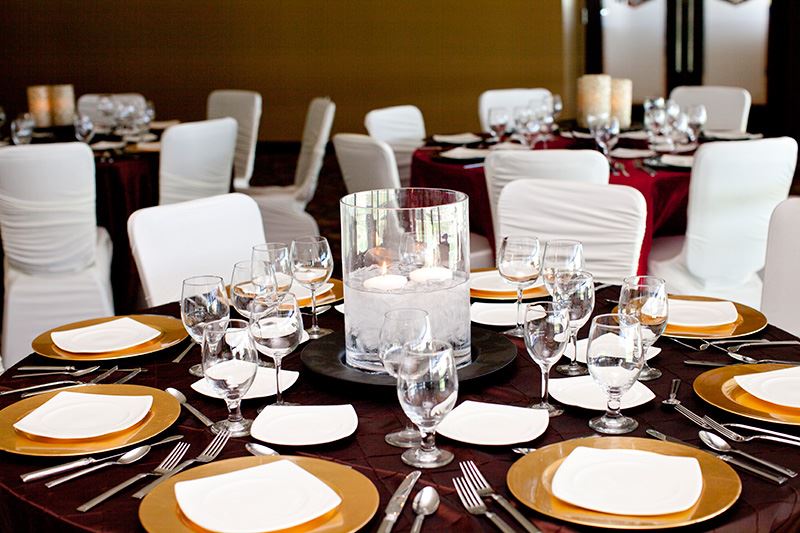

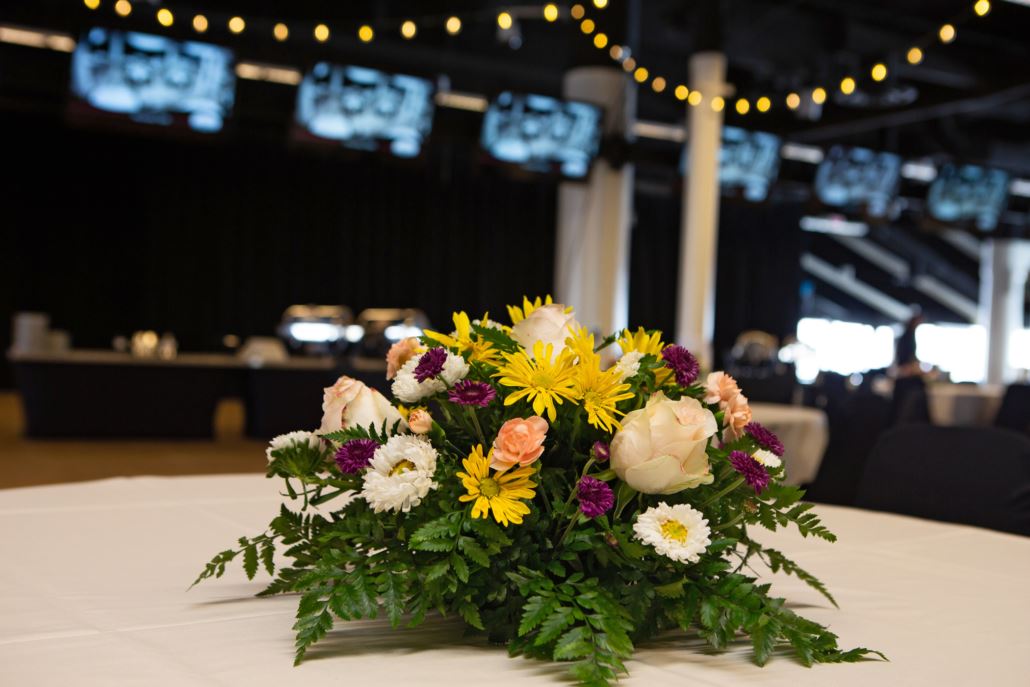











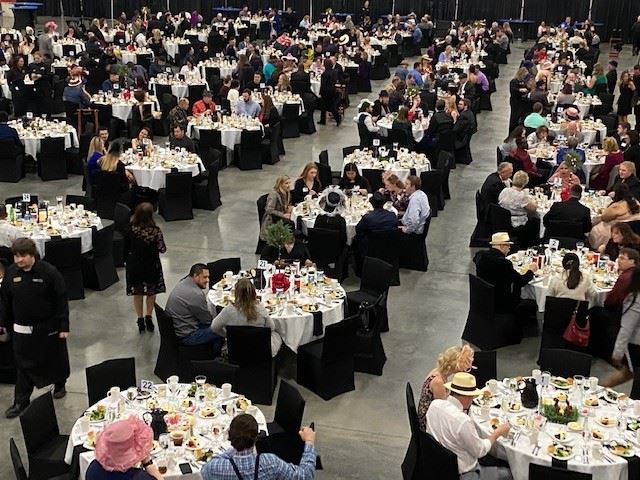


Canterbury Park Catering and Events
1100 Canterbury Road, Shakopee, MN
20,000 Capacity
$500 to $200,000 for 50 Guests
Canterbury Park has a variety of customizable spaces to adapt to your needs. From large galas to intimate affairs, our multitude of settings combine form and function to make your event a perfect fit. Get your next event on track. Name a type of private event and we’ve hosted it. From five-star galas to infield concerts, client appreciation parties to craft shows, our venue and staff have the flexibility and experience to customize the perfect private event for your needs.
Event Pricing
Year Round Catering Menu
20 - 20,000 people
$500 - $200,000
per event
Live Racing Packages
20,000 people max
$30 - $50
per person
Casino Night Package
20 - 1,000 people
$155 per hour
Event Spaces
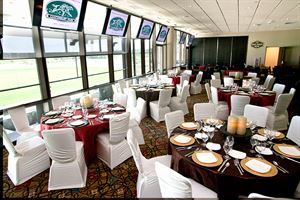


General Event Space
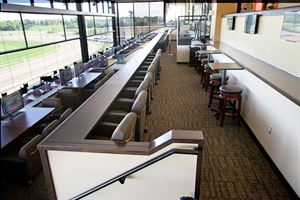

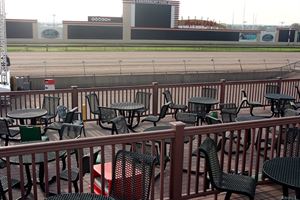

General Event Space
Recommendations
Fun event space & affordable
— An Eventective User
Such a fun and unique experience. How many times have you had an event while watching horses race? Probably none.
This adds a nice touch to an event rather than just standing around drinking and/or eating.
You can watch the races. Sit inside or outside. Have food and or drinks. And if you want, you can put some money down on what horses you think will win.
Not to mention, the price was reasonable in my opinion.
All around great experience and we will be recommending this and coming back.
Natalie is a dream to work with!!
— An Eventective User
I had a graduation party at Canterbury. The food was amazing, staff was friendly, and Natalie is so accommodating. 10/10.
Additional Info
Venue Types
Amenities
- ADA/ACA Accessible
- Full Bar/Lounge
- On-Site Catering Service
- Outdoor Function Area
- Wireless Internet/Wi-Fi
Features
- Max Number of People for an Event: 20000
- Number of Event/Function Spaces: 15
- Special Features: Minnesota staple venue, unique event space, ceremonies on-site, free self parking lot, right off 169 Over a dozen unique meeting, event and breakout spaces, 24,000 sq. ft. Expo Center, over 85,000 total sq. ft. meeting and event space
- Total Meeting Room Space (Square Feet): 85,000
- Year Renovated: 2015