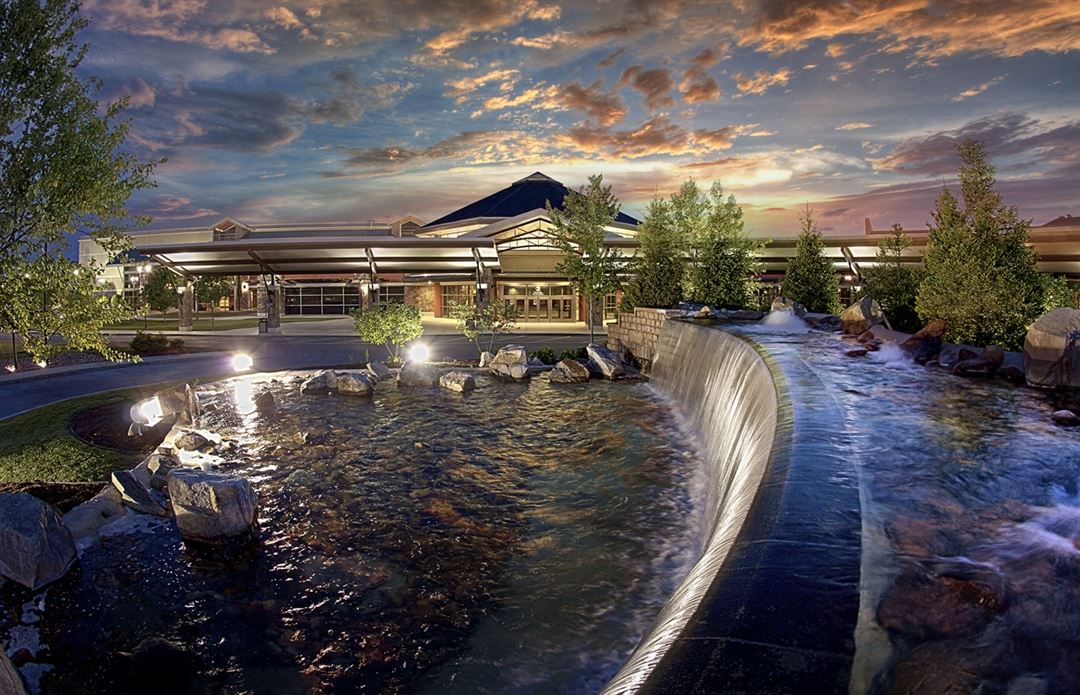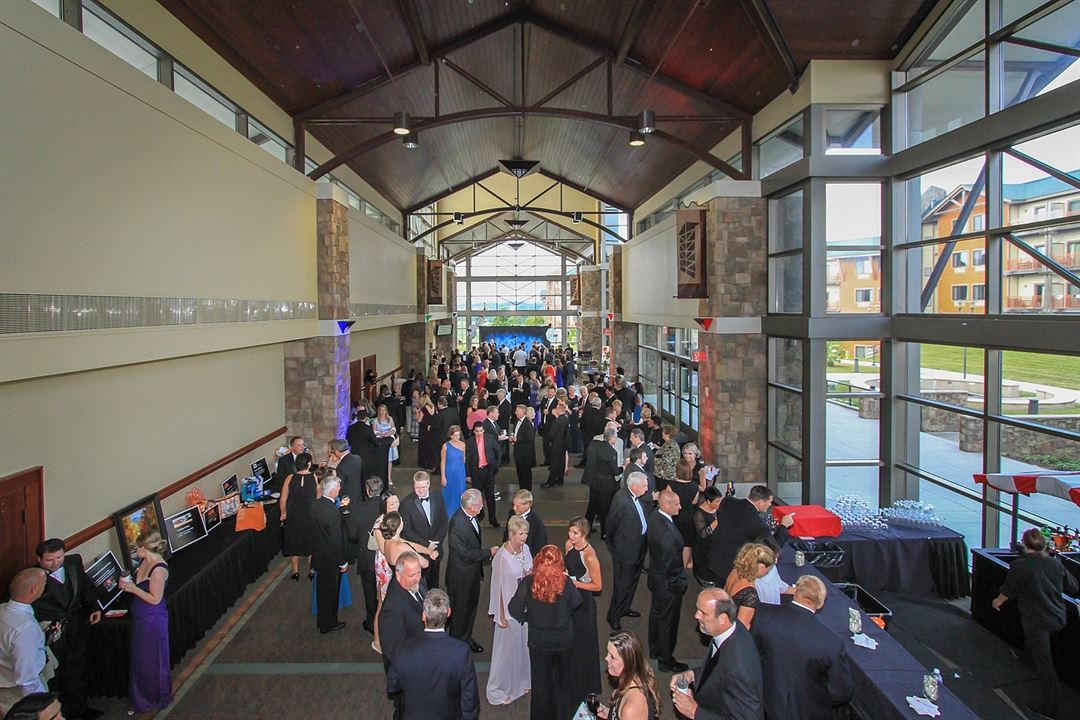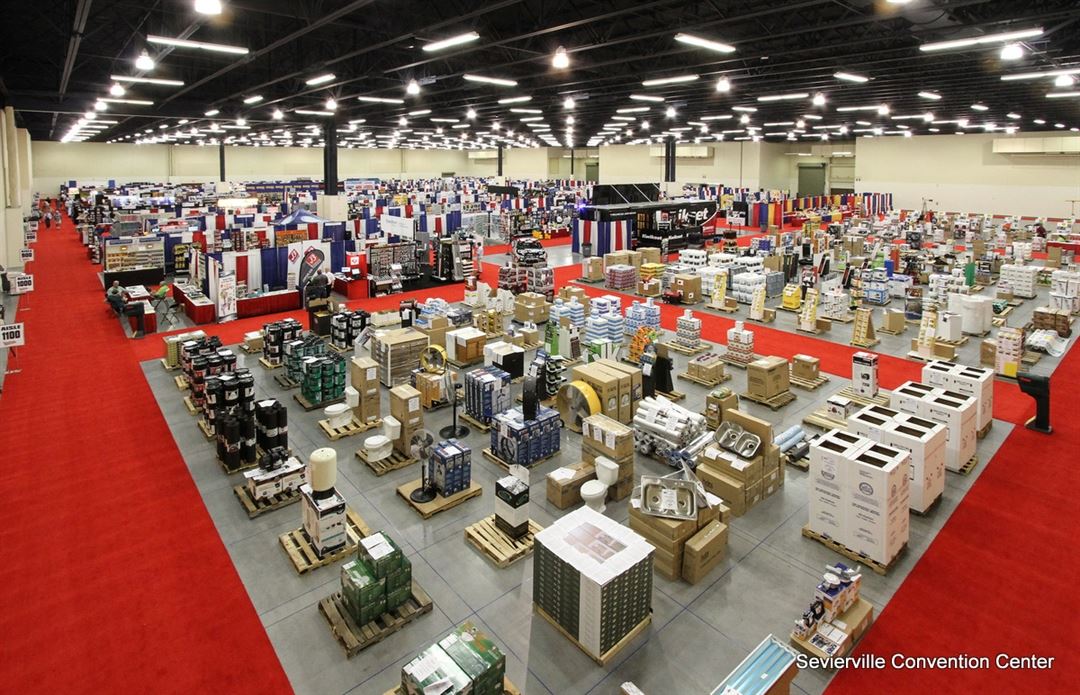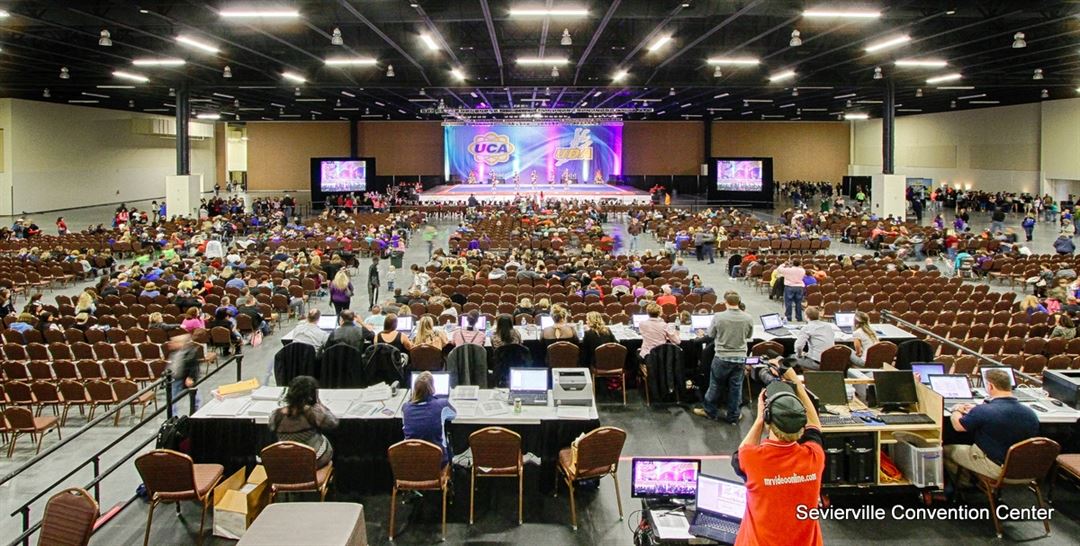









Sevierville Convention Center
202 Gists Creek Rd, Sevierville, TN
9,000 Capacity
$800 to $4,200 / Event
The Sevierville Convention Center is located in the foothills of the Great Smoky Mountains just off Highway 66 at traffic light 17.4 in Sevierville. The Sevierville Convention Center offers two exhibit halls with a combined space of more than 107,500 square feet -- perfect for trade shows, sporting events, and so much more. The exhibit hall can be divided to create two halls separated by a Hufcor airwall. The ballroom space in the Sevierville Convention Center totals more than 19,000 square feet and can be divided creating four exceptional event halls also separated by Hufcor airwalls. The Sevierville Convention Center does offer small meeting room space, manager's show offices, ticket office, food court, and a full service in-house food and beverage team led by an Executive Chef. The Sevierville Convention Center features expansive on-site parking for attendees and event vehicles (trucks/trailers, etc.) The load-in and load-out process is made seamless by two drive ramps and a 10-bay loading dock.
The Sevierville Convention Center's greatest asset is its Team! This convention center team transforms the beautiful facility into an "environment for success" for all clients. They still believe they are in the relationship business and that "The Human Factor" defines their success.
Event Pricing
Ballroom
400 people max
$800 per event
Exhibit Hall A
3,800 people max
$3,200 per event
Exhibit Hall B
7,200 people max
$4,200 per event
Event Spaces










Additional Info
Venue Types
Amenities
- ADA/ACA Accessible
- Fully Equipped Kitchen
- On-Site Catering Service
- Outdoor Function Area
- Wireless Internet/Wi-Fi
Features
- Max Number of People for an Event: 9000
- Number of Event/Function Spaces: 6
- Total Meeting Room Space (Square Feet): 20,000