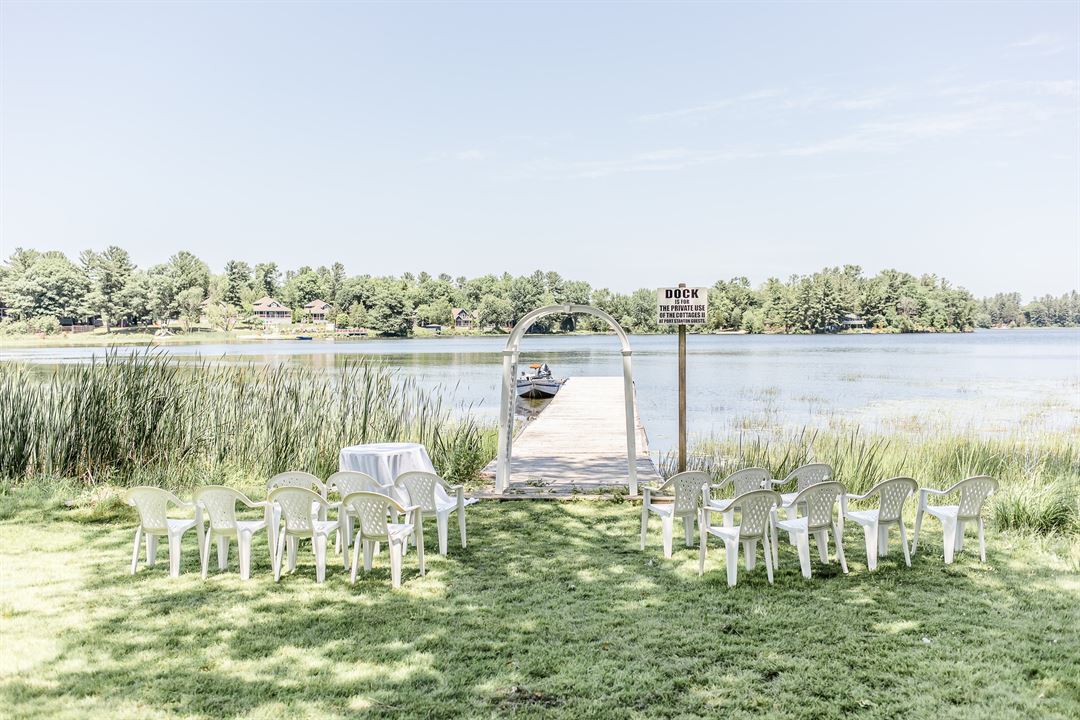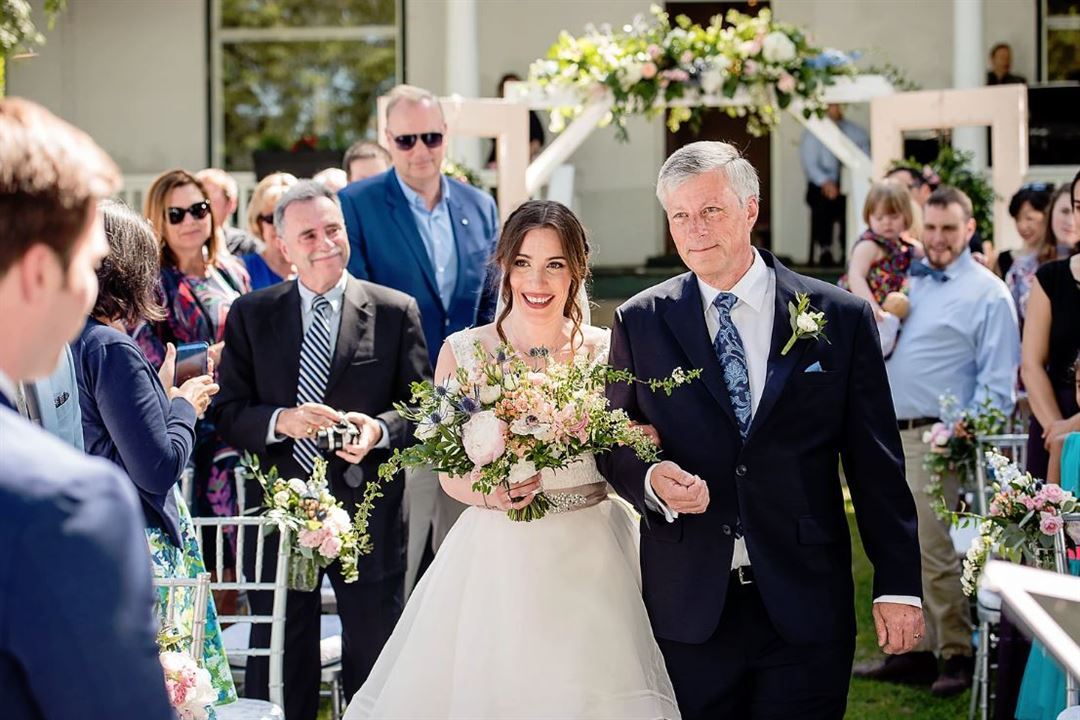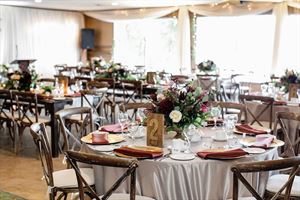









































Bayview Wildwood Resort
1500 Port Stanton Pkwy, Severn Bridge, ON
200 Capacity
$6,950 to $8,950 for 50 Guests
Bayview Wildwood Resort is your ideal place to host your family gathering, wedding, or business getaway. Centrally located in the Muskoka region and yet 90 minutes north of Toronto, we are your destination.
No matter what the season, Bayview Wildwood Resort offers your group the perfect setting with great entertainment, and facilities for indoor as well as outdoor activities that will keep all ages happy. Plus, the dining experience and hospitality is guaranteed to ‘wow’. “Take in awesome sunsets, and gaze up at the stars after a fun-filled day…”
Bayview Wildwood Resort perfectly situated to give you access to the Trent Severn Waterway and beyond, to fish, boat or golf. Or explore the scenic Hiking or Cycling trails, year round, either by bike, snowmobile, or snowshoes. Take in awesome sunsets, and gaze up at the stars after a fun-filled day of recreation, great dining and entertainment that is all part of any family or business gathering at Bayview Wildwood Resort.
Event Pricing
Groups/Team Building
5 - 225 people
$139 - $179
per person
Wedding Package Information
30 - 225 people
Call for Price
Event Spaces





Additional Info
Venue Types
Amenities
- ADA/ACA Accessible
- Full Bar/Lounge
- Indoor Pool
- On-Site Catering Service
- Outdoor Function Area
- Outdoor Pool
- Waterfront
- Waterview
- Wireless Internet/Wi-Fi
Features
- Max Number of People for an Event: 200