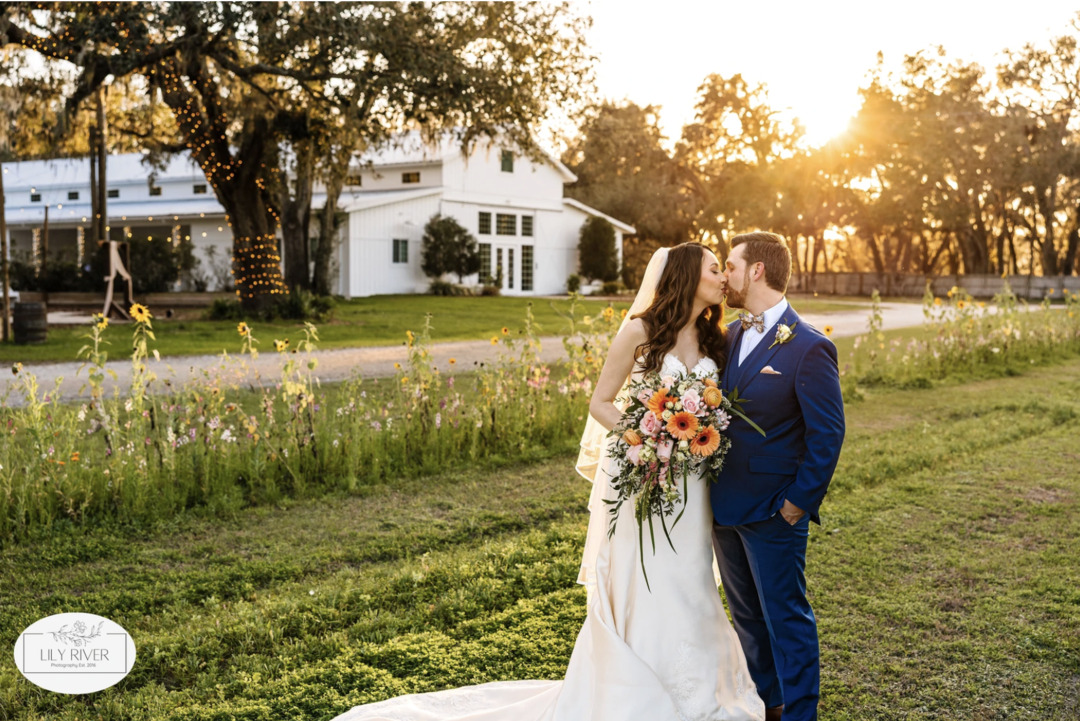

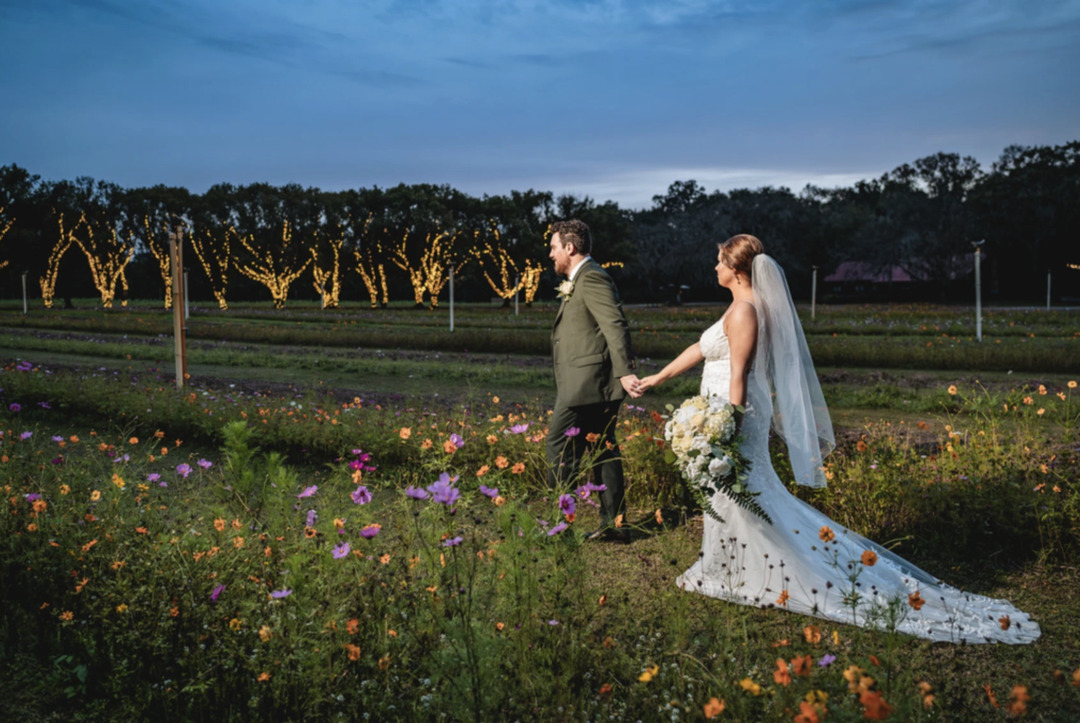
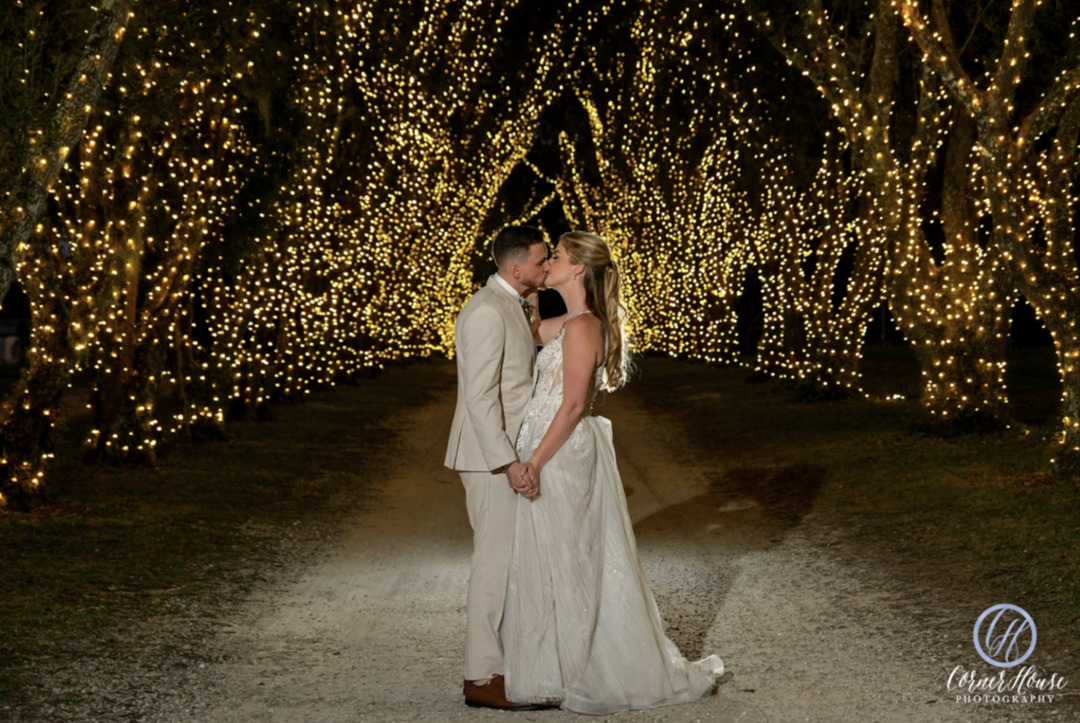
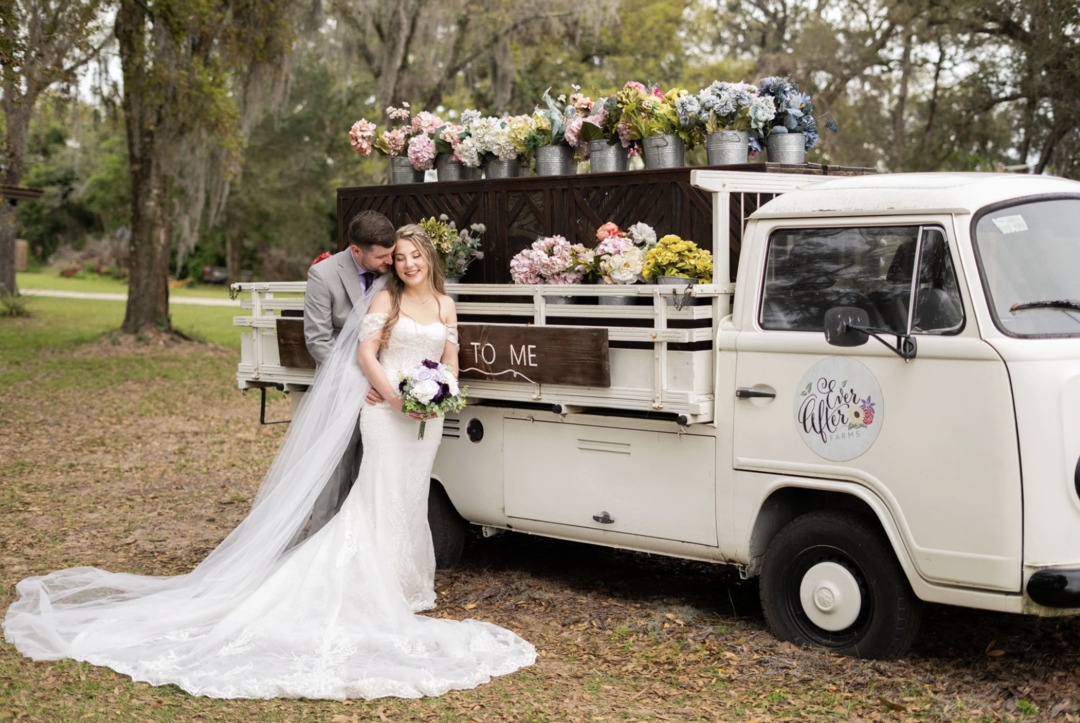

































Ever After Farms Flower
2311 Indian Hollow Trail, Seffner, FL
200 Capacity
$6,000 to $10,000 / Wedding
A gorgeous white barn set amongst a breathtaking quarter horse ranch provides the perfect western chic backdrop for a romantic and unforgettable celebration. With affordable, all-inclusive pricing, attentive staff, and a stress-free experience, your special day at the Ranch will be talked about for years to come.
Luxurious Amenities
The Ranch is where modern sophistication meets timeless charm. Inside, our air-conditioned reception area provides a variety of table arrangements for desserts, gifts, and a stylish bar setup. Meanwhile, outdoors, guests can mingle in our picturesque cocktail area, while the bridal party enjoys exclusive use of private getting-ready rooms. Exchange your vows beneath the majestic canopy of 200-year-old oak trees, creating an unforgettable moment steeped in natural beauty. And for timeless photographs, our horse ranch and classic car provide a stunning backdrop, ensuring memories to cherish for a lifetime.
Affordable Inclusive Pricing
We believe in transparent pricing, sparing you from hidden fees and uncertainties. Our inclusive packages not only offer great value but also flexibility, allowing you to select your own vendors and further personalize your celebration.
Stress-Free Customization
With tables, chairs, and customizable décor for up to 200 guests, we provide everything needed to create an ambiance of elegance and charm. Say goodbye to extra costs and headaches—our friendly team ensures a seamless planning process from start to finish.
Schedule Your Tour Today!
Every moment at the Ranch is infused with a sense of magic and romance. Schedule your tour today, and let the romance and natural elegance of the Ranch show you just how magical your wedding day can be! Your perfect day awaits you at Ever After Farms!
Event Pricing
Ever After Farms Flower Barn Pricing
200 people max
$6,000 - $10,000
per event
Event Spaces
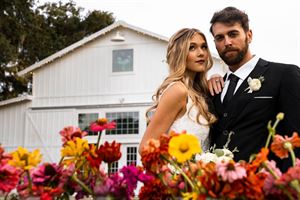
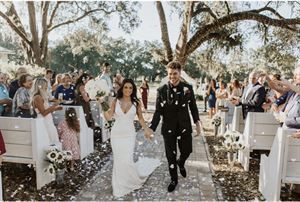
Additional Info
Venue Types
Amenities
- Outdoor Function Area
Features
- Max Number of People for an Event: 200