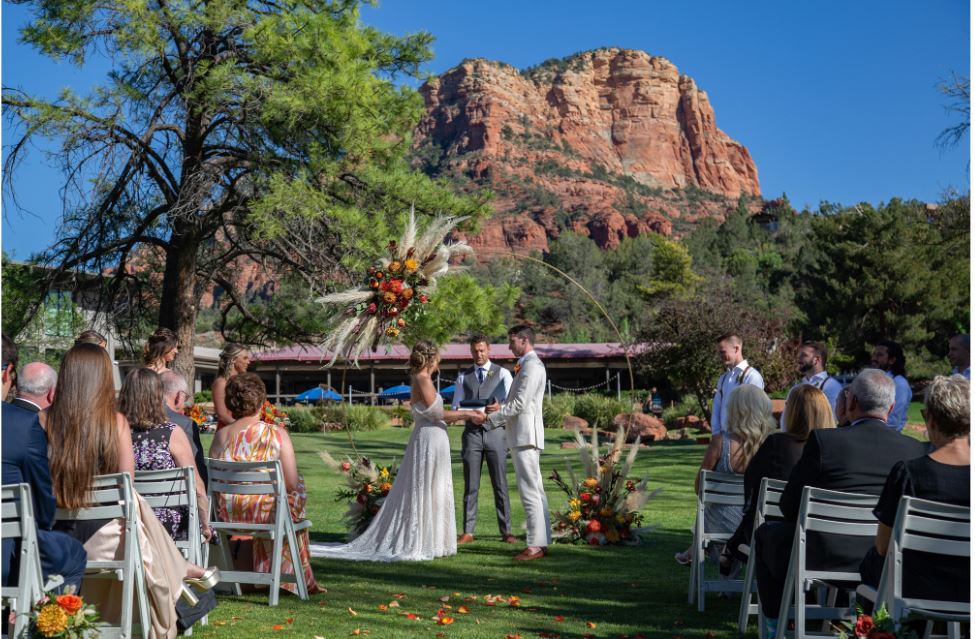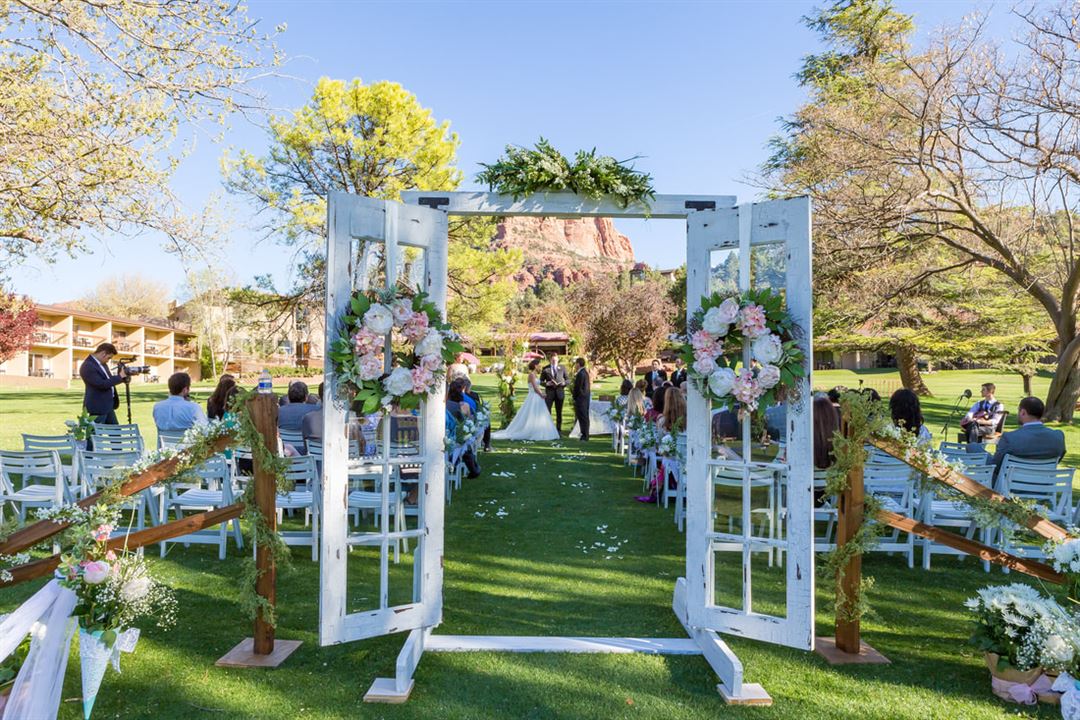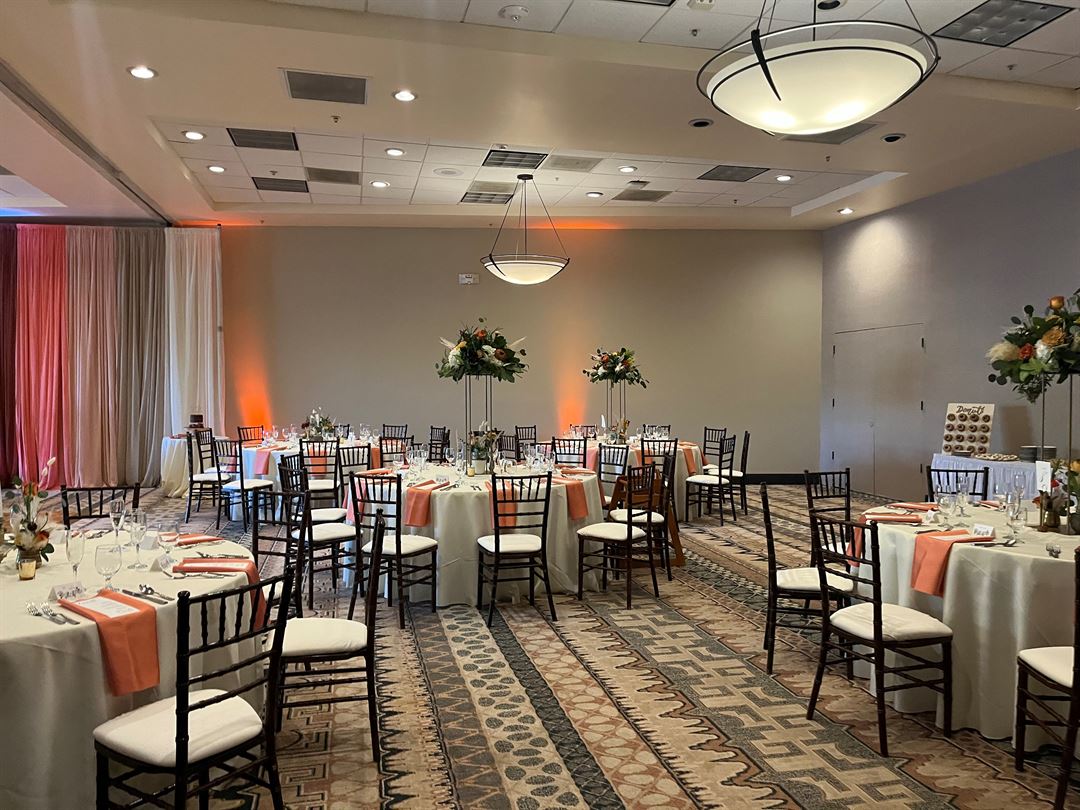Poco Diablo Resort
1752 S Highway 179, Sedona, AZ
Capacity: 200 people
About Poco Diablo Resort
Declare your love with the breathtaking Sedona, Arizona red rocks as the backdrop. Poco Diablo Resort offers an enchanting location for extravagant weddings or simple, intimate affairs.
Surrounded by lush trees and shimmering ponds, our hotel grounds span eight manicured acres. Exchange vows beside our charming garden gazebo and then host your reception in our elegant ballroom, which can comfortably accommodate up to 150 attendees.
Event Pricing
Weddings Starting At
Attendees: 25-150
| Deposit is Required
| Pricing is for
weddings
only
Attendees: 25-150 |
$100 - $165
/person
Pricing for weddings only
Event Spaces
Ballroom
Flagstaff
Phoenix
Prescott
Tucson
Cottonwood
Vista Patio
Willows Terrace
Sedona
Hospitality Suite
Recommendations
Perfect Wedding Venue
- An Eventective User
from Sierra Vista, Arizona
We got married at Poco Diablo in September 2022, and the venue was amazing! Not only the scenic via inherent to Sedona, but the staff at Poco were accommodating and friendly. We worked with Poco for about a year and a half planning our event. There were some issues regarding the resort constantly changing coordinators, but overall everything worked out well and turned out beautifully! I would highly recommend getting married, or having any other event, at Poco Diablo!
Venue Types
Amenities
- ADA/ACA Accessible
- Full Bar/Lounge
- Fully Equipped Kitchen
- On-Site Catering Service
- Outdoor Function Area
- Outdoor Pool
- Wireless Internet/Wi-Fi
Features
- Max Number of People for an Event: 200
- Number of Event/Function Spaces: 5
- Special Features: Beautiful Outdoor function space with Red Rock Views.
- Total Meeting Room Space (Square Feet): 8,500
- Year Renovated: 1


















