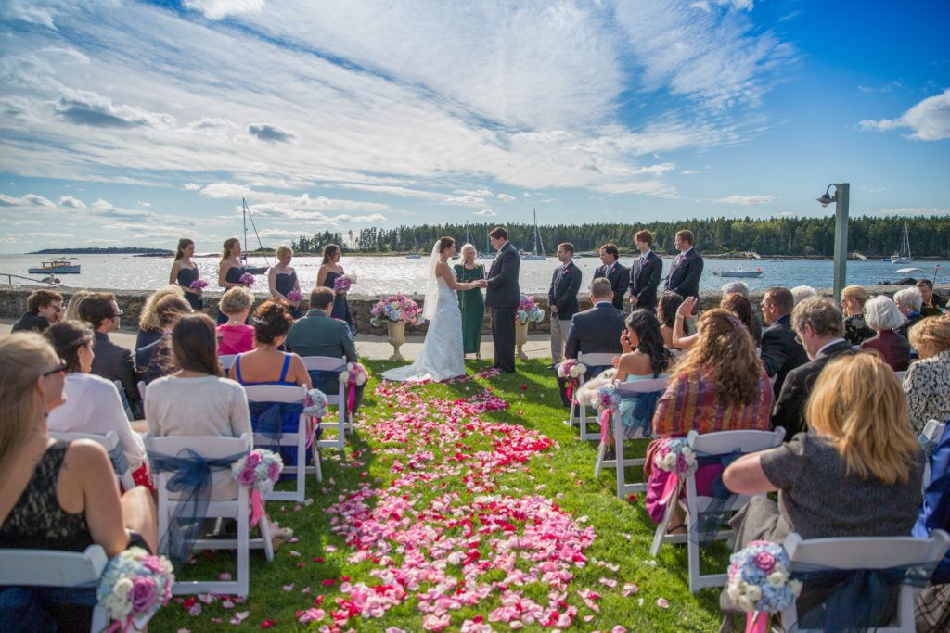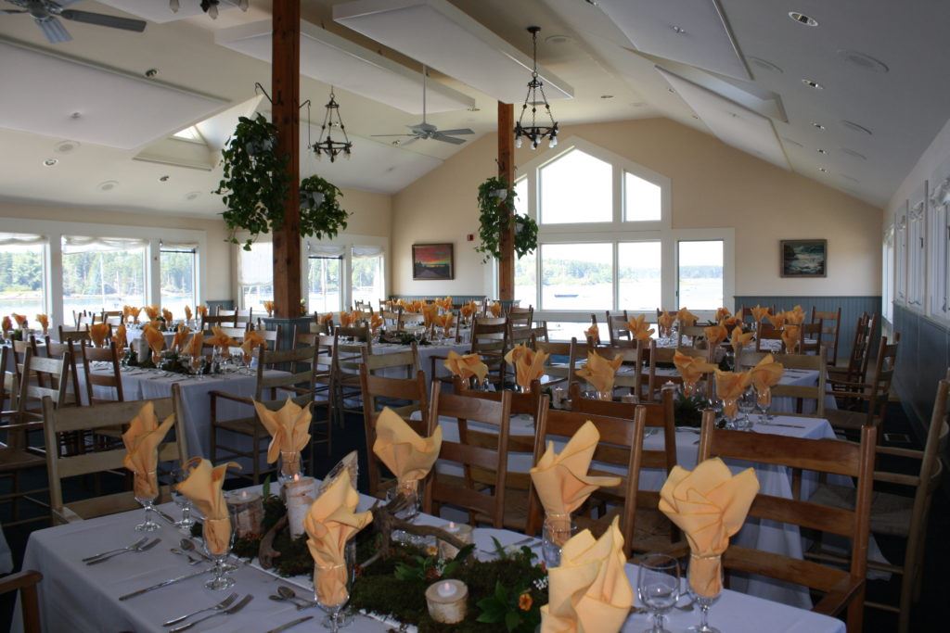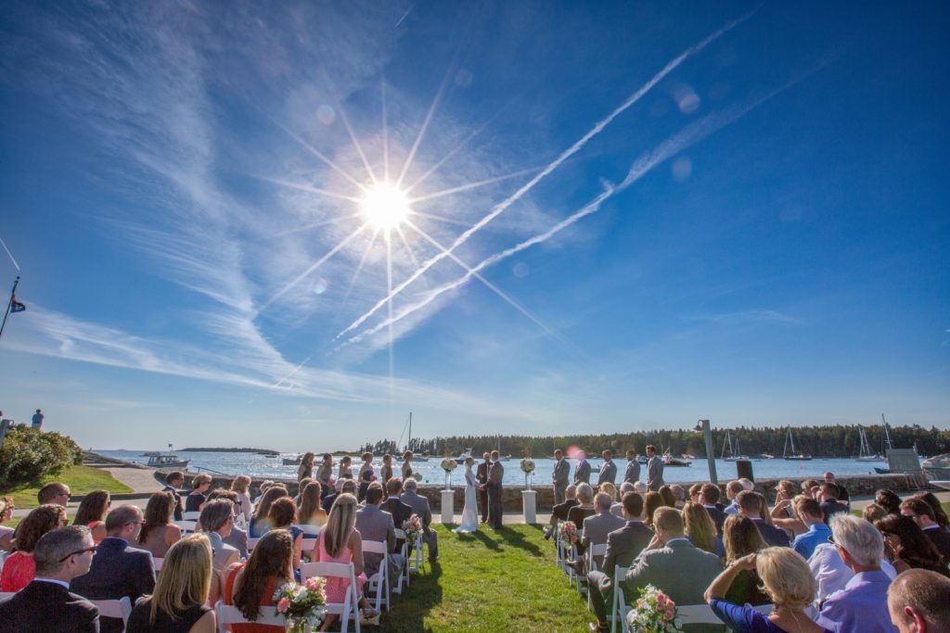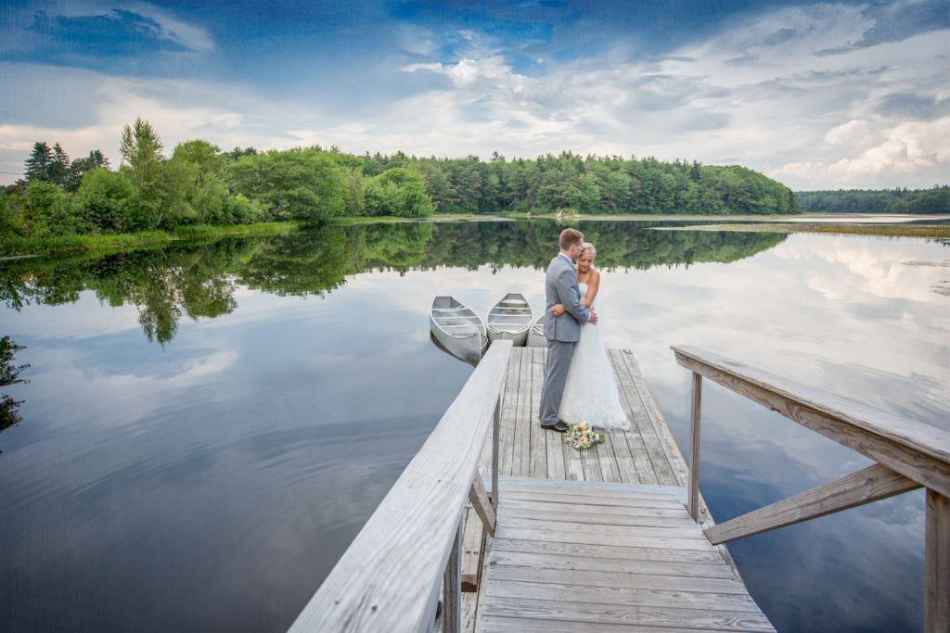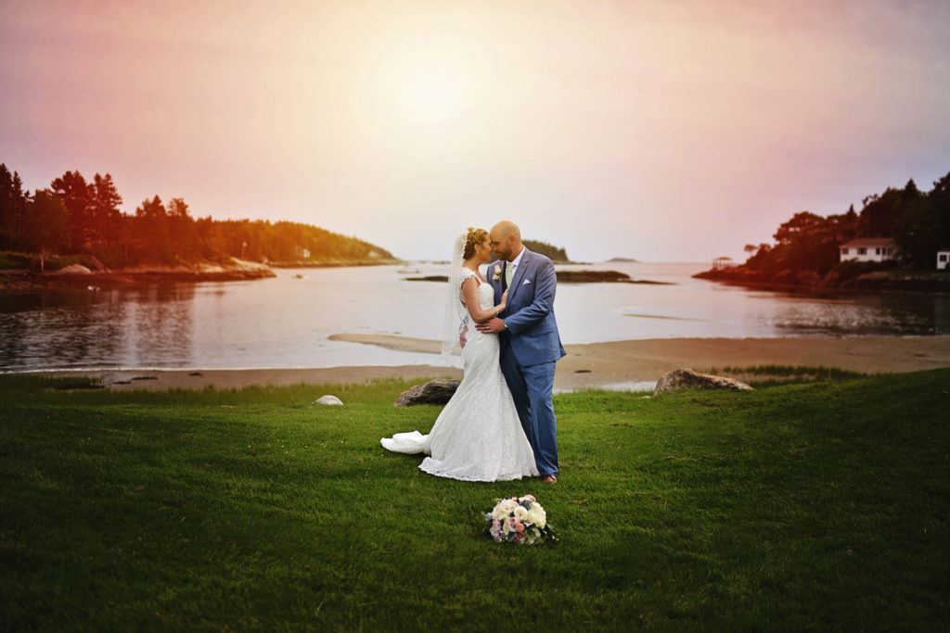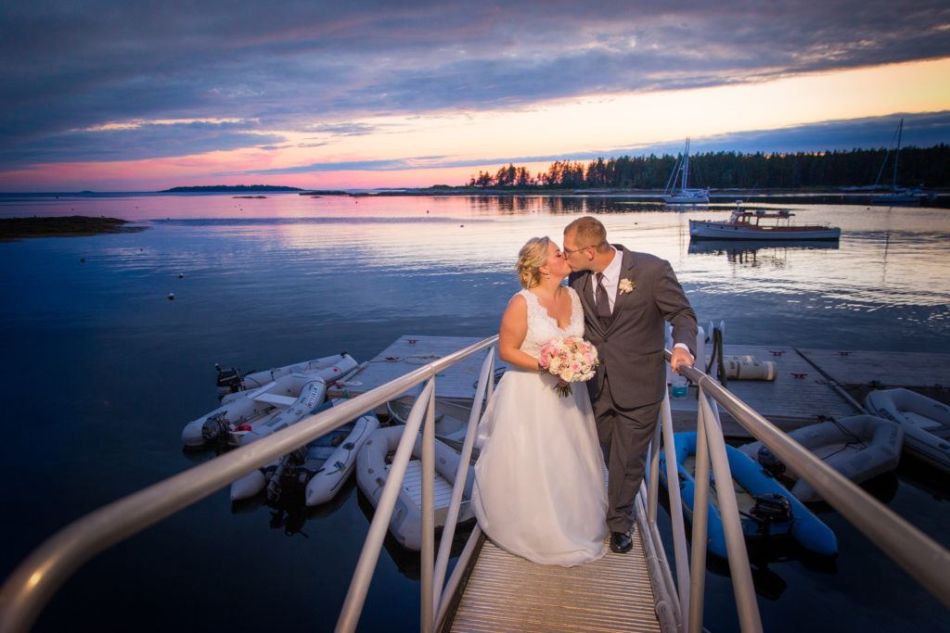Sebasco Harbor Resort
29 Kenyon Rd, Sebasco Estates, ME
Capacity: 250 people
About Sebasco Harbor Resort
When selecting a wedding or meeting venue in Maine, it pays to think beyond the boardroom. Sebasco Harbor Resort offers a beautiful oceanfront place for weddings and other groups to gather and discover the tranquil beauty of mid-coast Maine. Only one hour north of Portland, our oceanfront resort allows you to conduct business, reconnect, and enjoy sweeping ocean views across 450 acres.
Event Spaces
Additional Event Spaces
The Cornelius Room
The Chart Room
The Clipper
The Main Deck
Venue Types
Amenities
- ADA/ACA Accessible
- Full Bar/Lounge
- Fully Equipped Kitchen
- On-Site Catering Service
- Outdoor Function Area
- Outdoor Pool
- Waterfront
- Waterview
- Wireless Internet/Wi-Fi
Features
- Max Number of People for an Event: 250
- Number of Event/Function Spaces: 12
- Total Meeting Room Space (Square Feet): 11,000
- Year Renovated: 2024
