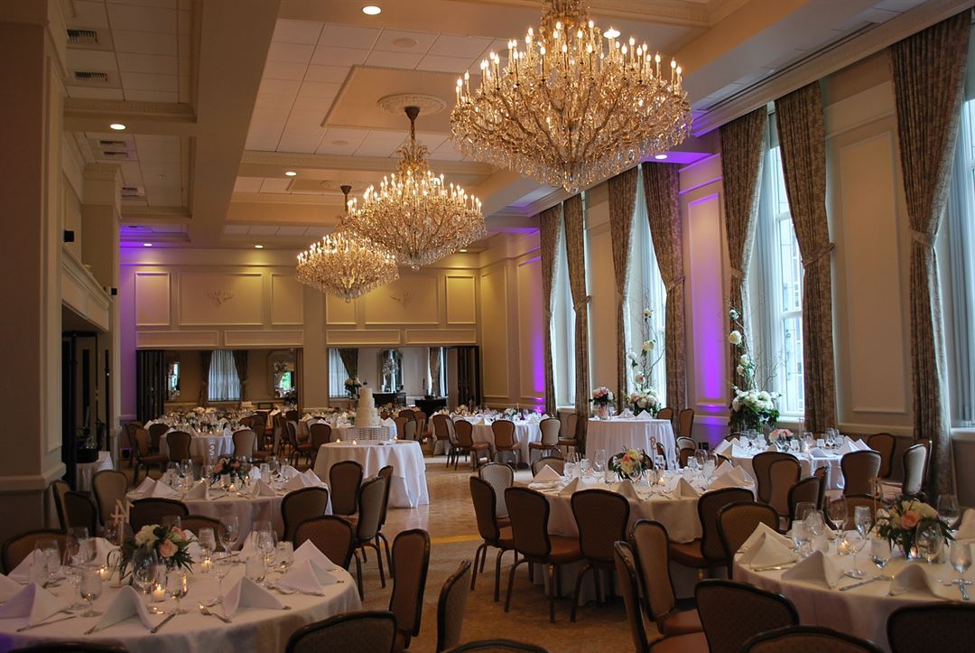
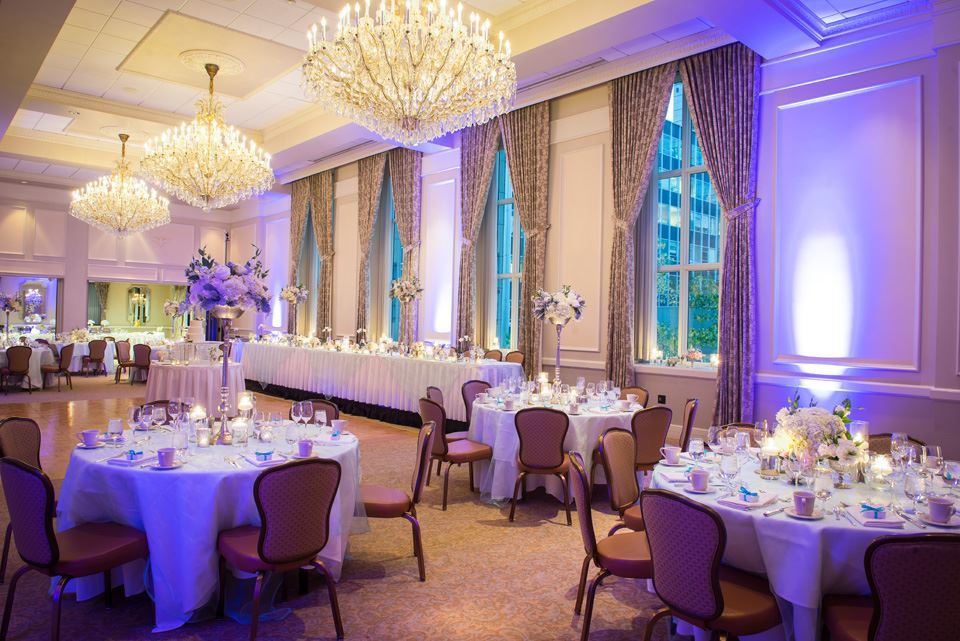
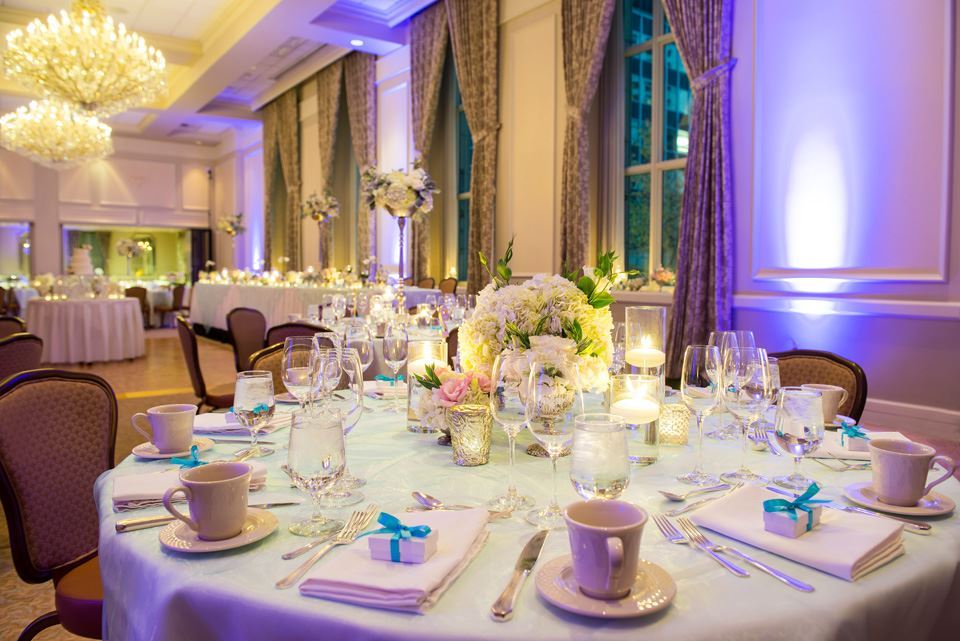
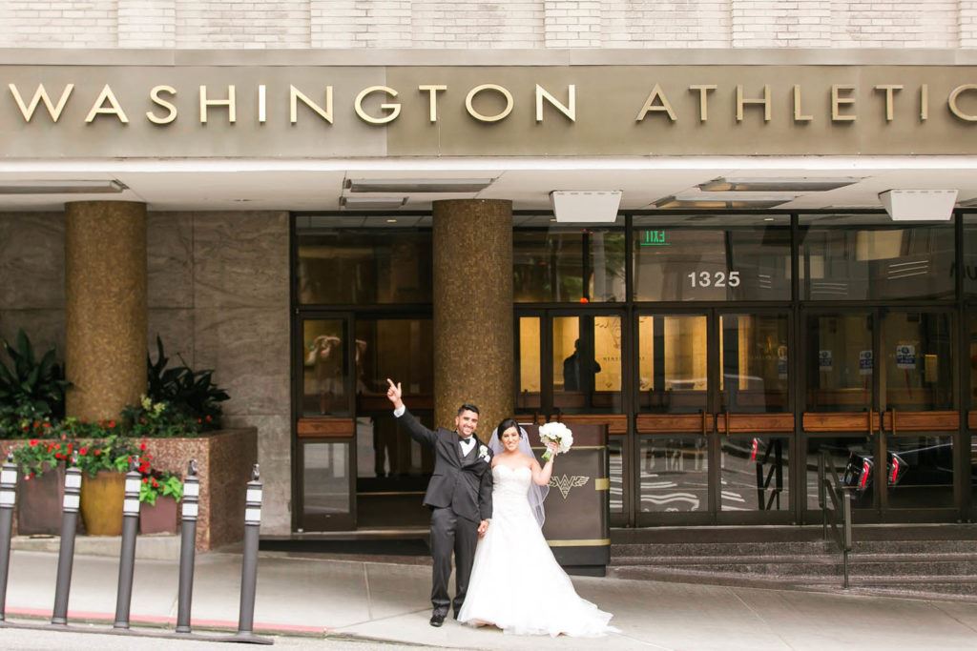
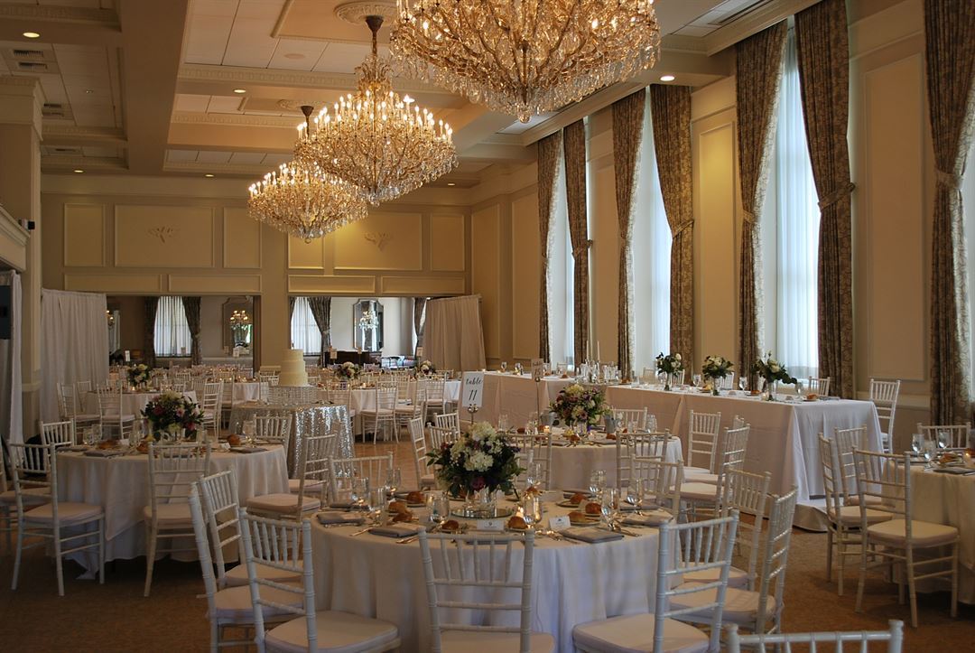
















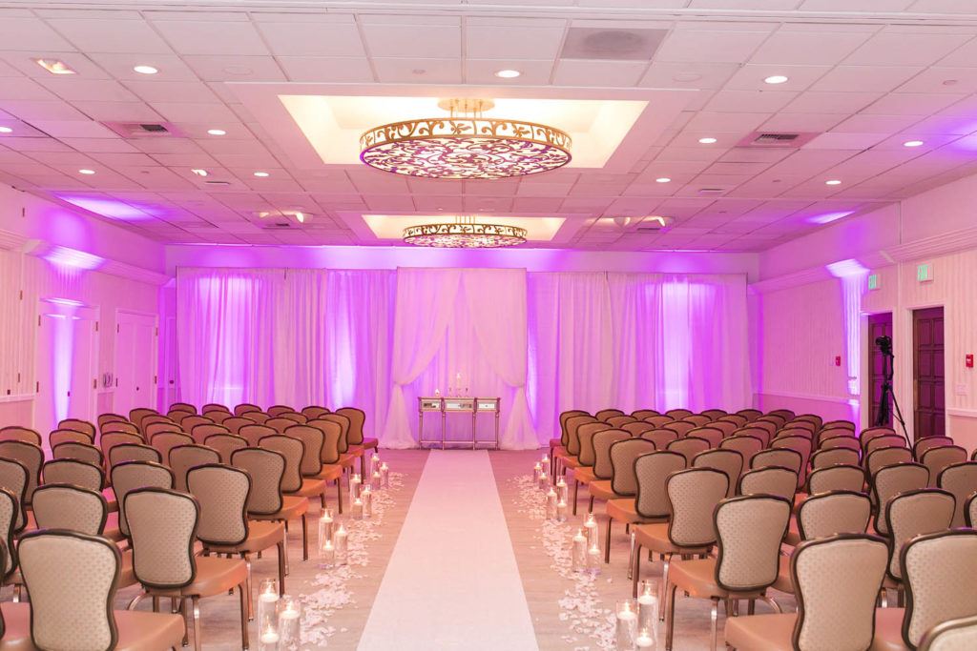
Washington Athletic Club
1325 6th Ave, Seattle, WA
220 Capacity
$1,700 to $3,200 for 50 People
Washington Athletic Club is the nation's premier athletic club. The WAC is part of a great network of common interest and purpose - the energy that has built the Northwest and influenced the world. It provides a haven from the tensions of work and a reward for performance. It brings the pride of belonging and the mark of attainment. WAC programs, business opportunities and banquet facilities are the tools of leaders and future leaders. And the WAC is the perfect way to merge the needs of work with the values of family, friends and community. The WAC is recognized in the private club industry as a ten-time winner of the 5-Star Platinum Club of America designation.
The WAC offers a choice of several private dining rooms providing handsome and comfortable surroundings. Whether planning a high-powered business luncheon, an elegant wedding reception or a holiday celebration, you can rest assured that every detail will exceed your expectations. Located in the heart of Seattle, the Washington Athletic Club is the perfect locale for your event.
Event Pricing
Catering Menu
$34 - $64
per person
Wedding Packages
$80 - $120
per person
Event Spaces

General Event Space






Additional Info
Neighborhood
Venue Types
Amenities
- ADA/ACA Accessible
- Indoor Pool
- On-Site Catering Service
- Valet Parking
- Wireless Internet/Wi-Fi
Features
- Max Number of People for an Event: 220
- Year Renovated: 1950