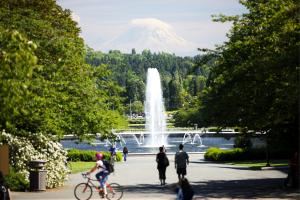
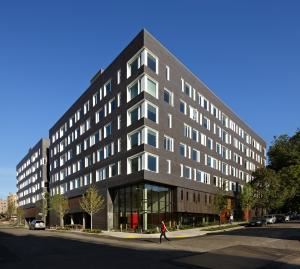
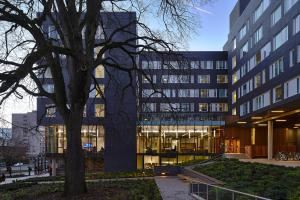
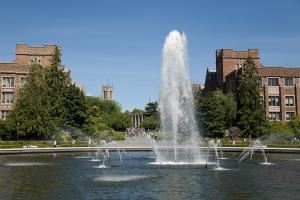
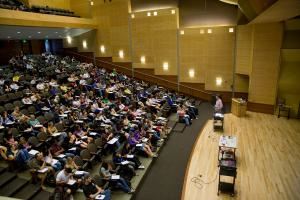
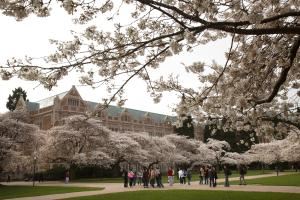
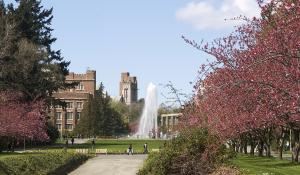
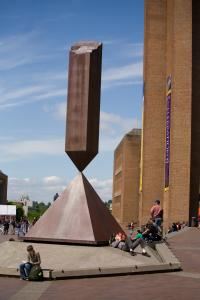
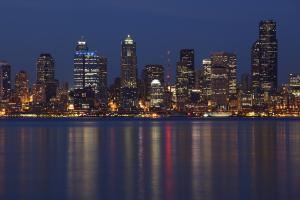
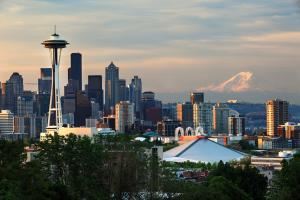













UW Conference Services
HFS Central Office, Terry Hall, Box 355603, Seattle, WA
1,000 Capacity
$50 / Meeting
During the summer months, the UW Seattle campus opens its residence hall doors to groups participating in seminars, youth camps, sports programs, business organizations and many other groups sponsored by the University. Conference Services provides custom packages of housing and dining to groups of 10 to 1000, offers individual housing options, and meeting facilities
Event Pricing
Off Campus Group - Rental Rates
1 - 400 people
$50 per event
Event Spaces
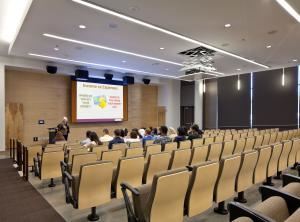
Auditorium
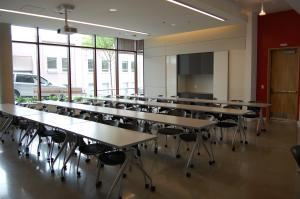
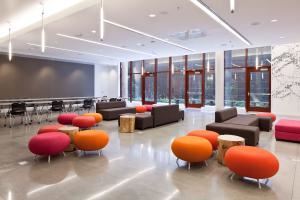
General Event Space
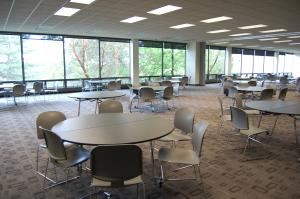
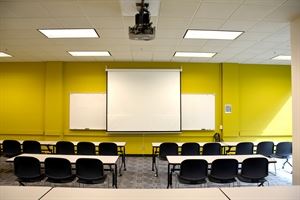

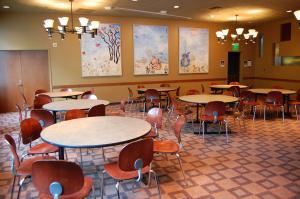
Additional Info
Neighborhood
Venue Types
Amenities
- ADA/ACA Accessible
- Indoor Pool
- On-Site Catering Service
- Outdoor Function Area
- Outside Catering Allowed
- Waterfront
- Waterview
- Wireless Internet/Wi-Fi
Features
- Max Number of People for an Event: 1000
- Number of Event/Function Spaces: 500
- Year Renovated: 2014