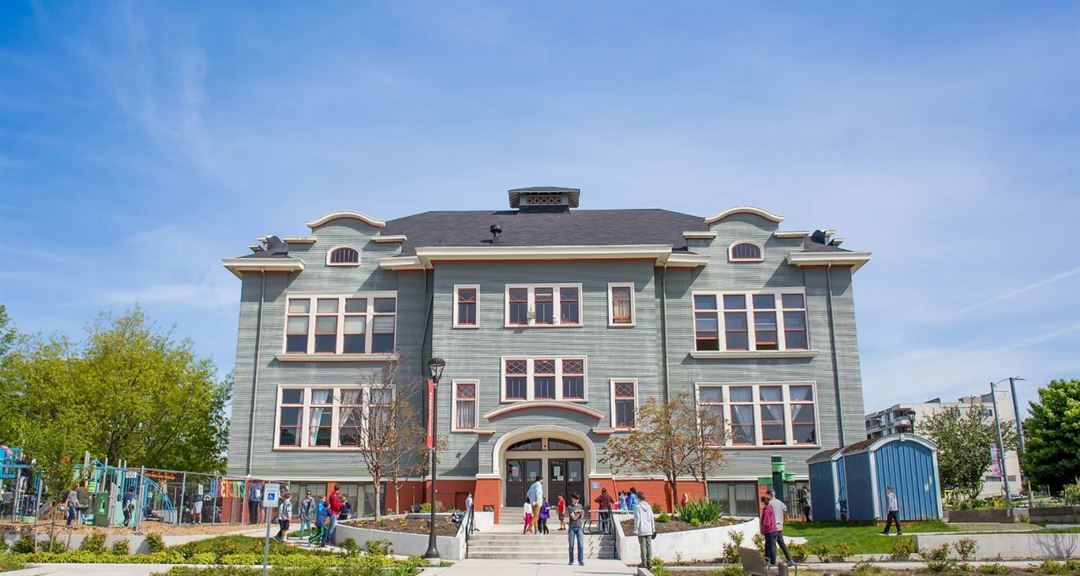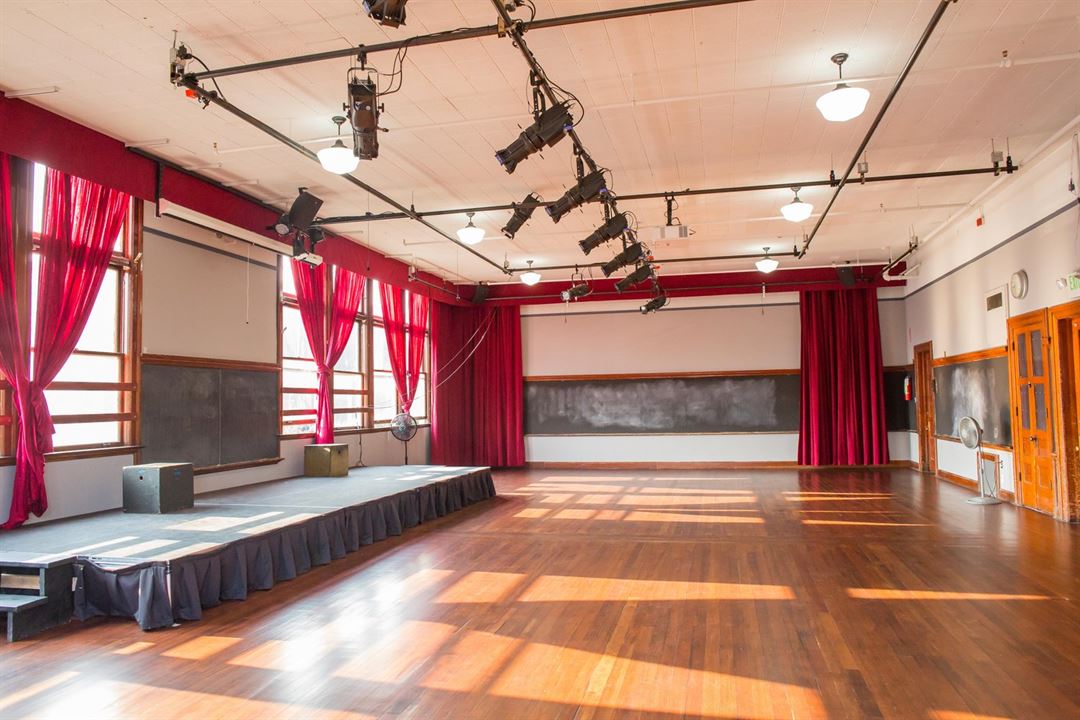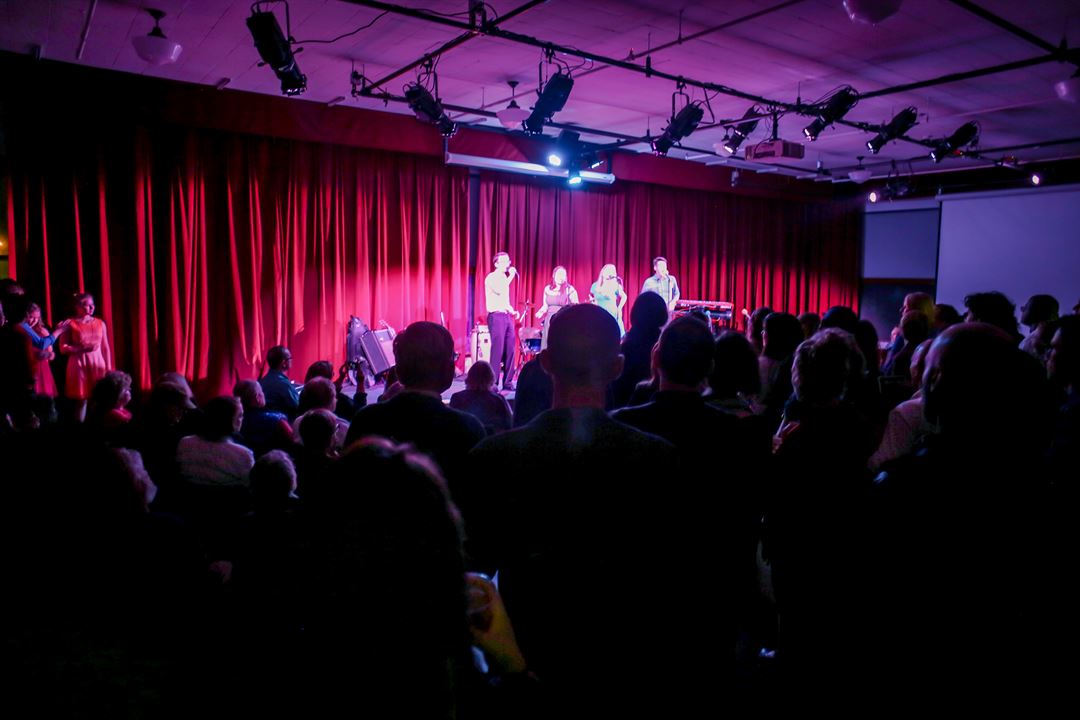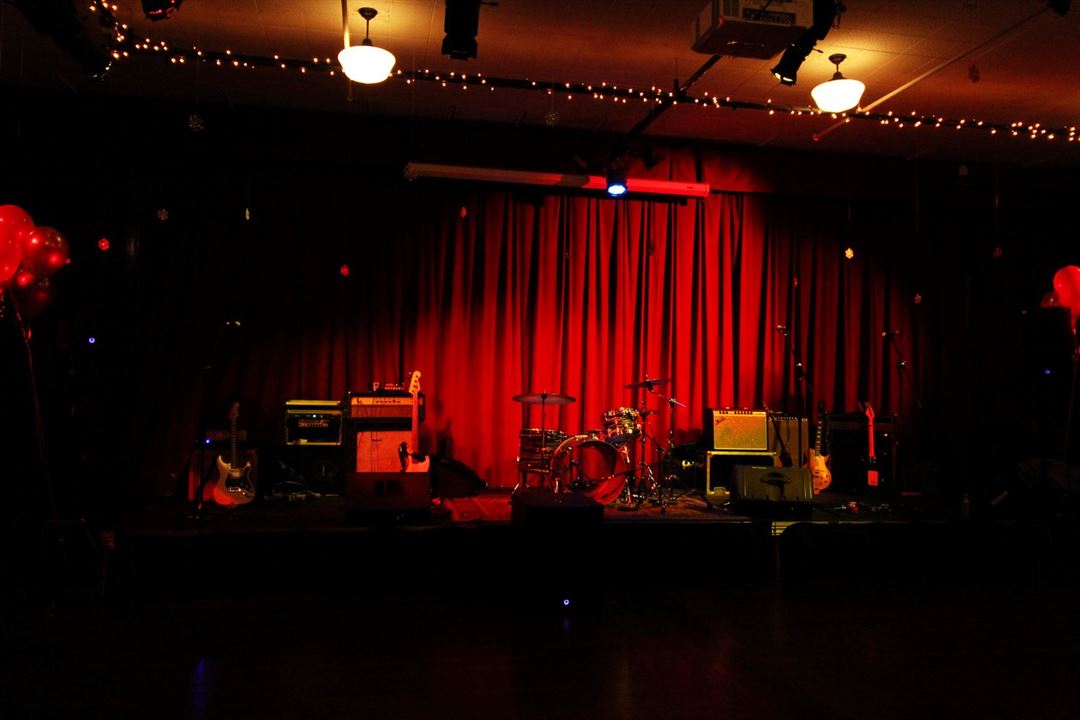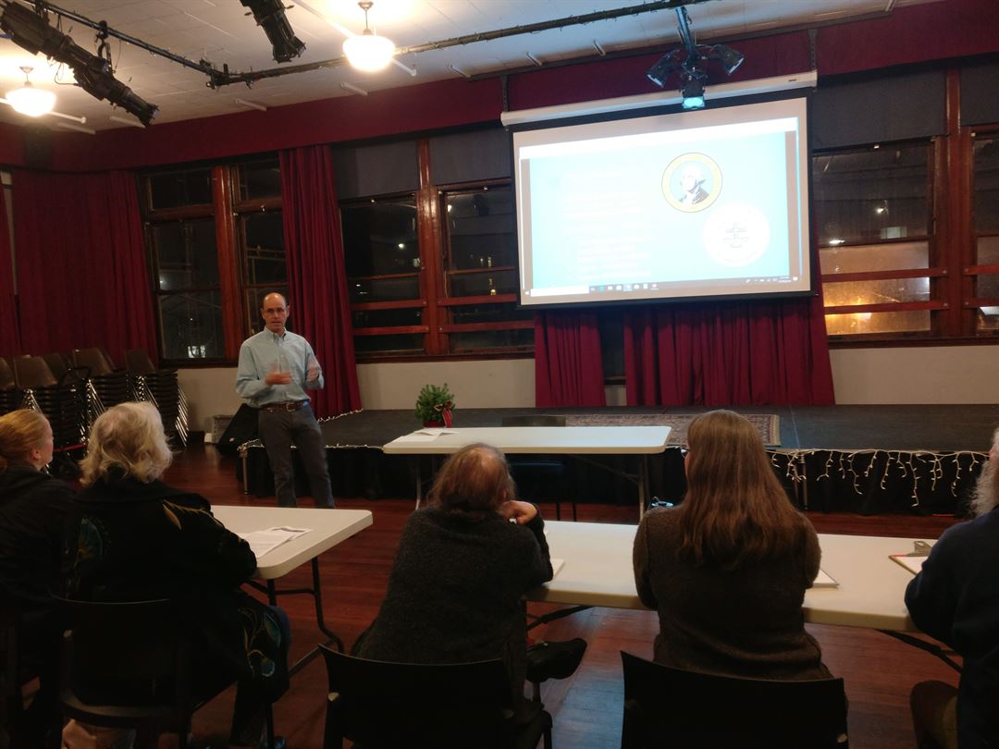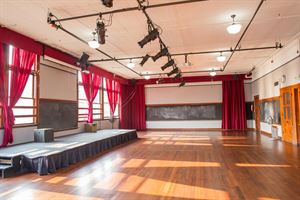University Heights Center For The Community
5031 University Way North East, Seattle, WA
Typically Responds within 12 hours
Capacity: 100 people
About University Heights Center For The Community
Room information: Room 209/210 is a large auditorium space with hard wood floors, stage and a maximum capacity of 25 for dance and 100 for meetings/parties/gatherings.
Additional Equipment: Easel Stand (paper & markers available), LCD Projector, Podium, Piano, Sound System (incl. microphone's), Basic Stage lights, Standing Screen, Wall Screens, Chairs and Tables. Additional equipment for rent. Chairs and tables free of charge.
Event Pricing
Hourly Rental
Attendees: 1-100
| Deposit is Required
| Pricing is for
all event types
Attendees: 1-100 |
$45 - $80
/event
Pricing for all event types
Key: Not Available
Availability
Last Updated: 2/3/2025
Select a date to Request Pricing
Event Spaces
Auditorium 209/210
Neighborhood
Venue Types
Amenities
- Full Bar/Lounge
- Outdoor Function Area
- Outside Catering Allowed
Features
- Max Number of People for an Event: 100
- Number of Event/Function Spaces: 1
- Special Features: Large meeting and event space with a stage, piano, projector, and comprehensive lighting and sound. Available for hourly rentals on weeknights and weekends, our historic school building is ADA-accessible with an elevator.
- Total Meeting Room Space (Square Feet): 6,691
- Year Renovated: 2017
