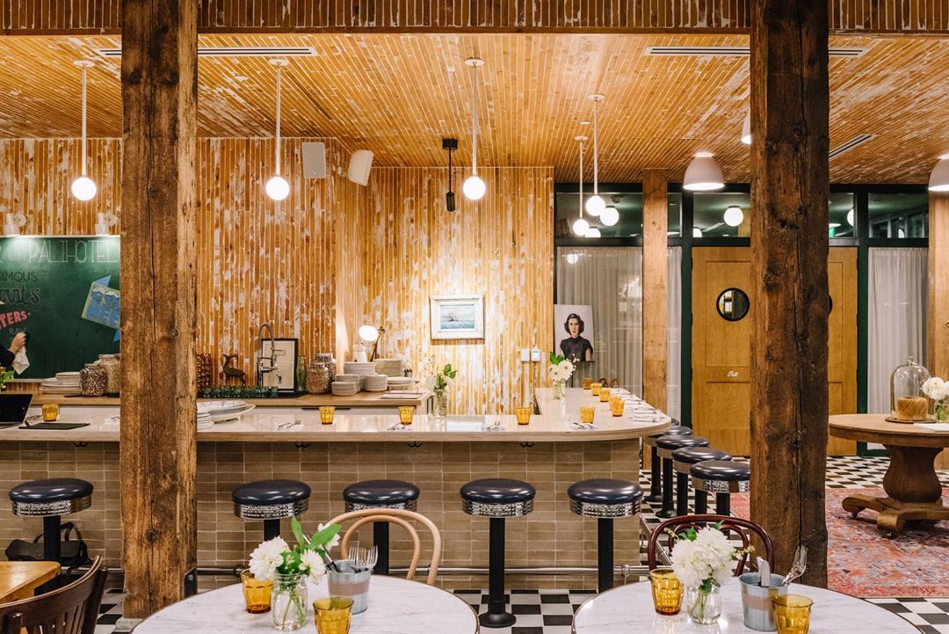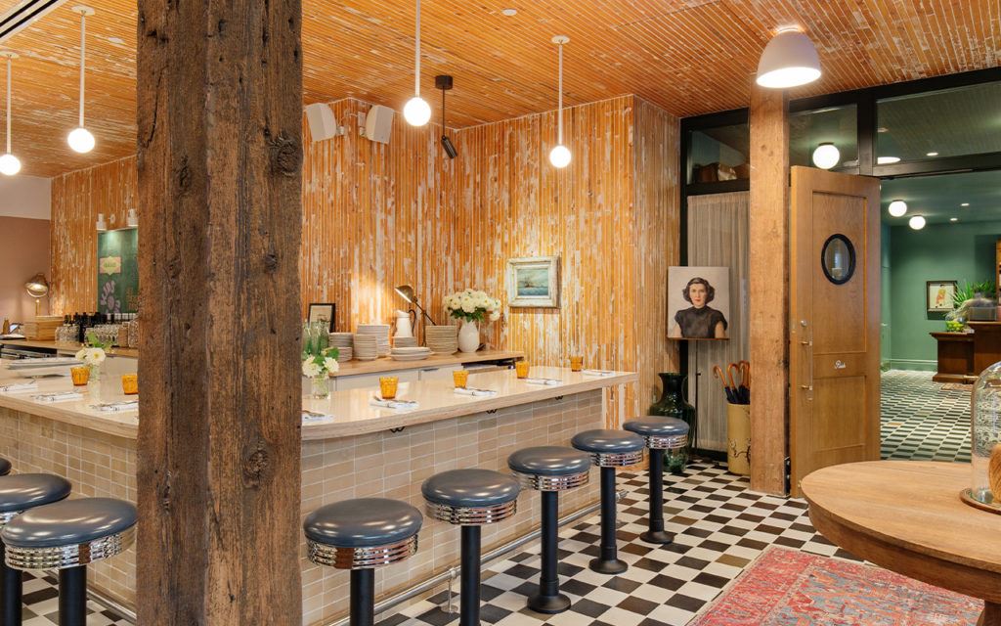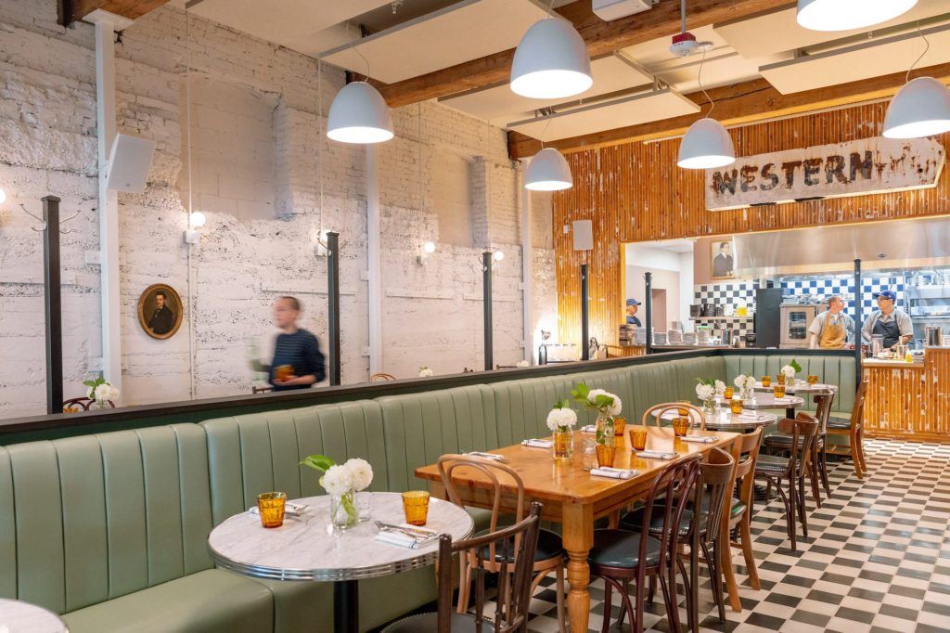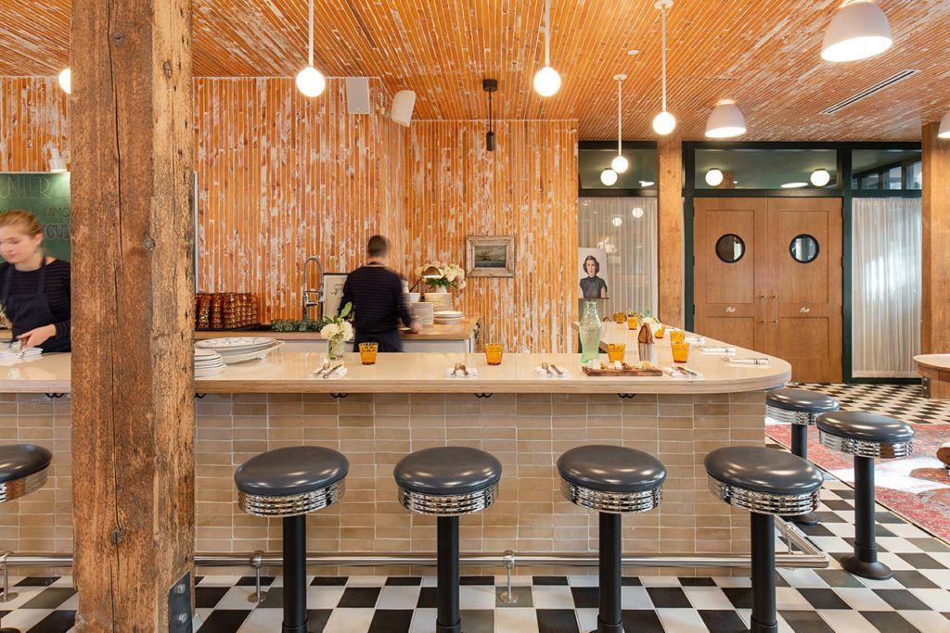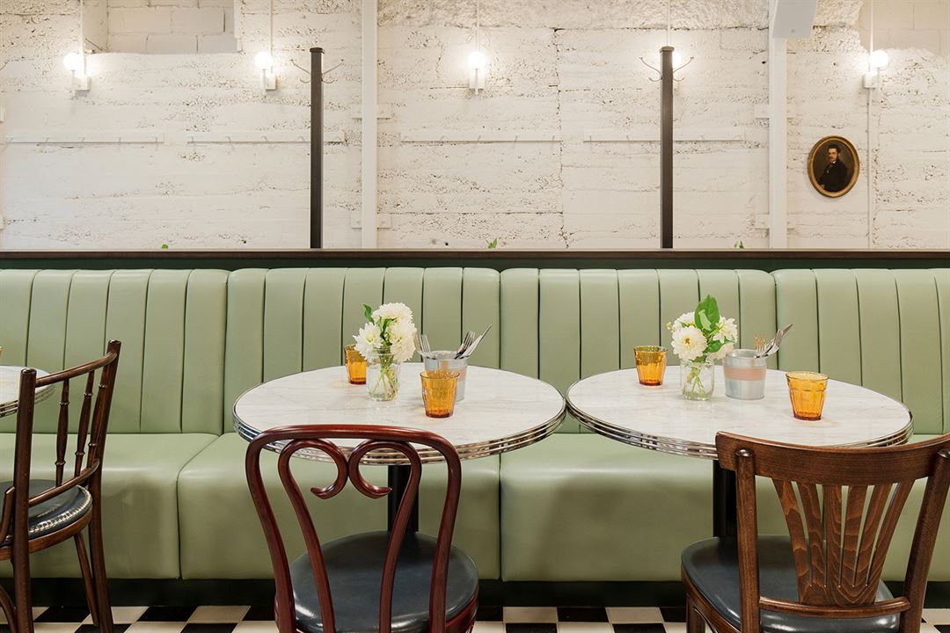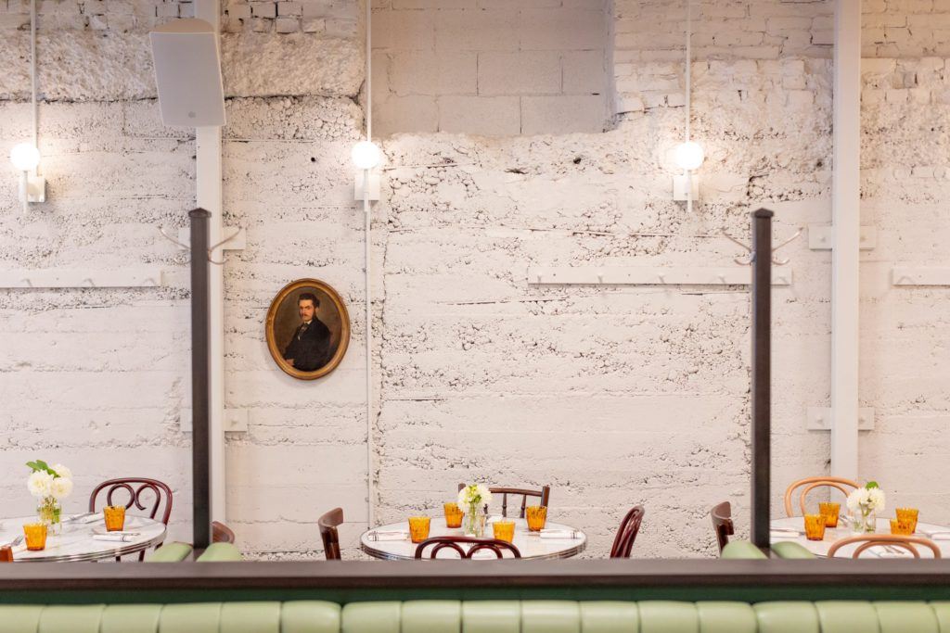The Hart and The Hunter
107 Pine Street, Seattle, WA
Capacity: 100 people
About The Hart and The Hunter
Palihotel Seattle is an intimate, fun, comfortable and contemporary boutique hotel located directly across the street from Downtown Seattle’s famed Pike Place Market and the Elliott Bay Waterfront. Our design is a rich collision of classic and contemporary styles, highlighted by classic color schemes, mixed-matched fabrics and unapologetically eclectic furnishings.
Palihotel Seattle is home to The Hart and The Hunter, our laid-back Americana diner featuring elevated diner classics and easygoing cocktails. Established in Los Angeles in 2012, this family-friendly and cheerful Pike market adjacent neighborhood spot offers crave-worthy dishes such as Smoked Corn Beef Hash, Griddled Sandwiches, Pie à la Mode, Savory or Sweet Waffles and other delights! Cocktails range from seasonal specialties to the classics done right. The Hart and The Hunter provides stunning event spaces for intimate celebrations such as company gatherings, baby and bridal showers, media events, and more! We can help you personalize every aspect of your event, including your menu!
Event Pricing
Reception/Dinner
Attendees: 15-100
| Pricing is for
parties
and
meetings
only
Attendees: 15-100 |
$40 - $100
/person
Pricing for parties and meetings only
Key: Not Available
Availability
Select a date to Request Pricing
Event Spaces
Lobby Lounge
The Hart and The Hunter Restaurant
Neighborhood
Venue Types
Amenities
- ADA/ACA Accessible
- Full Bar/Lounge
- Fully Equipped Kitchen
- On-Site Catering Service
- Waterview
- Wireless Internet/Wi-Fi
Features
- Max Number of People for an Event: 100
- Number of Event/Function Spaces: 1
- Special Features: Space is ideal for hosting reception, dinner or corporate happy hour! Max capacity for the venue is 100 for reception, and 76 for a plated dinner. Natural light comes from 2 skylights in the Lobby Lounge. Pricing is flexible to fit your budget.
- Total Meeting Room Space (Square Feet): 1,800
- Year Renovated: 2018
