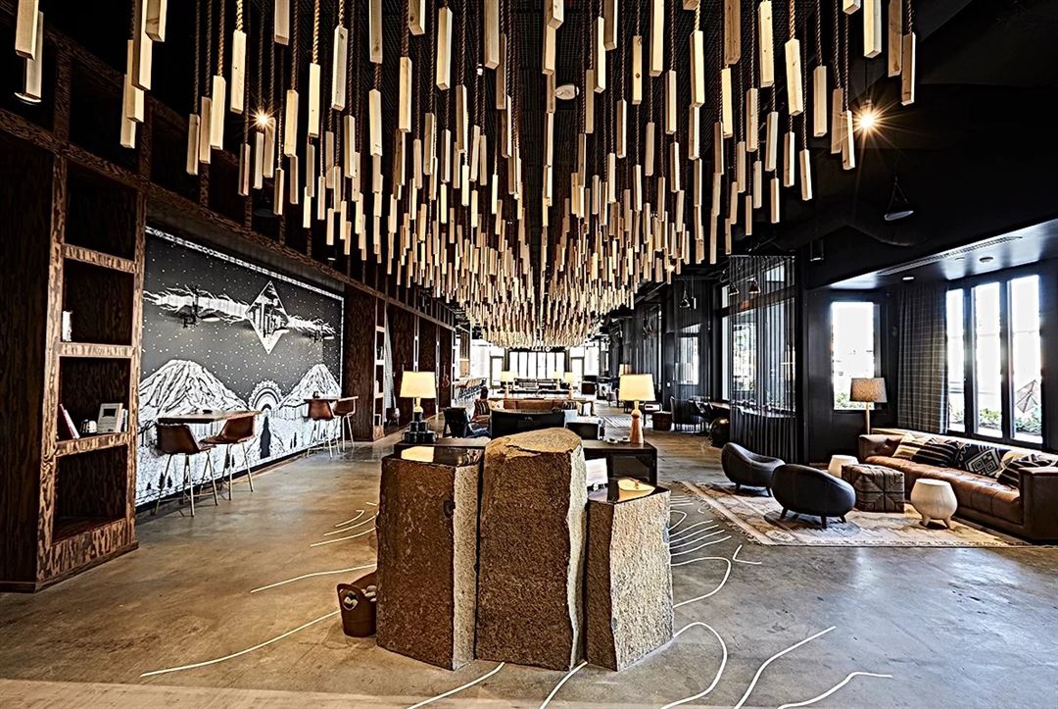
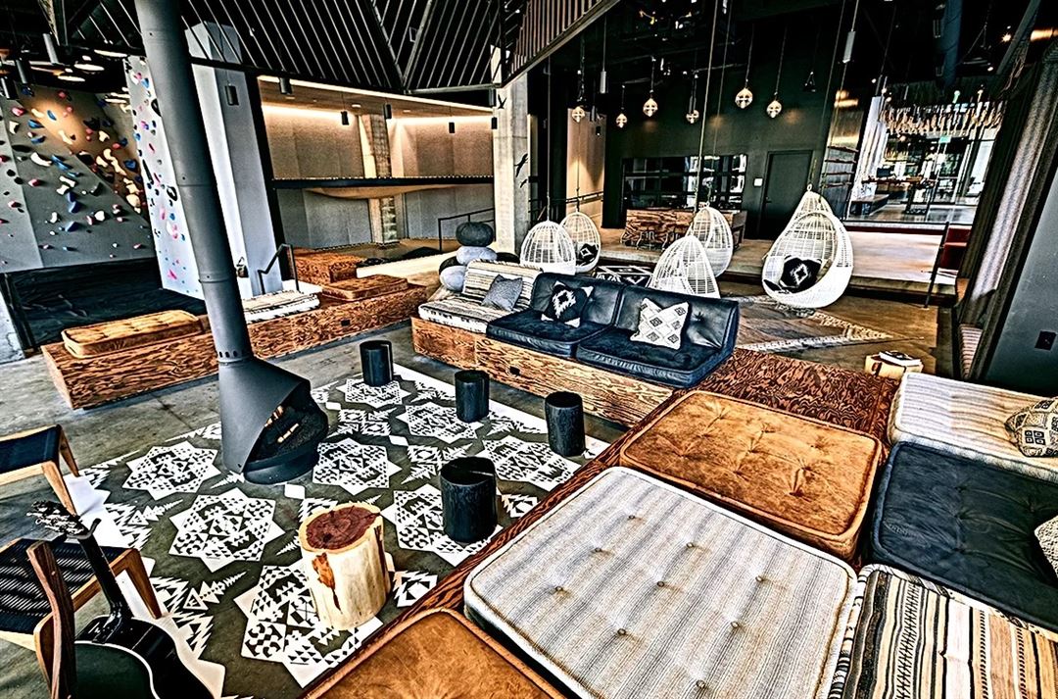
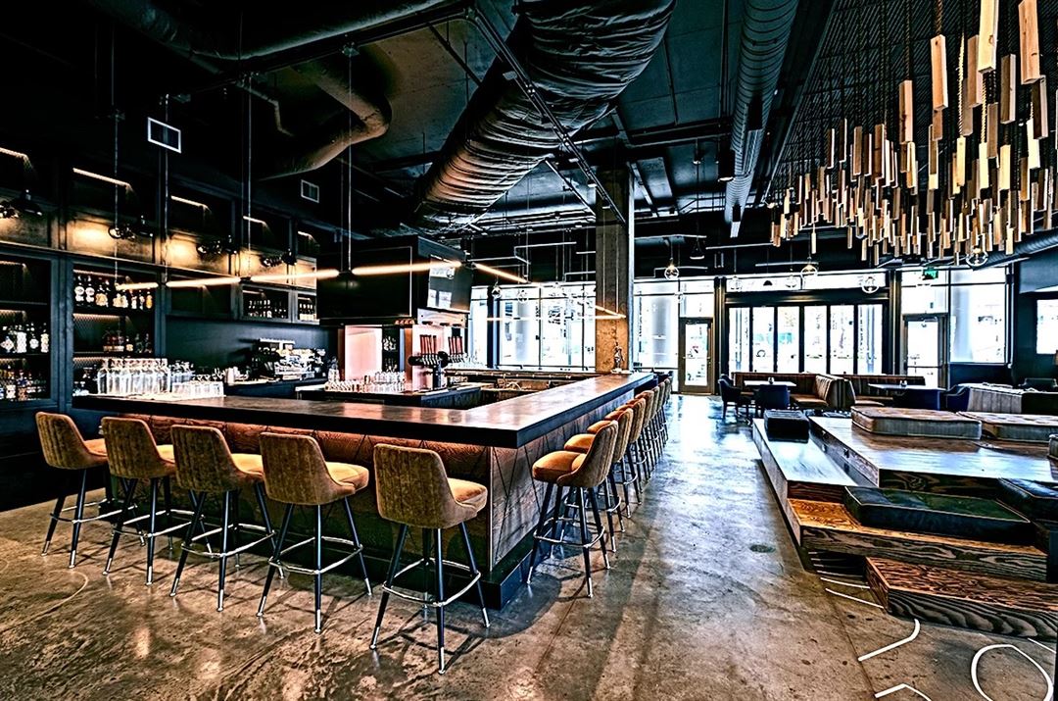
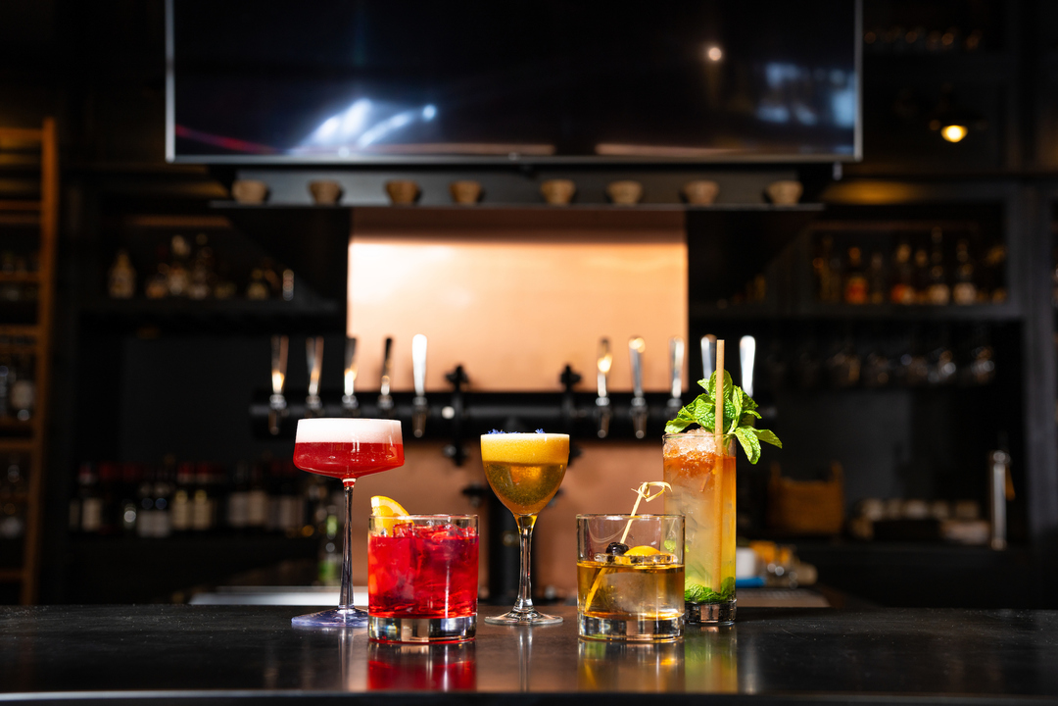
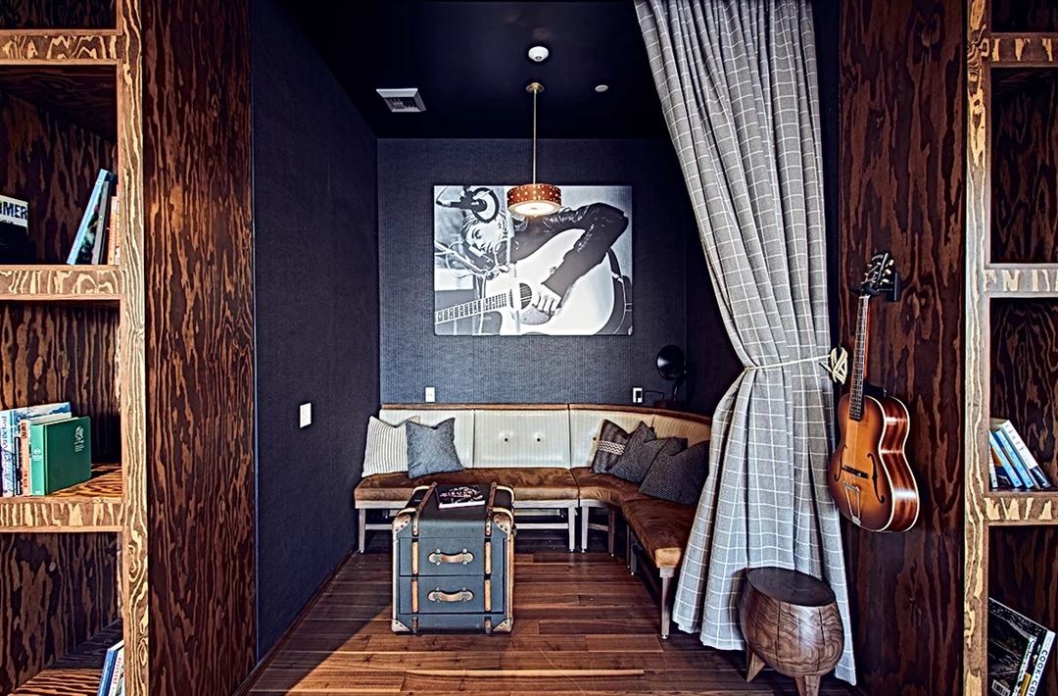











The Collective Seattle
400 Dexter Ave N, STE 100, Seattle, WA
800 Capacity
$1,000 to $10,000 / Event
The Collective is a unique Seattle venue that boasts interactive event spaces with exclusive décor from local artists. Our space is ideal for both large and intimate gatherings, as well as all day meetings. With an outdoor patio and multi-level recreational space that sets the backdrop for an event like no other. Our team of event professionals can meet all of your needs, social or corporate! Venue capacity range from an intimate 25 person experience, to full buyouts that can accommodate receptions up to 800 people.
All Events Include:
- onsite catering, bar and staffing
- access to parking garage
- unlimited hours for rental
- access to lounge furniture, additional tables and chairs
- an expert event team to coordinate your event details
Event Pricing
The Cove
20 - 40 people
$900 per event
Alpenglow
40 - 125 people
$1,000 per event
The Dock
20 - 100 people
$1,000 per event
Slack Tide
50 - 300 people
$2,000 per event
High Tide
100 - 300 people
$10,000 per event
Event Spaces
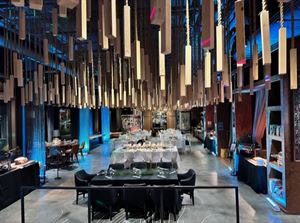
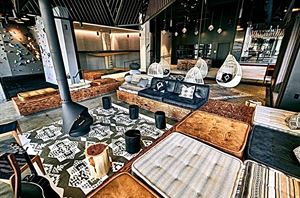
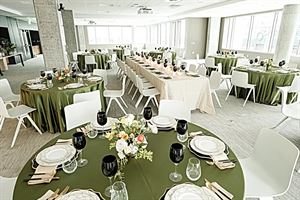
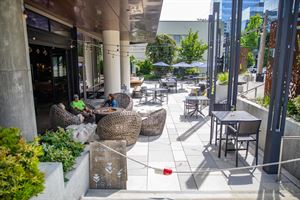
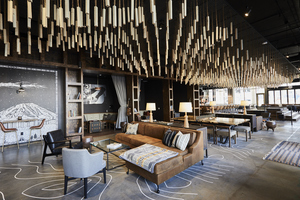
Additional Info
Neighborhood
Venue Types
Amenities
- ADA/ACA Accessible
- Full Bar/Lounge
- Fully Equipped Kitchen
- On-Site Catering Service
- Outdoor Function Area
- Wireless Internet/Wi-Fi
Features
- Max Number of People for an Event: 800
- Number of Event/Function Spaces: 3
- Special Features: Uniquely Design with local PNW artists. Fully furnished with existing lounge furniture Connected Patio with furniture, lighting and heaters. Space with Bulit-in Staging Climbing Wall, Hammock Garden, Private Conference Space for up to 10 people
- Total Meeting Room Space (Square Feet):
- Year Renovated: 2018