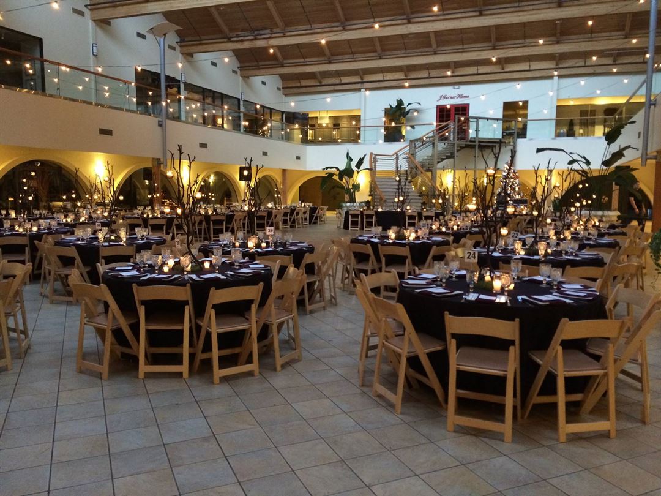
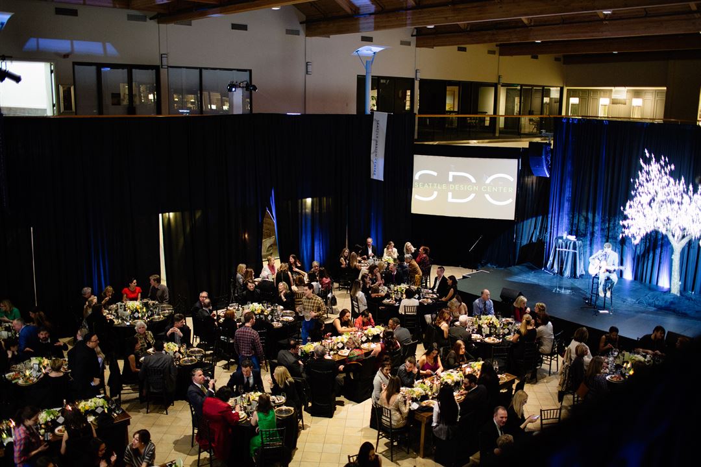
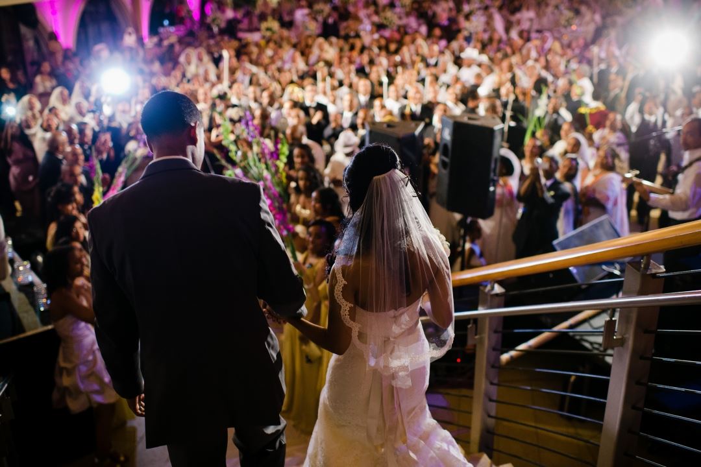

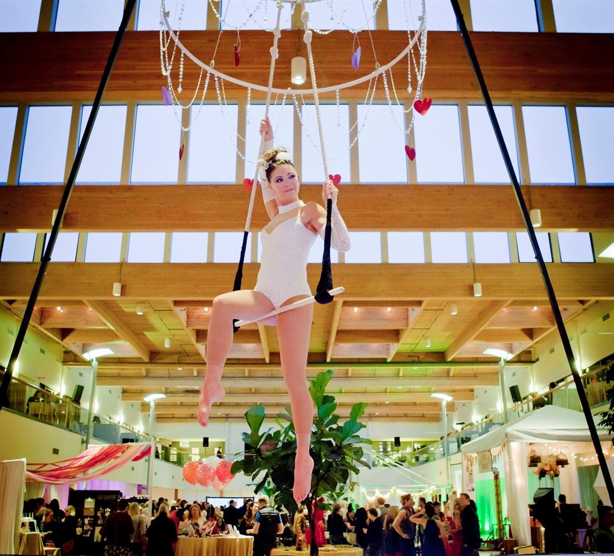
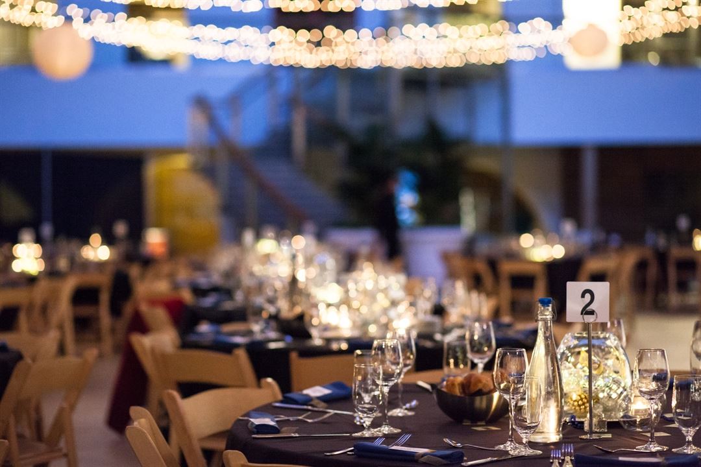
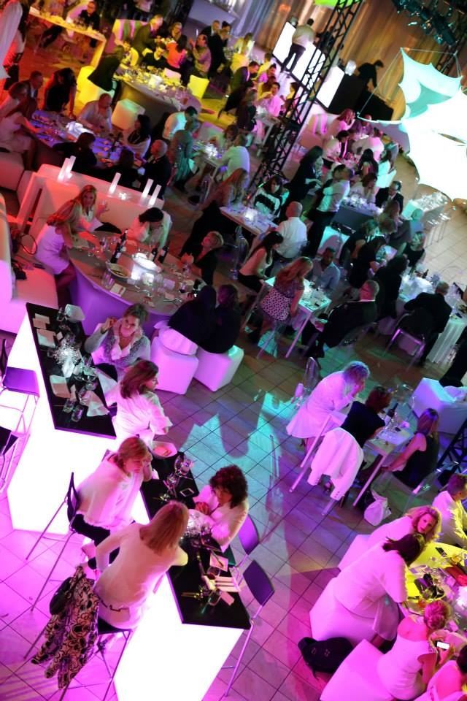


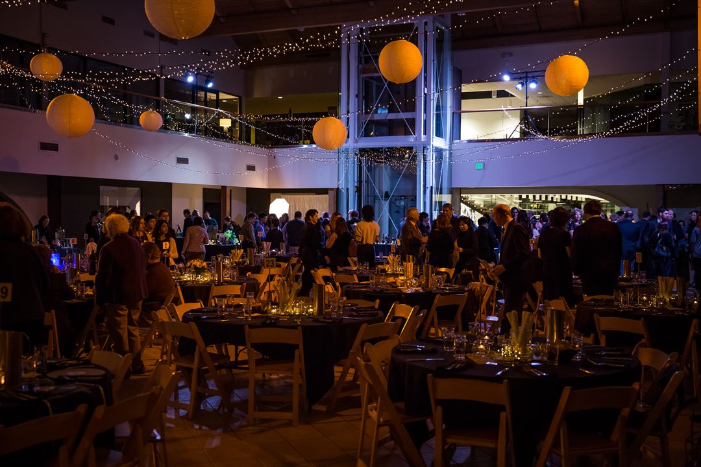


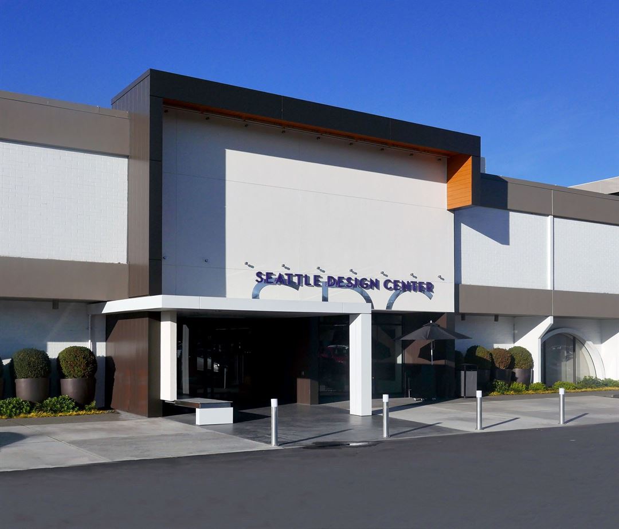
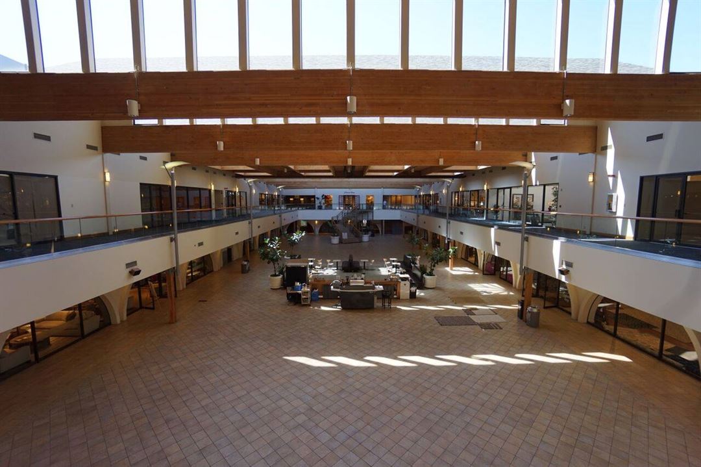



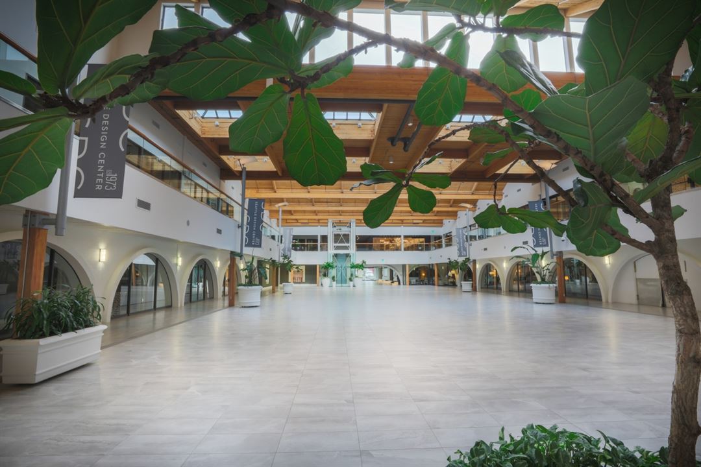
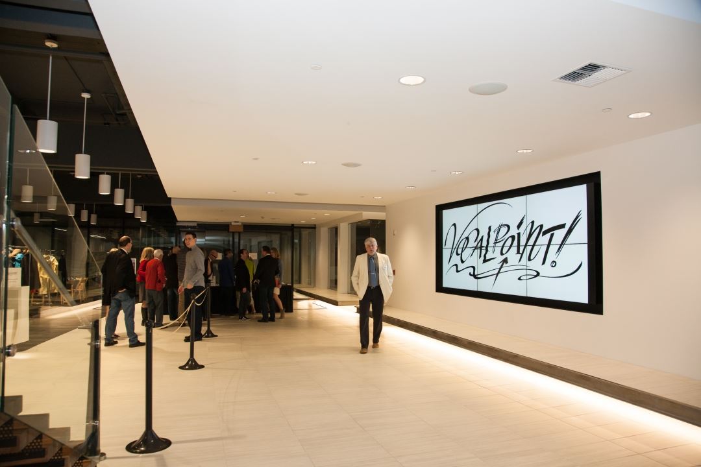
Seattle Design Center
5701 6th Ave S, Seattle, WA
899 Capacity
$7,725 to $8,500 / Wedding
Look no further than the Seattle Design Center. Recently renovated, this modern space is the perfect place to hold private events, charity galas and corporate functions. With 8,700 square feet of floor space, you have the versatility to make it your own. Surrounded by designer showrooms, high ceilings and beautiful skylights, the design center provides a unique space that will meet all of your event or meeting's needs.
This elegant space is the picture-perfect place for weddings. The beautiful staircases give every bride and groom the grand entrance and descent to the altar that will make fairytales seem real. With clerestory windows natural light pours into the space and at night you get a glimpse of the stars in the night sky.
Whether you are looking for a smaller more intimate event or a large reception, the design center can accommodate your needs. With a capacity of up to 899 for a standing reception and a seated capacity of 600, this unique space offers the ideal setting for any special event.
Event Pricing
SDC Venue Rental
550 people max
$7,725 - $8,500
per event
Event Spaces

Additional Info
Neighborhood
Venue Types
Amenities
- ADA/ACA Accessible
- Wireless Internet/Wi-Fi
Features
- Max Number of People for an Event: 899
- Number of Event/Function Spaces: 1
- Special Features: We provide: Security & Janitorial services for all events. Parking available in front of building On-site vendor support. Free Wifi. 72" Round tables and black chiavari chairs for up to 350 guests
- Total Meeting Room Space (Square Feet): 8,700
- Year Renovated: 2005