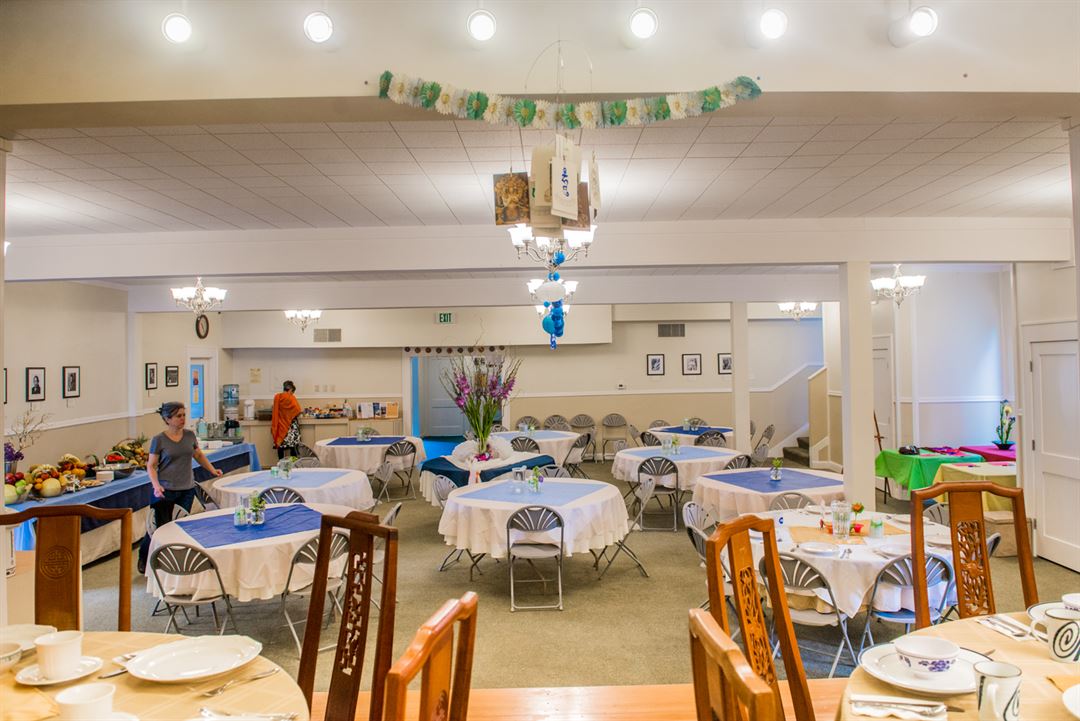

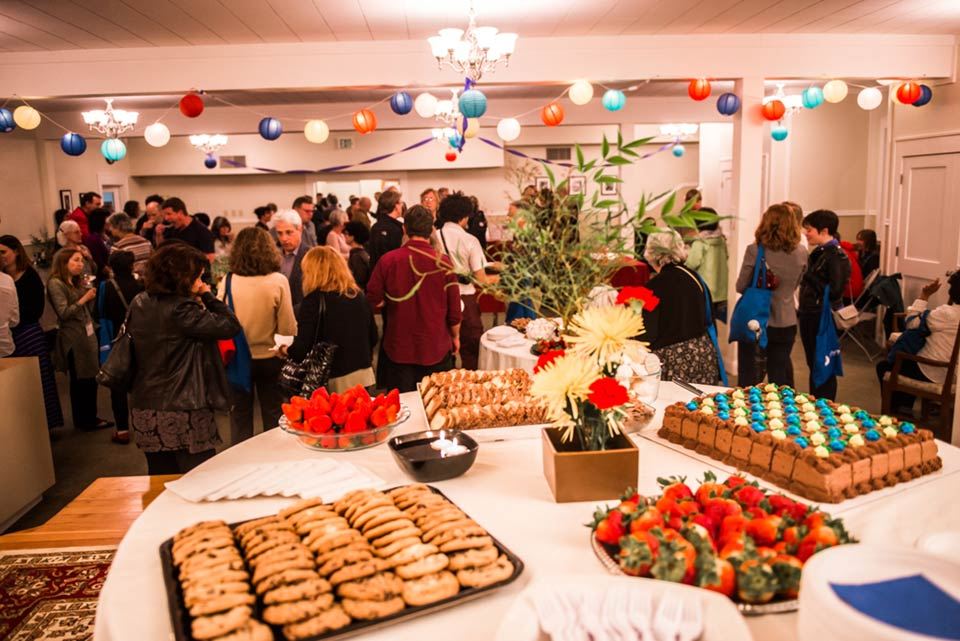
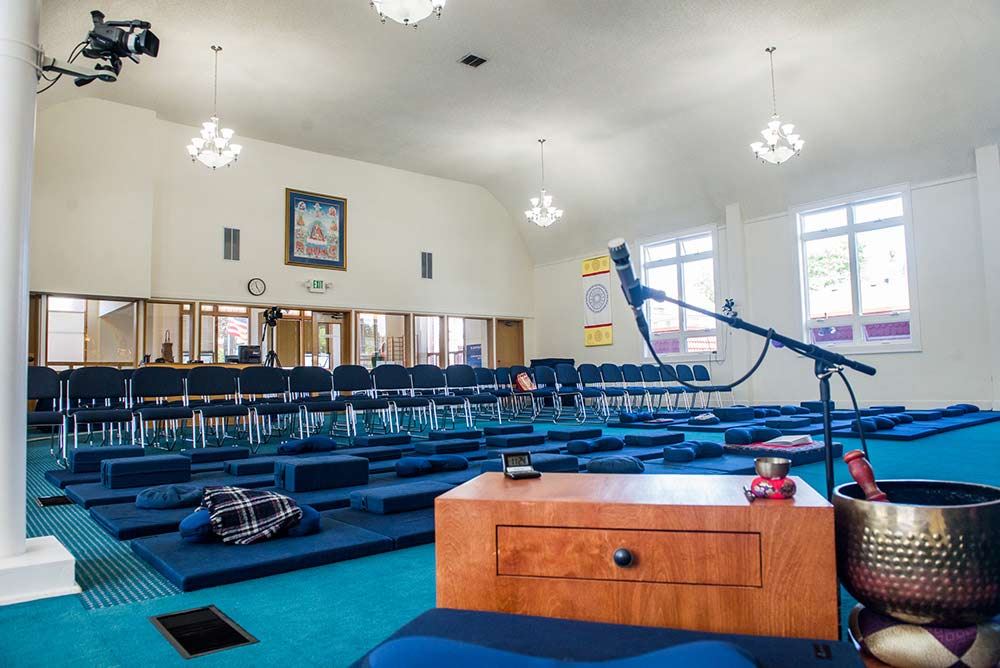
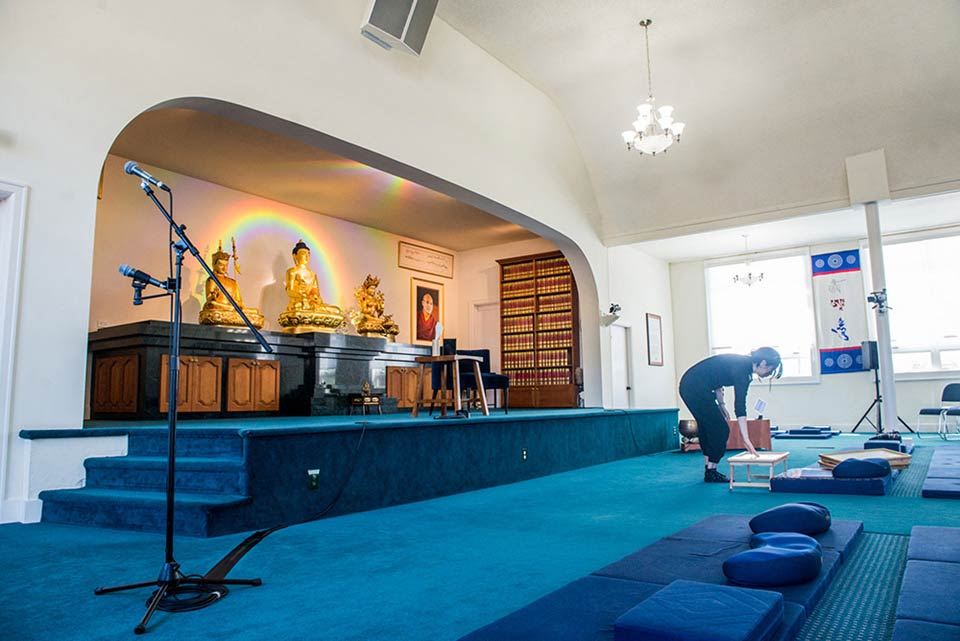




Nalanda West
3902 Woodland Park Ave N, (between 39th St & 40th St), Seattle, WA
250 Capacity
Nalanda West is a lively cultural event center hosting programs with respected authors, teachers and speakers. The venue, available for event rentals, has an attractive garden entrance, a community dining room, professional kitchen, and a Buddhist bookstore on the main floor. The second floor features a spacious hall for event seating of up to 250 guests. Nalanda West is located around the corner from Lama G’s Cafe and is within walking distance of popular restaurants in the Fremont and Wallingford neighborhoods.
Event Spaces
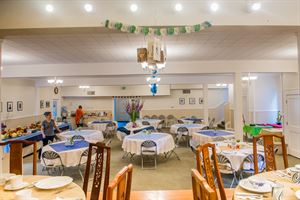
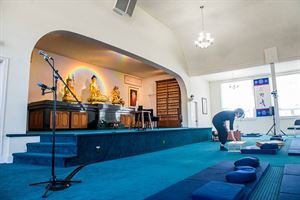
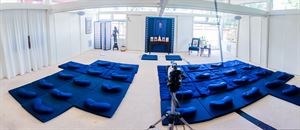
Additional Info
Neighborhood
Venue Types
Amenities
- Fully Equipped Kitchen
- Outside Catering Allowed
- Wireless Internet/Wi-Fi
Features
- Max Number of People for an Event: 250
- Number of Event/Function Spaces: 3