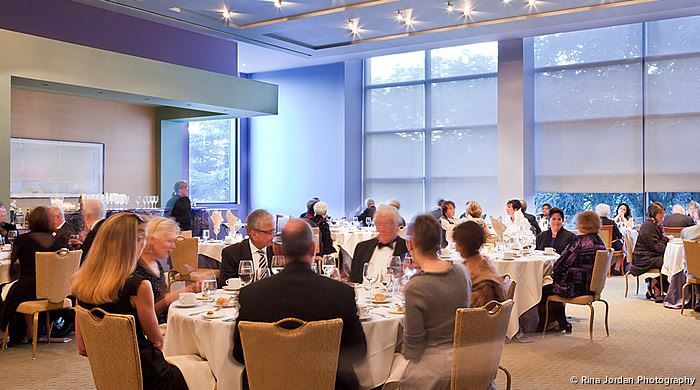
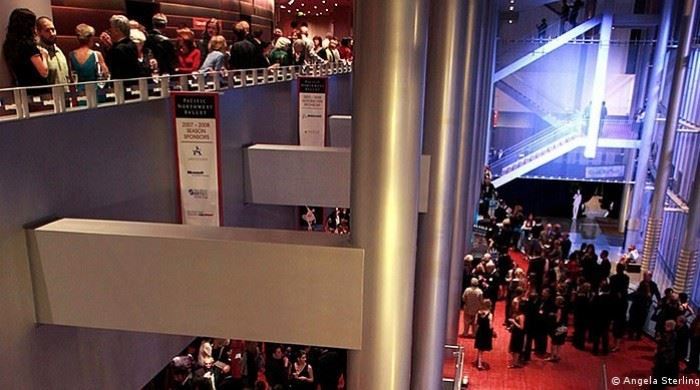
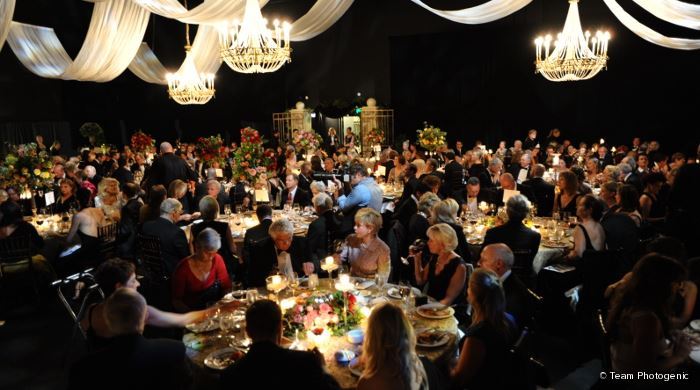
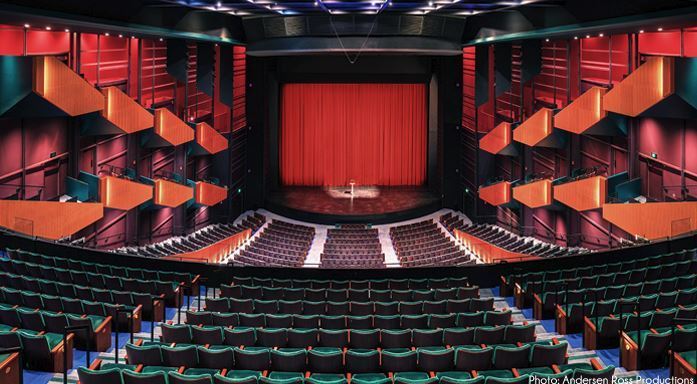
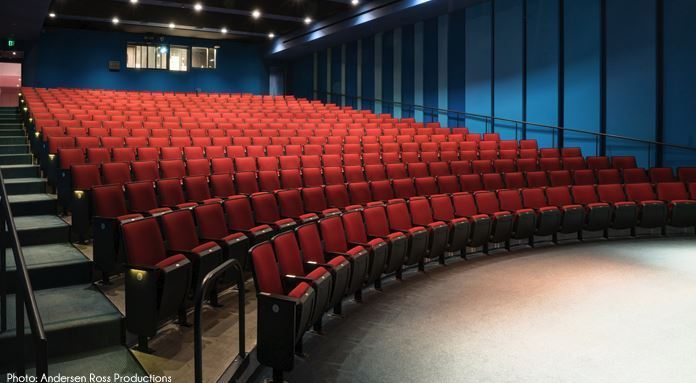

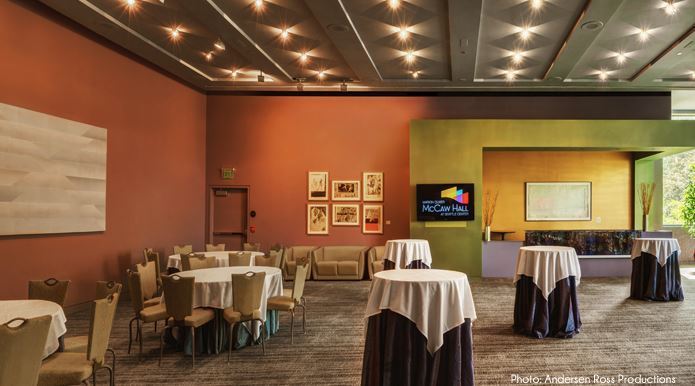

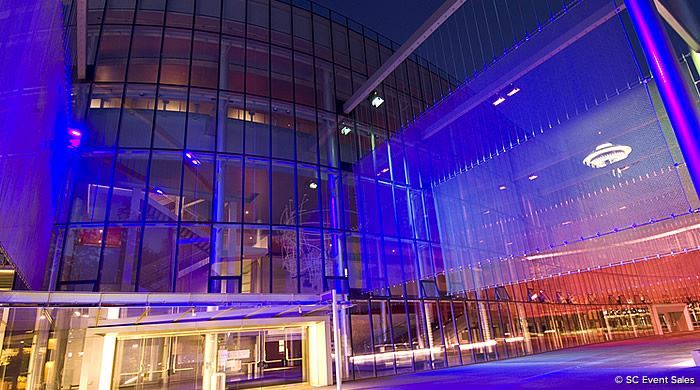
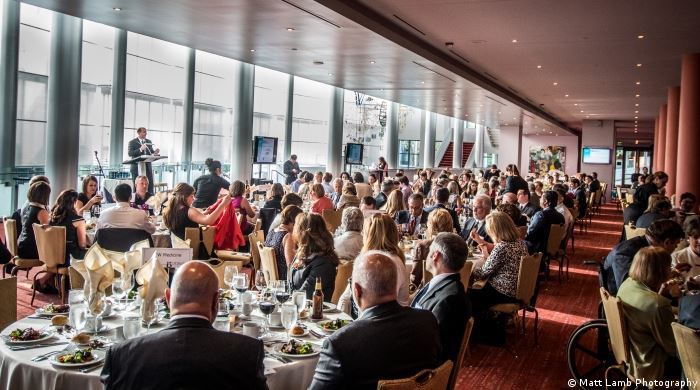


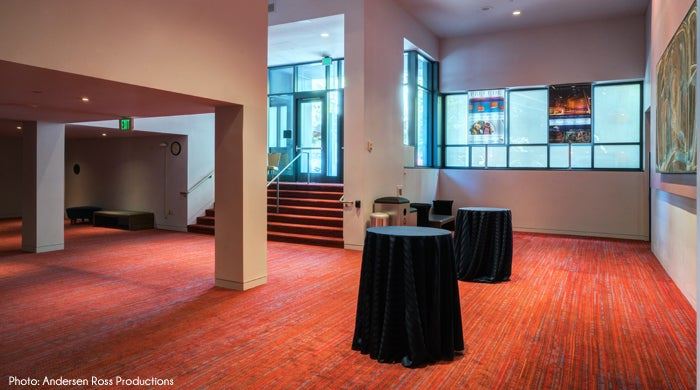
McCaw Hall at Seattle Center
321 Mercer St, Seattle, WA
2,900 Capacity
Home to the internationally acclaimed Seattle Opera and Pacific Northwest Ballet, McCaw Hall's design emphasizes elegance, balanced with flexibility and functionality. From the most intricate theatrical and corporate presentations to world-class musical artists of all genres, McCaw Hall is the place to host your event. Our well-appointed lecture hall, stunning four-story lobby spaces and beautiful donor rooms provide stylish and flexible environments for meetings and events, both intimate and grand.
Event Spaces












Additional Info
Neighborhood
Venue Types
Amenities
- On-Site Catering Service
Features
- Max Number of People for an Event: 2900