
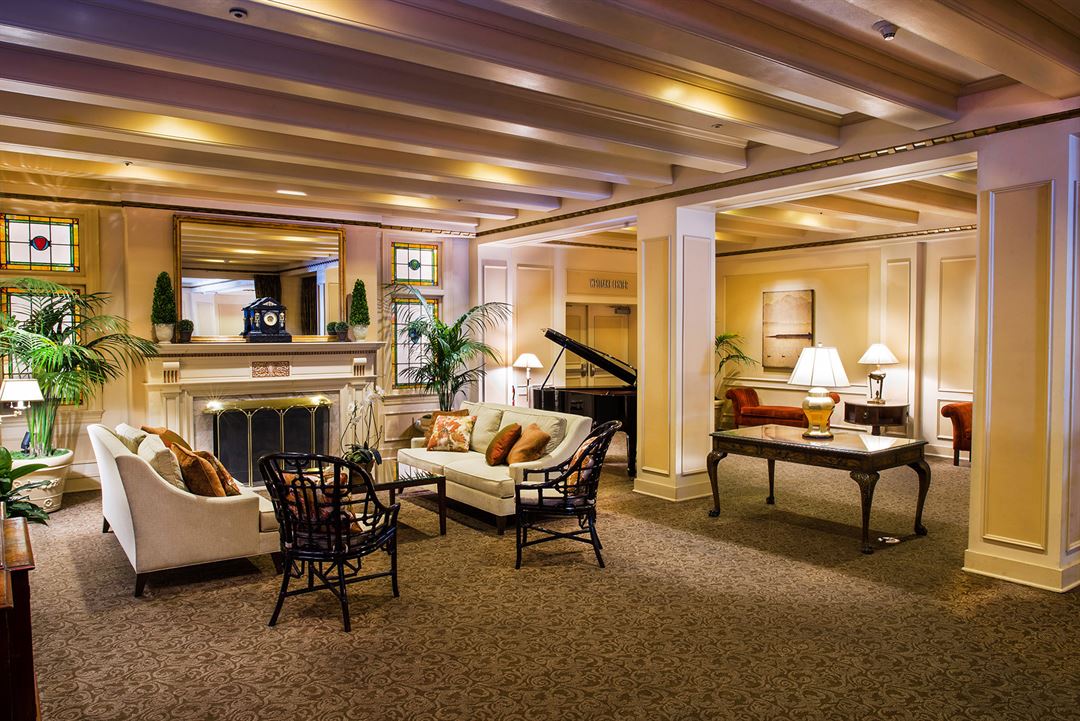
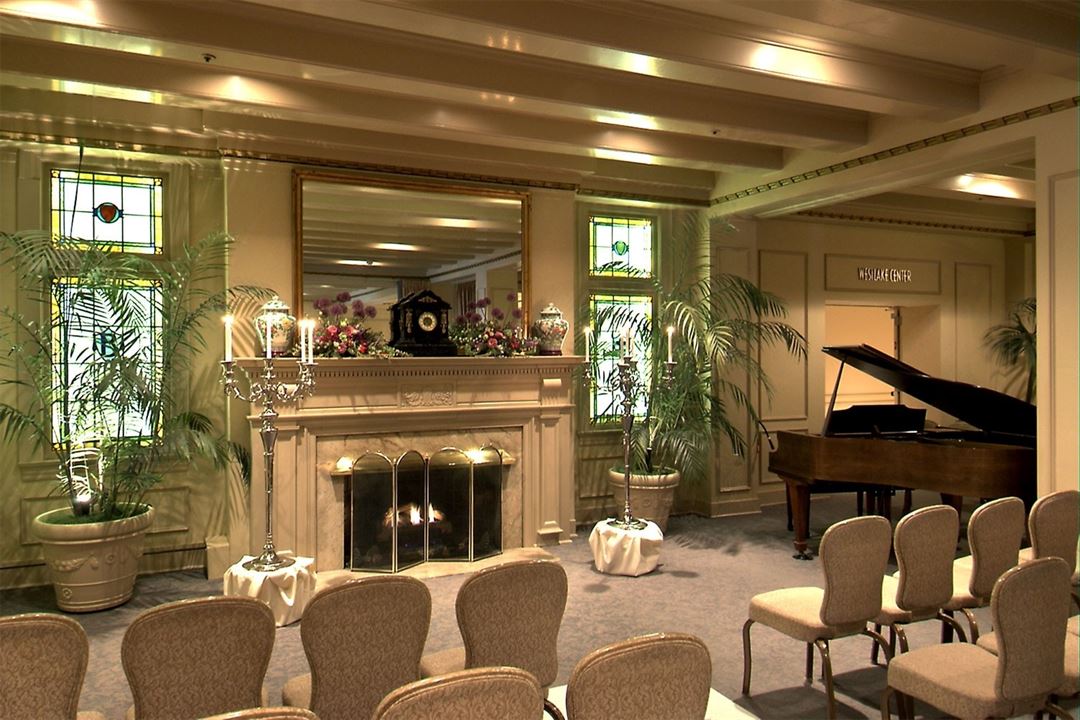
Mayflower Park Hotel
405 Olive Way, Seattle, WA
200 Capacity
Commercial Hotel located downtown, close to business & entertainment areas.
Event Spaces
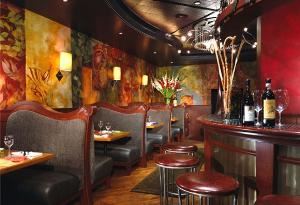
Restaurant/Lounge
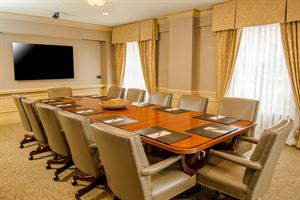
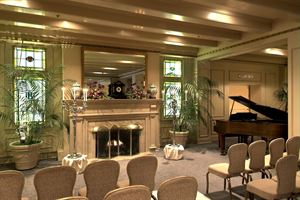
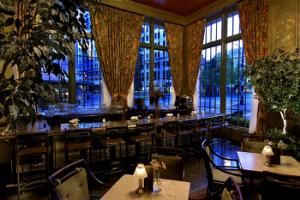
Restaurant/Lounge
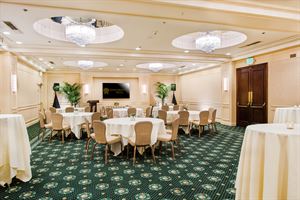
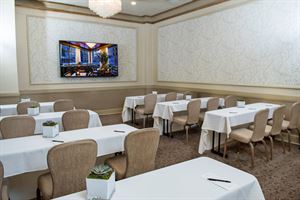
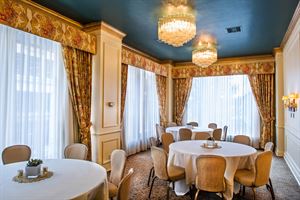
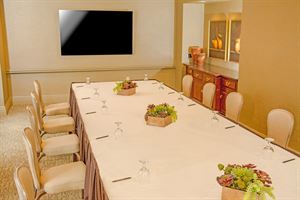
Additional Info
Neighborhood
Venue Types
Amenities
- ADA/ACA Accessible
- Full Bar/Lounge
- On-Site Catering Service
- Valet Parking
- Wireless Internet/Wi-Fi
Features
- Max Number of People for an Event: 200
- Number of Event/Function Spaces: 8
- Total Meeting Room Space (Square Feet): 4,500
- Year Renovated: 2002
