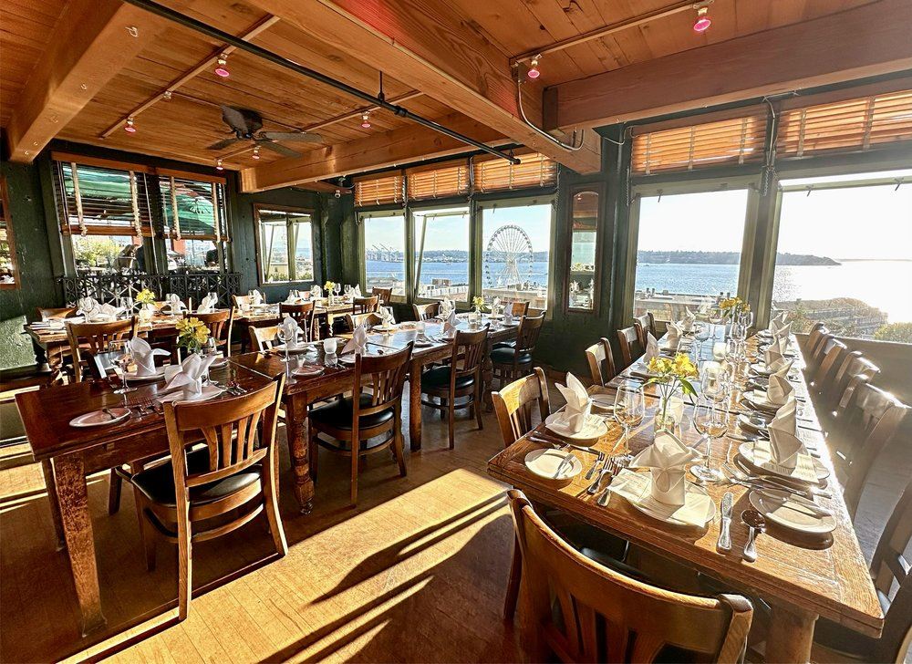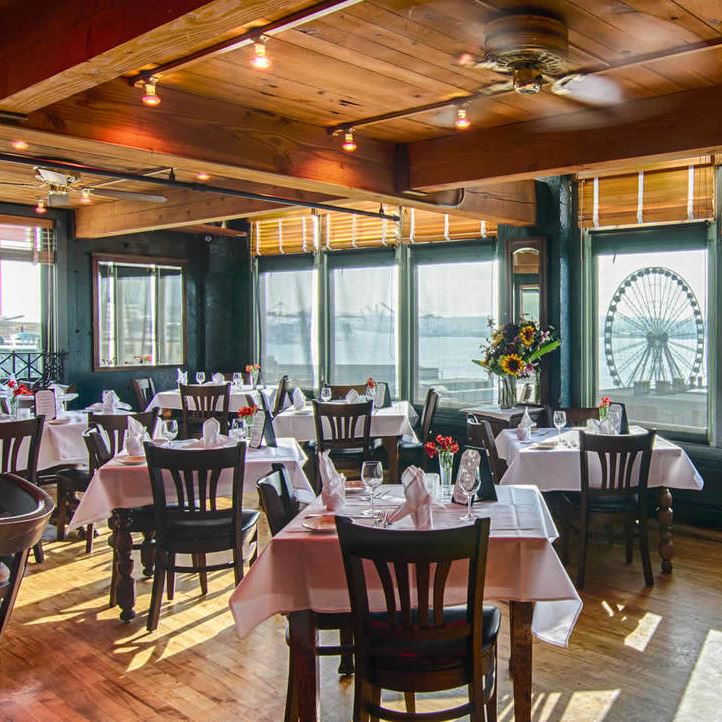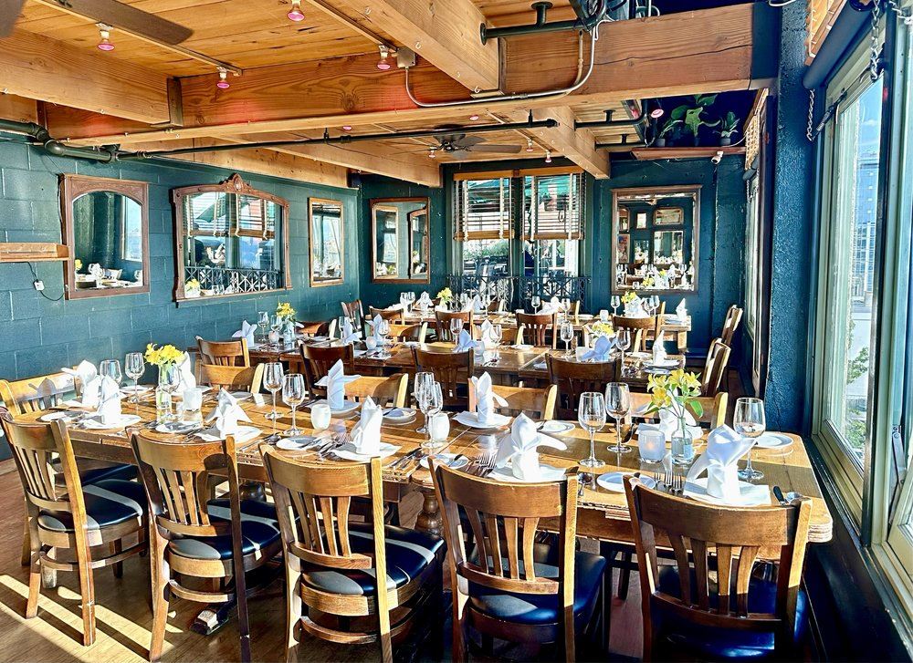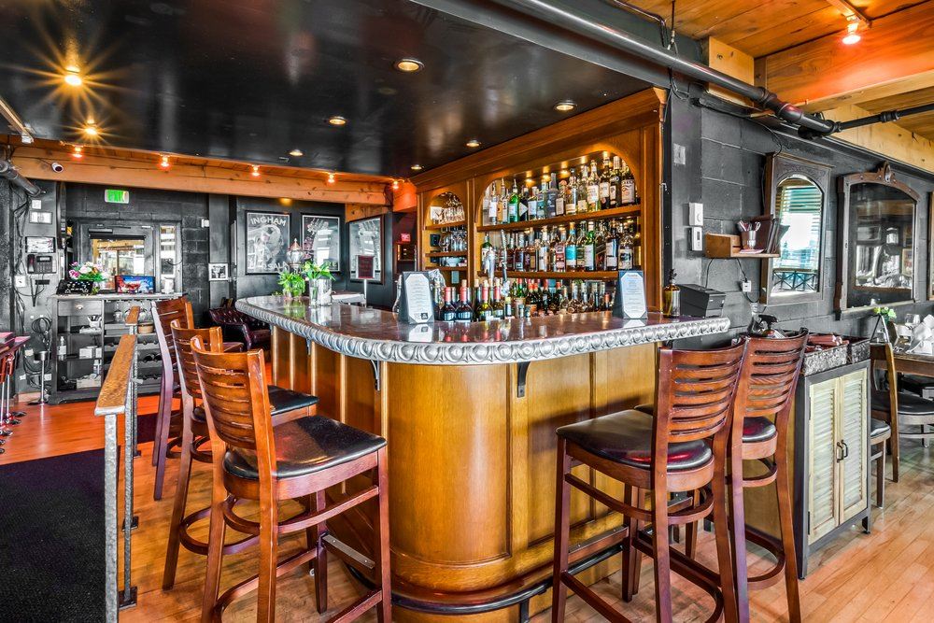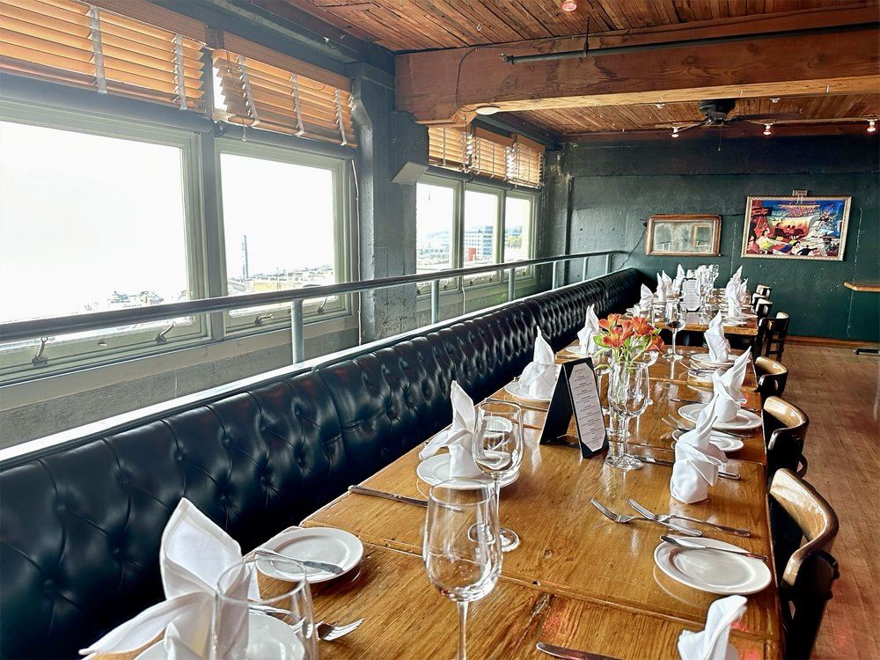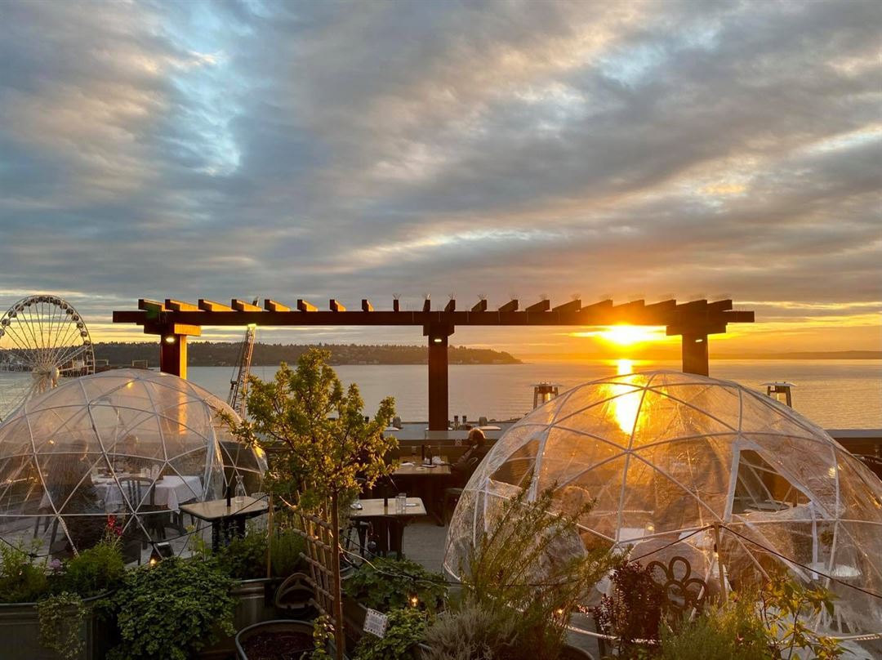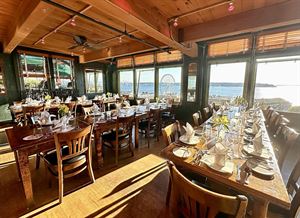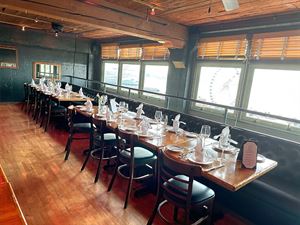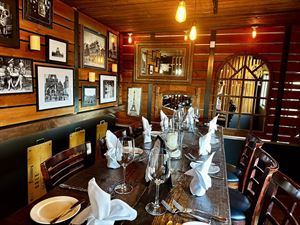About Maximilien
Step into the perfect setting for your next corporate event, small wedding, or holiday party at Maximilien's private dining space overlooking the Puget Sound. With room for up to 55 guests, you'll enjoy the ultimate blend of elegance and charm in a serene “old-world” ambiance. Our delectable French cuisine, impeccable service, and breathtaking views create an unforgettable experience for any occasion. Whether it's a milestone celebration or a gathering of friends, let us cater to your needs and make your event truly special. Ask for a quote now and make memories that will linger long after the last bite.
Event Pricing
Salle Privée Loft Rentals
Attendees: 0-55
| Pricing is for
all event types
Attendees: 0-55 |
$400
/event
Pricing for all event types
Mezzanine Rentals
Attendees: 0-55
| Deposit is Required
| Pricing is for
all event types
Attendees: 0-55 |
$3,500 - $5,000
/event
Pricing for all event types
Main Floor
Attendees: 0-55
| Deposit is Required
| Pricing is for
all event types
Attendees: 0-55 |
$5,500 - $9,500
/event
Pricing for all event types
Event Spaces
Main Floor
Mezzanine
Salle Privée Loft
Neighborhood
Venue Types
Amenities
- Full Bar/Lounge
- On-Site Catering Service
- Outdoor Function Area
- Waterview
Features
- Max Number of People for an Event: 55
