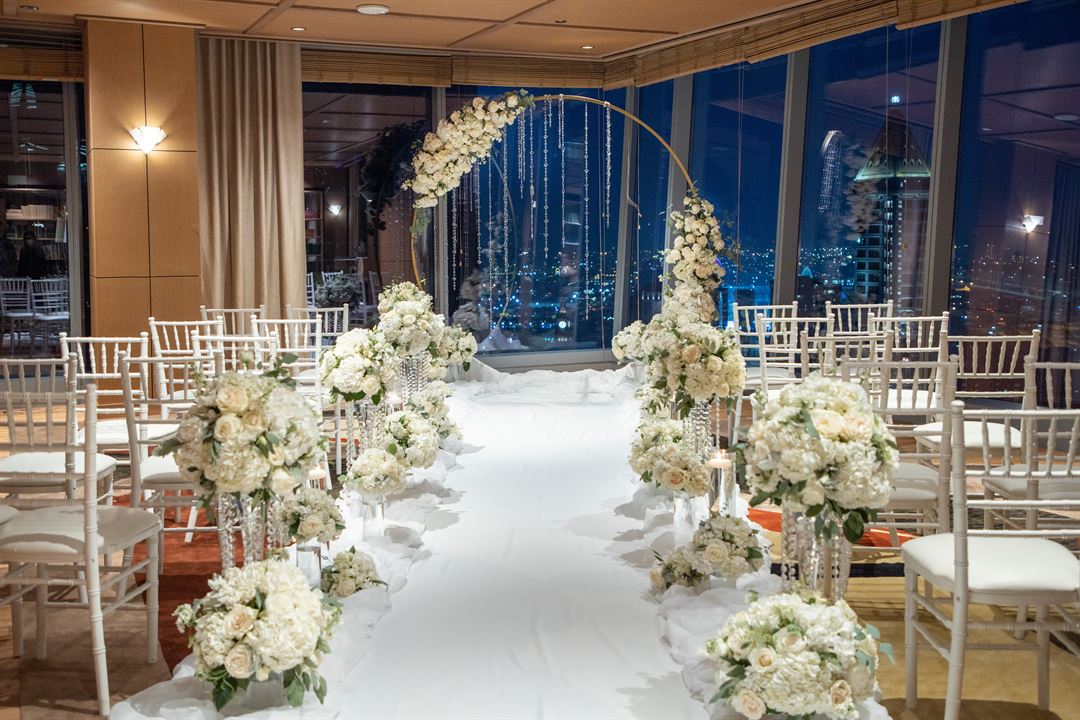
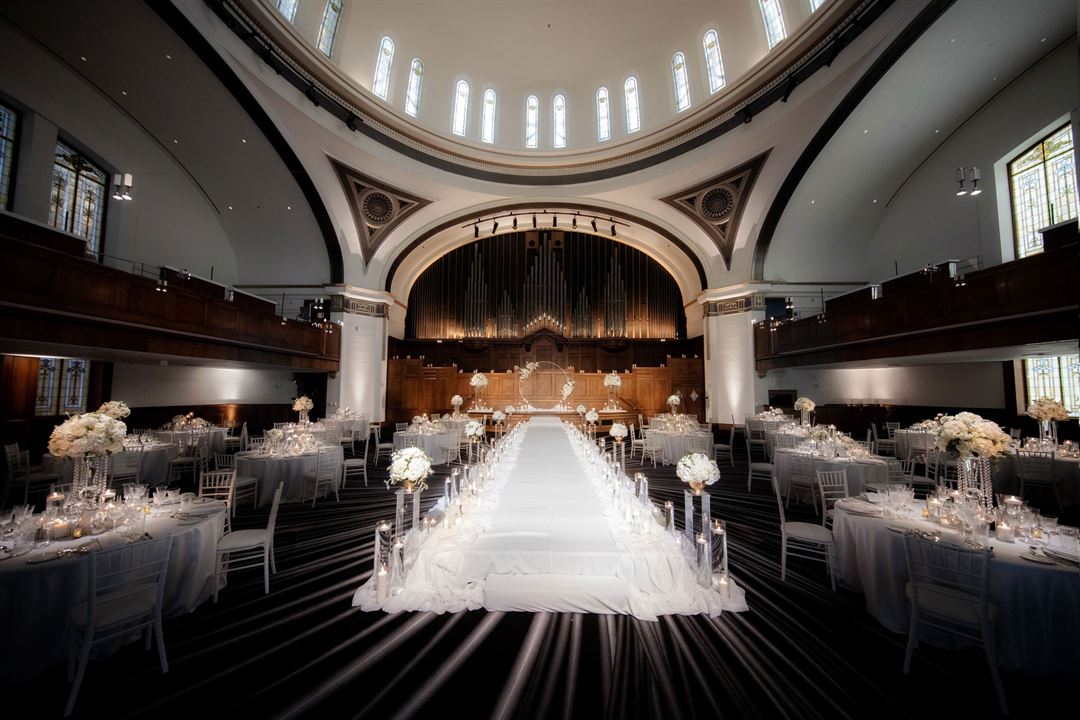
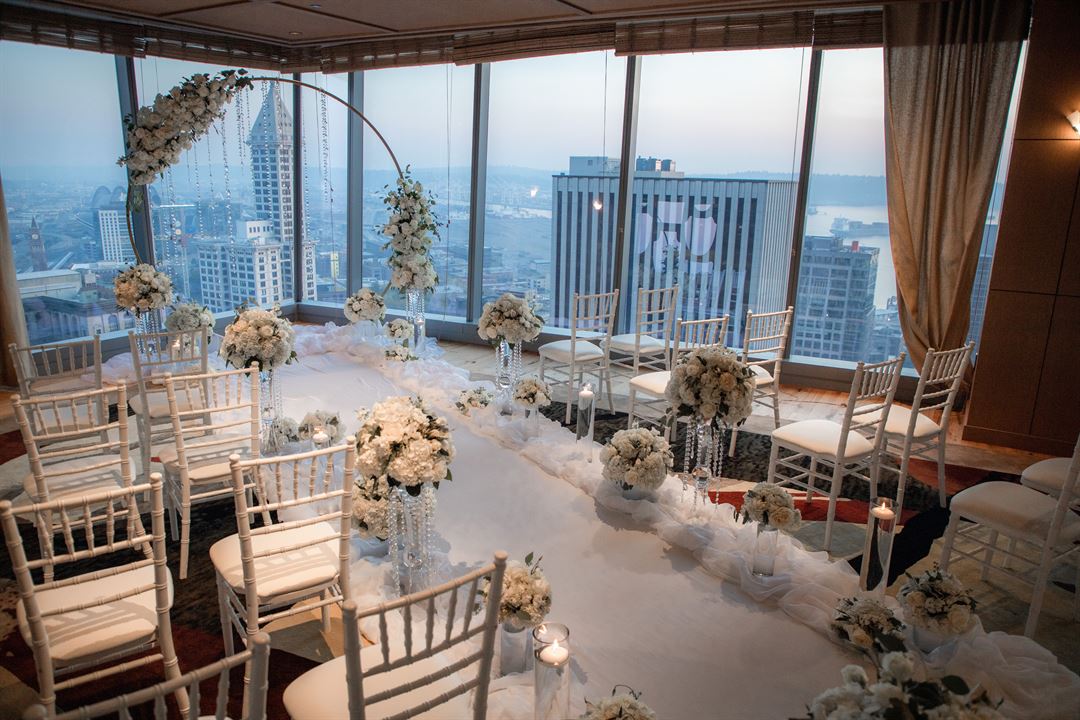
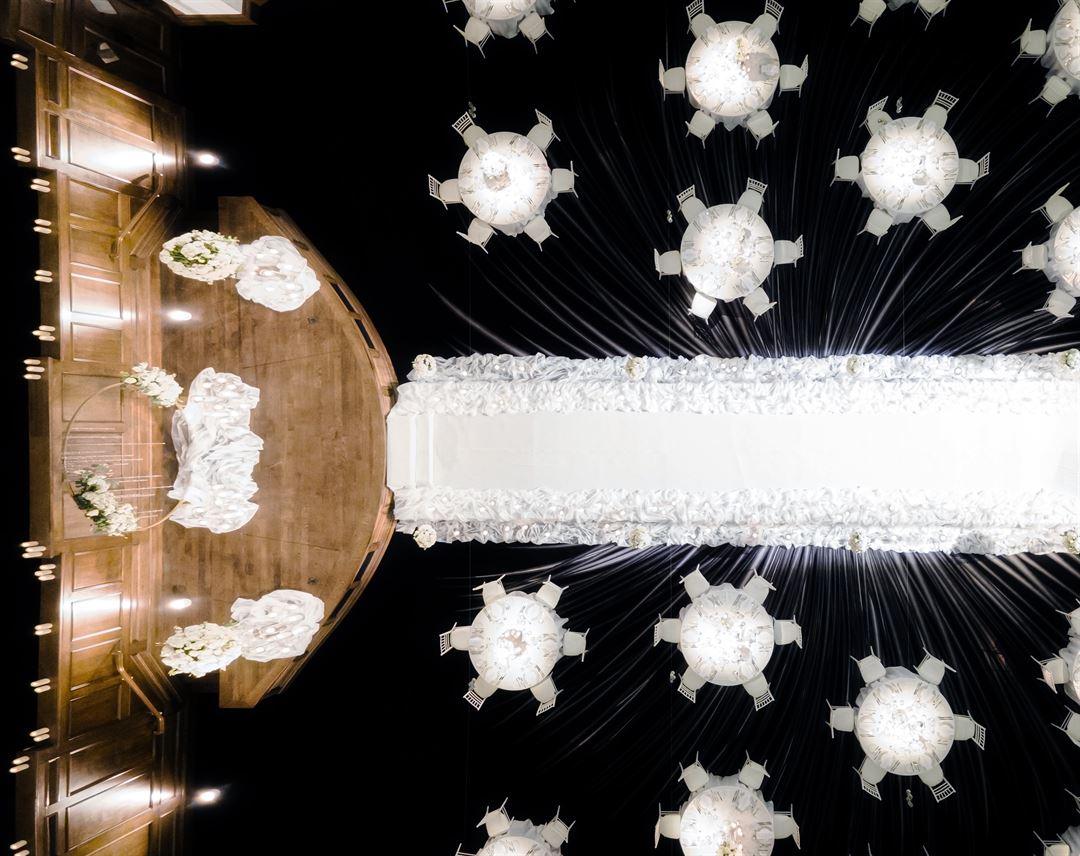
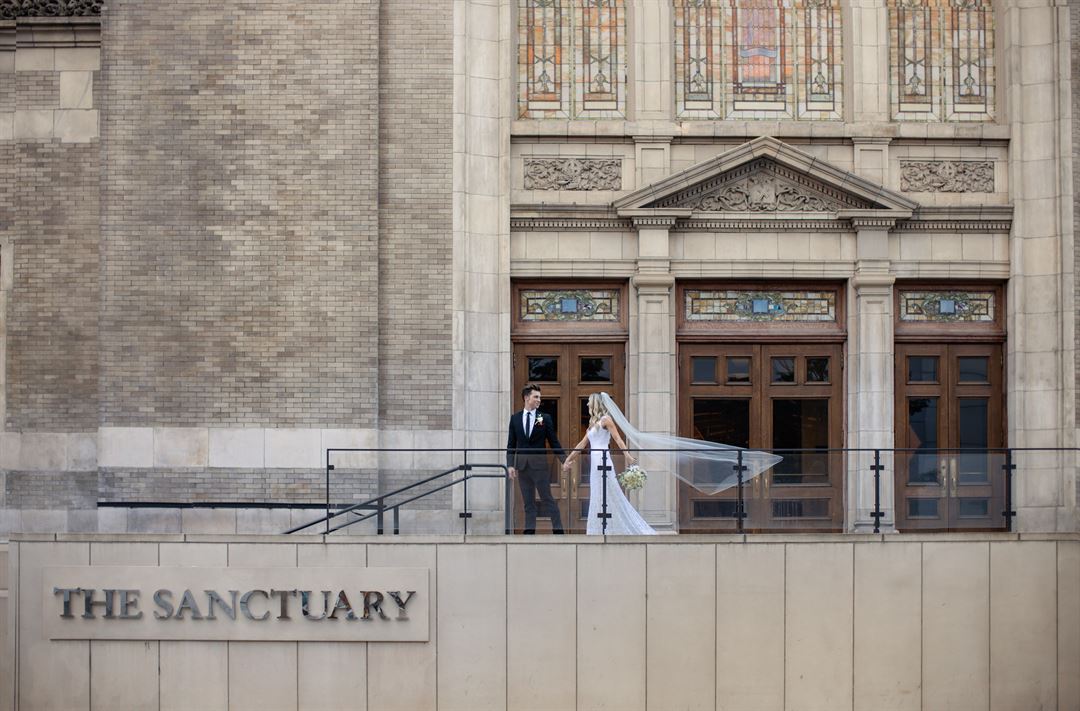





















Lotte Hotel Seattle
809 5th Ave, Seattle, WA
1,200 Capacity
Discover the allure of the Emerald City's most charismatic and dynamic setting; offering the grandeur of the past, coupled with contemporary luxury and style. The hotel’s diverse and adaptable spaces provide the perfect setting for any event. Our 22,000 square feet of venue space offers unlimited possibilities. Look no further than the Lotte Hotel Seattle.
The Sanctuary Grand Ballroom
Create a timeless experience with The Sanctuary’s stunning beaux-style architecture. As America’s first United Methodist Church, it is completed with original organ piping and stunning stained-glass windows. An architectural gem featuring a blend of modern design elements, The Sanctuary is ideal for corporate events, meetings, weddings, anniversaries, celebrations and more. The Sanctuary’s generous amenities and striking interior have earned its place as one of the most unique venues in the Pacific Northwest.
The Ballroom
This modern Ballroom features large artwork by a world-renowned French architect, leaning against the ballroom walls gallery-style. This space can be modified to create 2 separate rooms with an airwall. Utilize this space for various purposes and is specialized for high-level conferences and luxury events.
4th & 5th Floor Meeting Rooms
Lotte Hotel Seattle’s small to medium-sized meeting rooms are suitable for board meetings, seminars, banquets, and various events. Many of the rooms can be connected to the neighboring rooms via airwall, for additional space and event options.
Charlotte Restaurant & Bar
Dine at Charlotte Restaurant & Lounge located on the 16th floor of Lotte Hotel Seattle, while enjoying views of local Washington State Ferries and other marine activity glide across Elliott Bay. Experience dining at a hotel restaurant that captivates both your eyes and palate with a range of contemporary dishes prepared using fresh ingredients.
16th Floor Private Dining Rooms
Enjoy three exclusive private dining venues that boast panoramic views of Elliott Bay and downtown Seattle. Perfect for Board meetings, micro weddings, rehearsal dinners or post-reception brunches.
Event Spaces
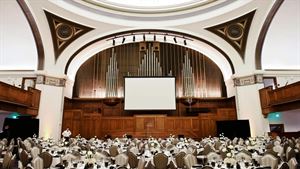
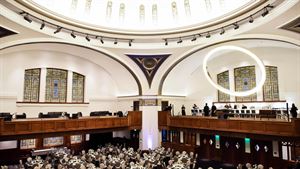
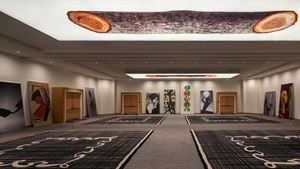
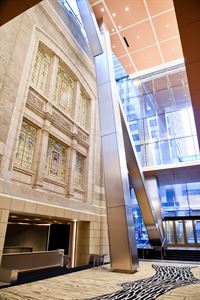
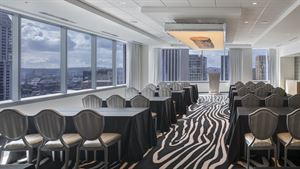




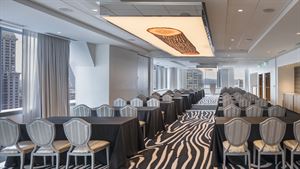



Additional Info
Neighborhood
Venue Types
Amenities
- ADA/ACA Accessible
- Full Bar/Lounge
- On-Site Catering Service
- Valet Parking
- Waterview
- Wireless Internet/Wi-Fi
Features
- Max Number of People for an Event: 1200
- Number of Event/Function Spaces: 15
- Special Features: Enjoy our luxury spa featuring individual treatment rooms, or our private couples room, complete with a 16-head shower with a view of the city. The hotel is pet-friendly!
- Total Meeting Room Space (Square Feet): 22,000
- Year Renovated: 2017