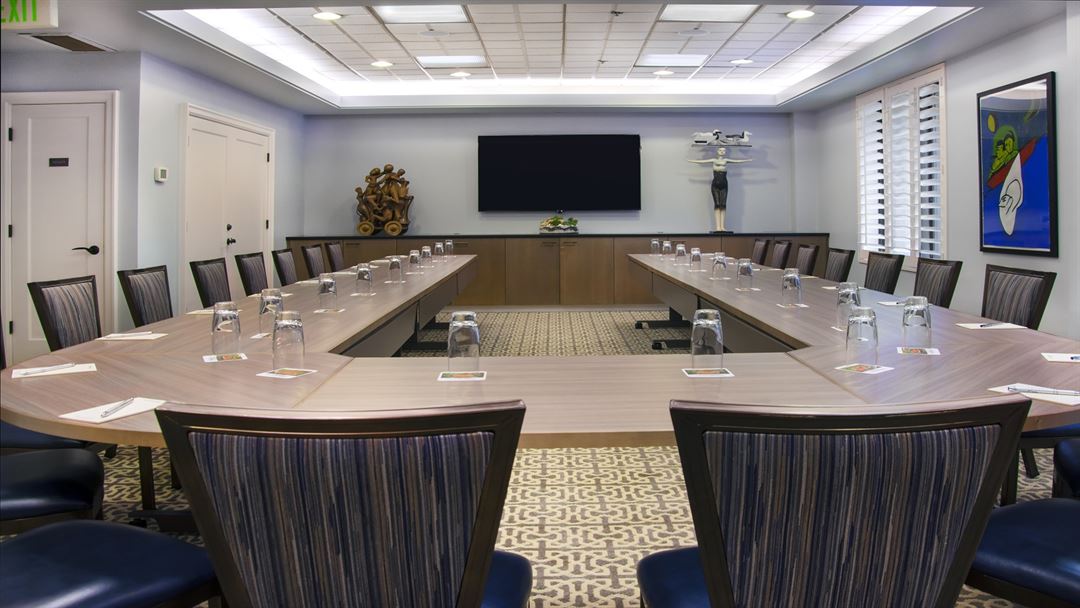
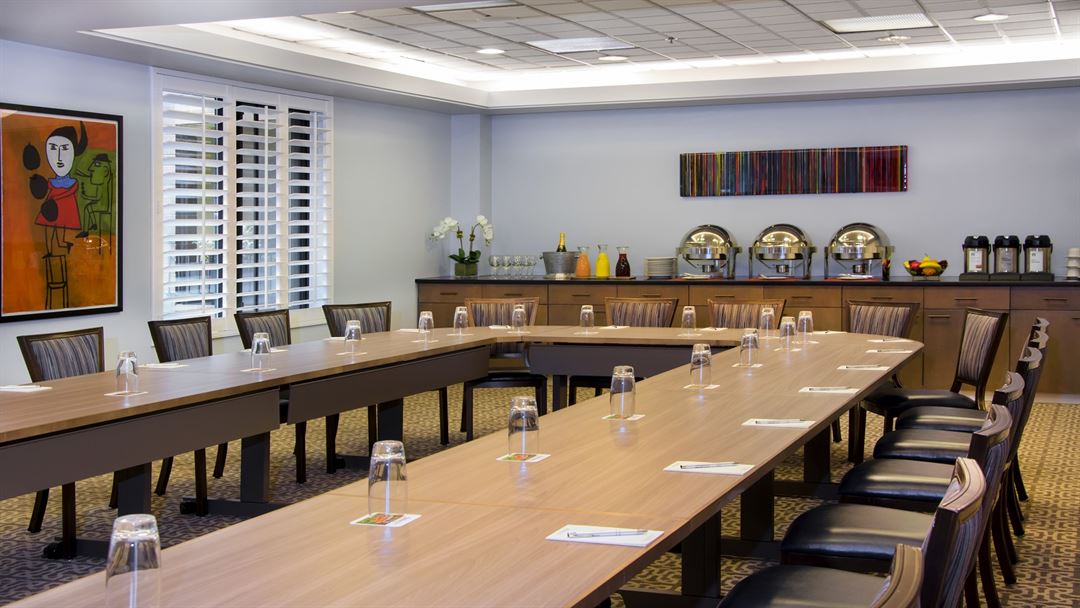
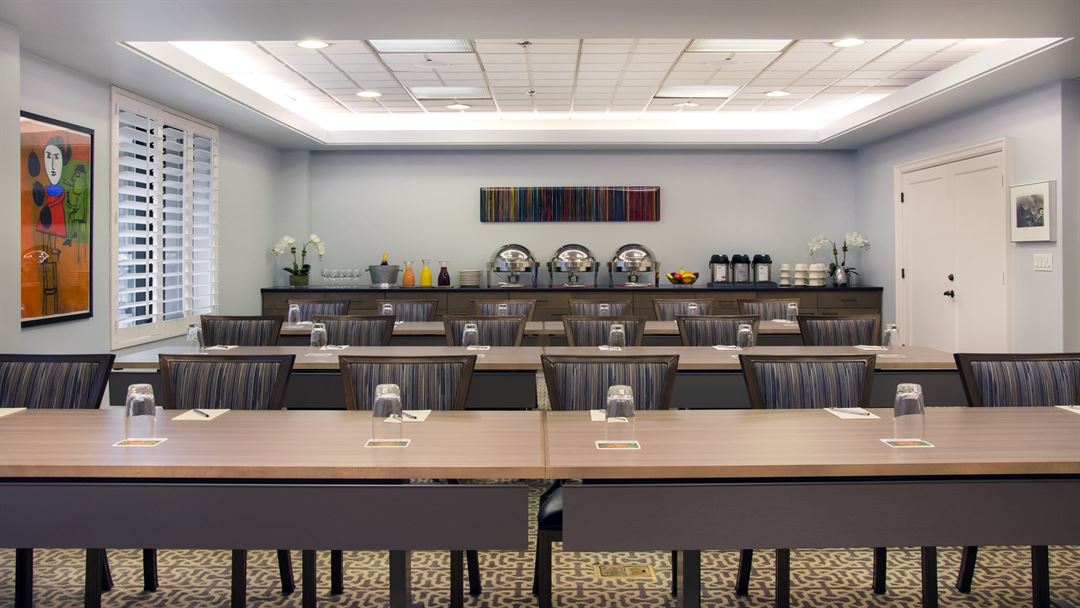
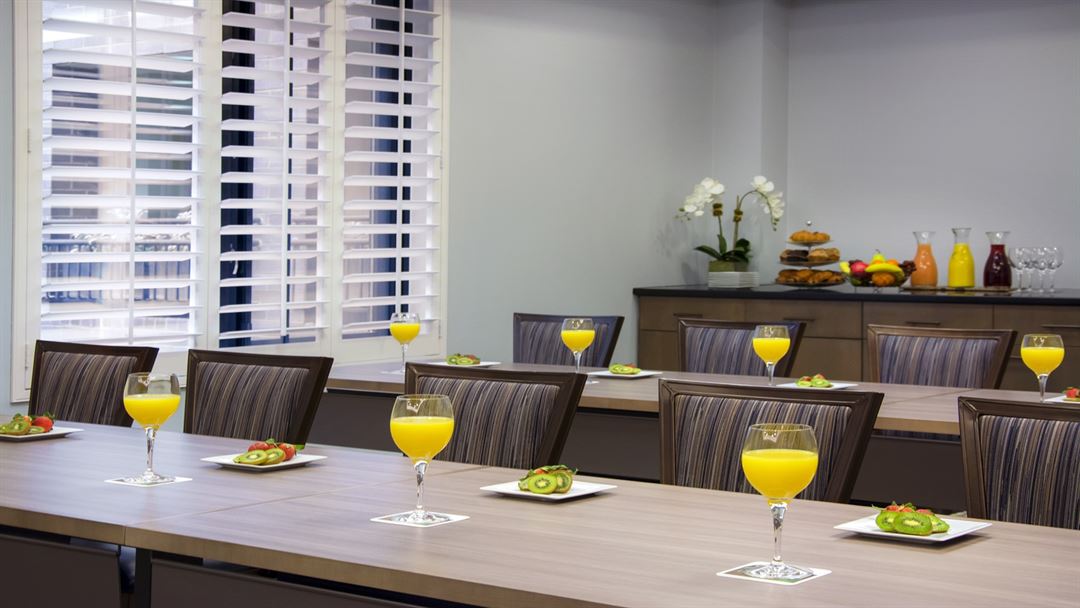
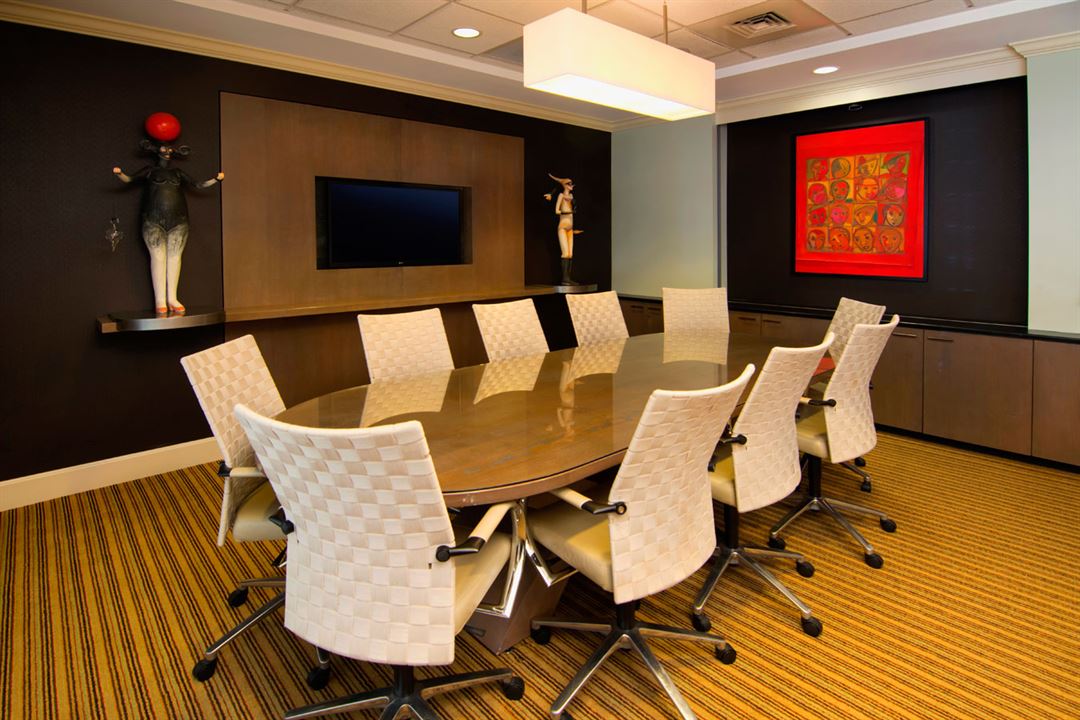




















Inn At The Market
86 Pine Street, Seattle, WA
20 Capacity
$160 to $720 for 20 People
When you reserve one of our unique conference meeting facilities in downtown Seattle, you are assured of our focus and assistance to make your event a success.
Event Pricing
Themed Snack Breaks
$8 - $20
per person
Boxed Lunch Menu
$20 per person
Breakfast Buffet Menu
$20 - $36
per person
Lunch Buffet Menu
$24 - $30
per person
Event Spaces
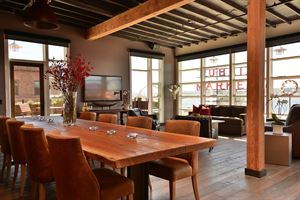
General Event Space
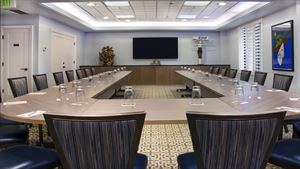
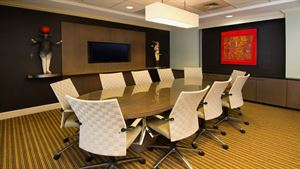
Additional Info
Neighborhood
Venue Types
Features
- Max Number of People for an Event: 20
- Number of Event/Function Spaces: 1
- Total Meeting Room Space (Square Feet): 770
- Year Renovated: 2000