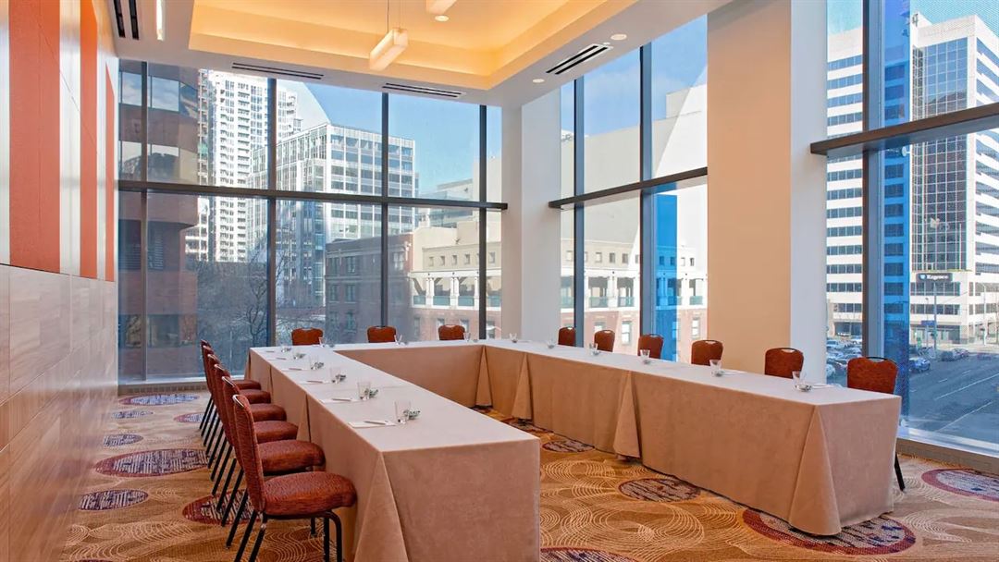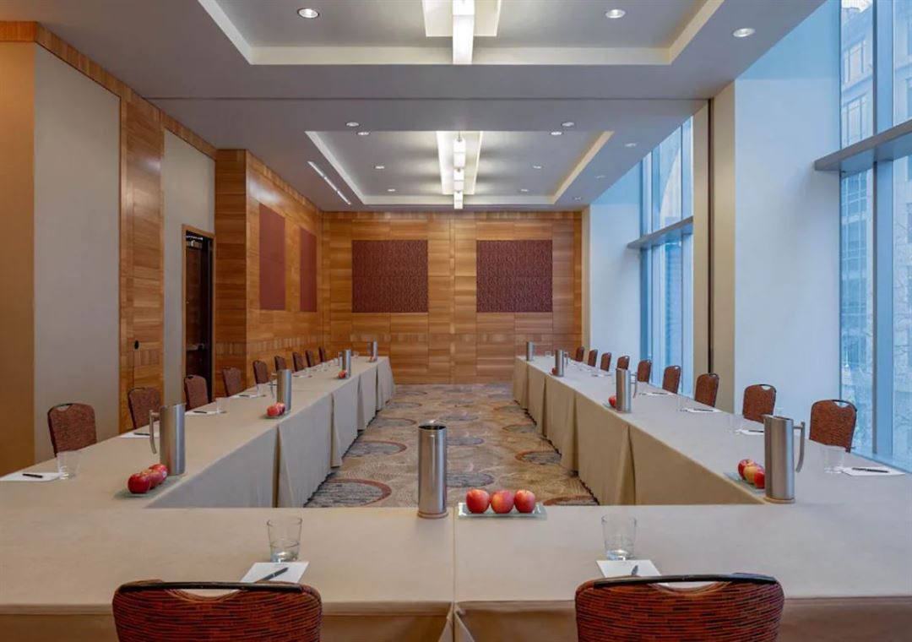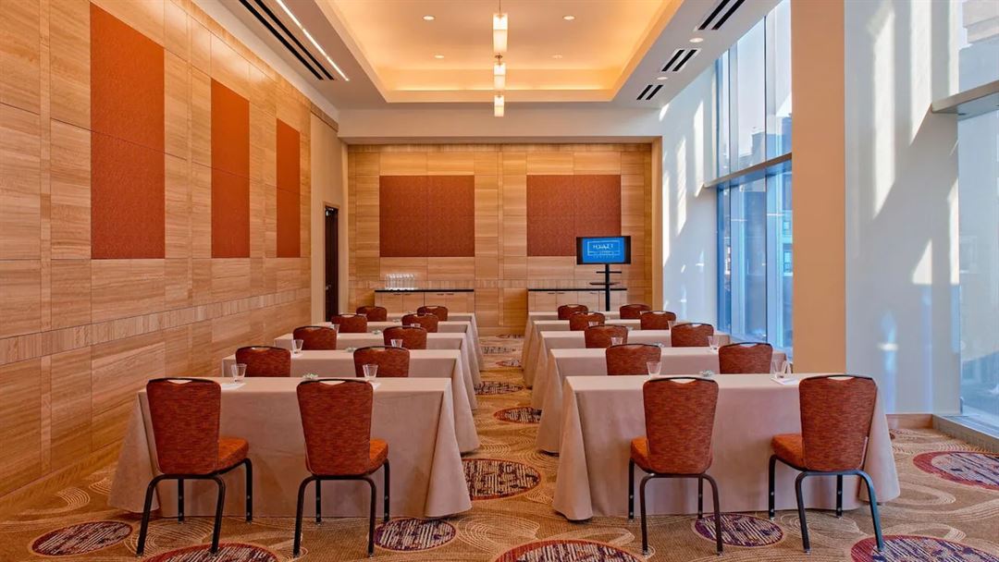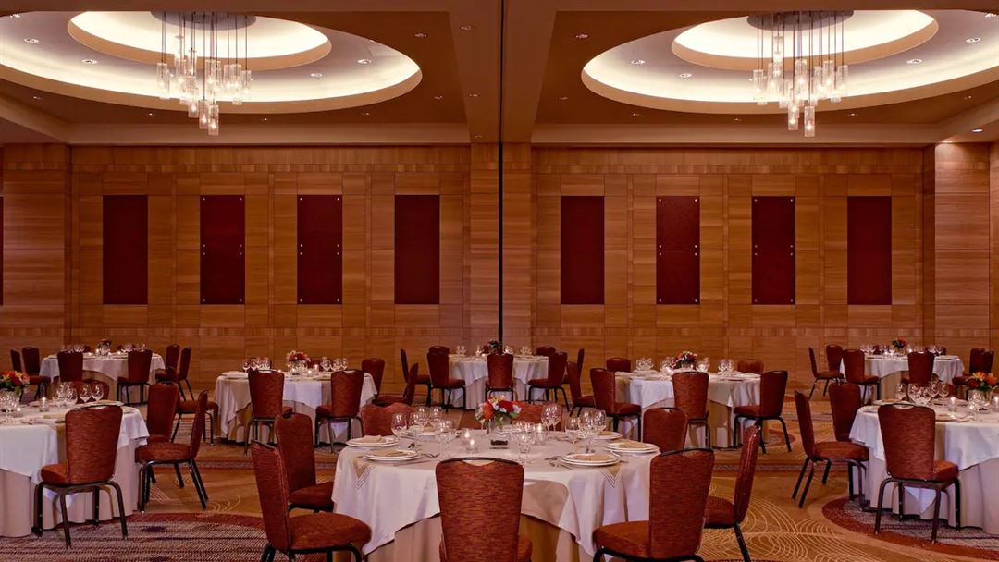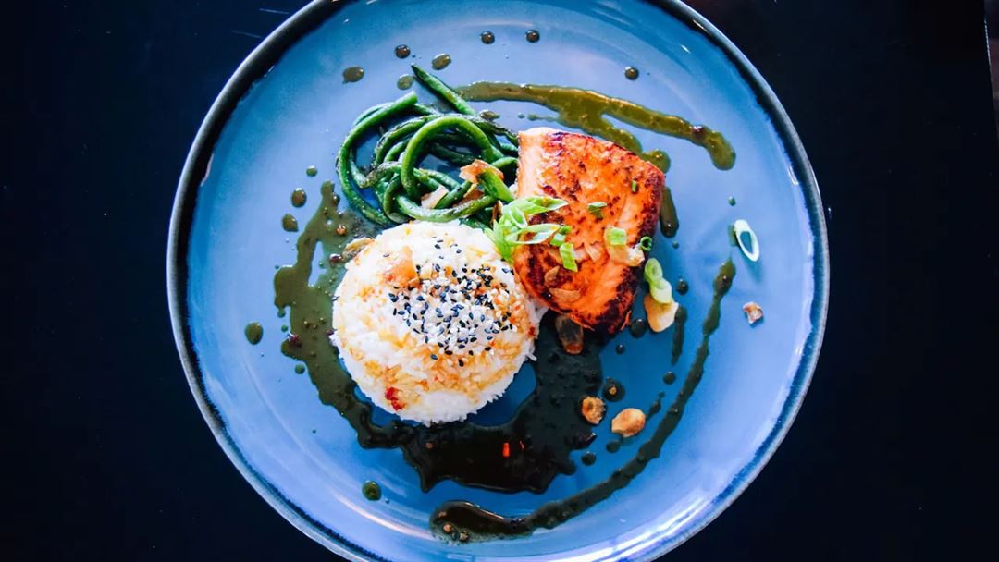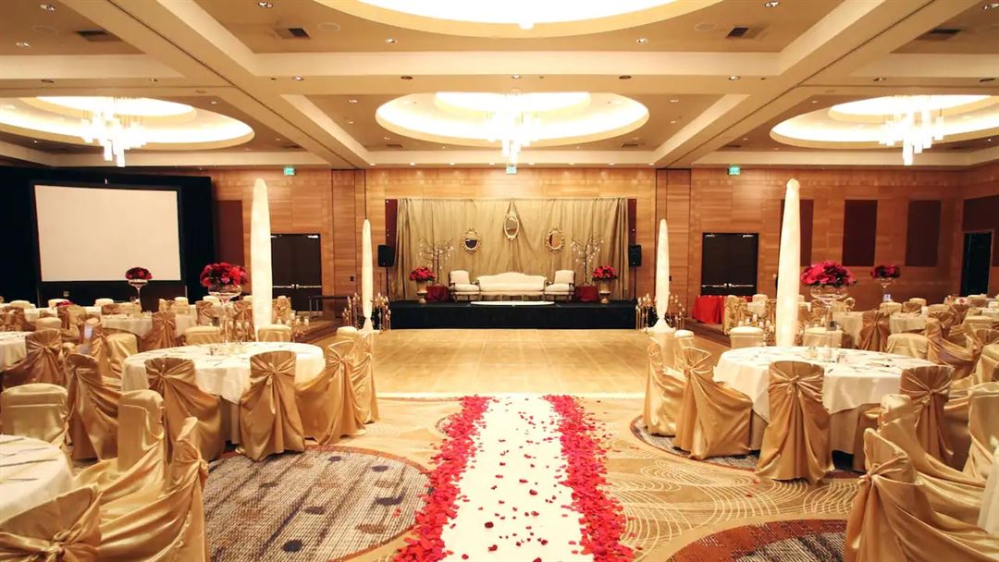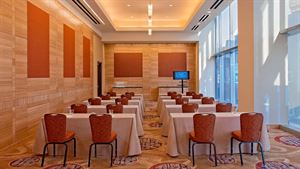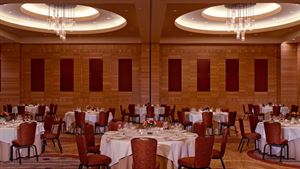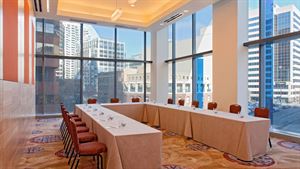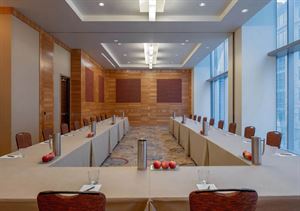About Hyatt Olive 8
Our Olive and 8th location creates the perfect combination of work and play- as we are just steps from the bustling Pike Place Market and trendy social scenes of South Lake Union and Capitol Hill. At the Hyatt at Olive 8, we are committed to creating a natural and easy-going environment to promote engaging conversation and uncomplicated and genuine events in our 12,000 square feet of smart, tech-savvy space.
Highlighting eco-luxury in the Emerald City, our cutting-edge conference and meeting rooms are designed to increase productivity in and outside of our technologically advanced spaces. Our expert event planners and audiovisual crew will help you plan and execute any event. Please visit our website or contact us for more information!
Event Pricing
Wedding Packages
Pricing is for
weddings
only
$125 - $195
/person
Pricing for weddings only
Event Spaces
The Azure Room
The Ballroom
The Cobalt Room
The Steel Room
Neighborhood
Venue Types
Amenities
- On-Site Catering Service
Features
- Max Number of People for an Event: 800
