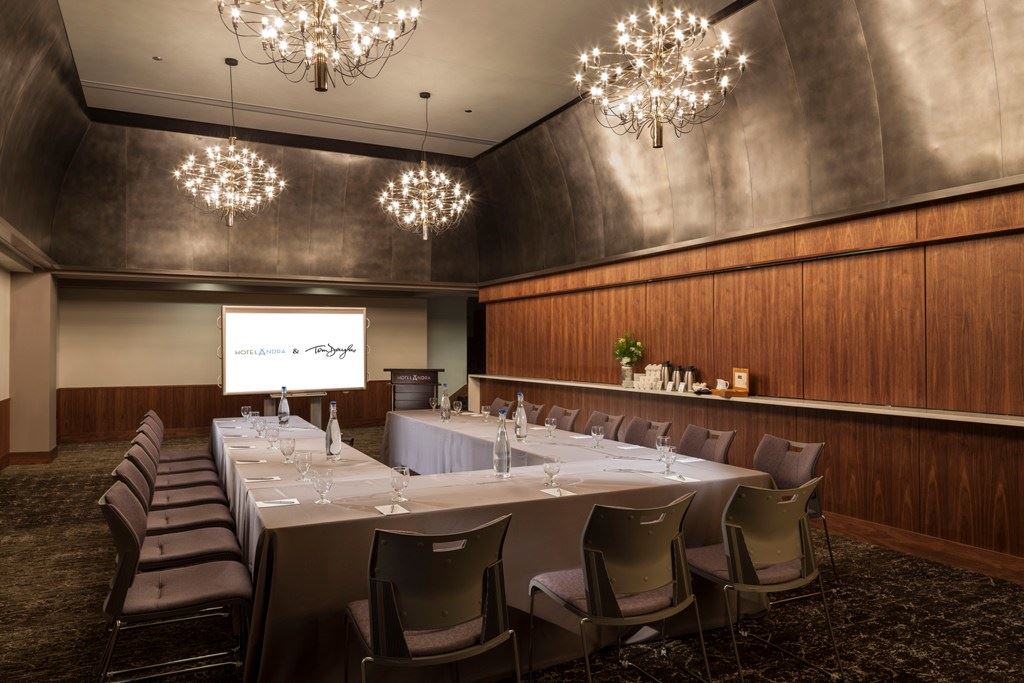
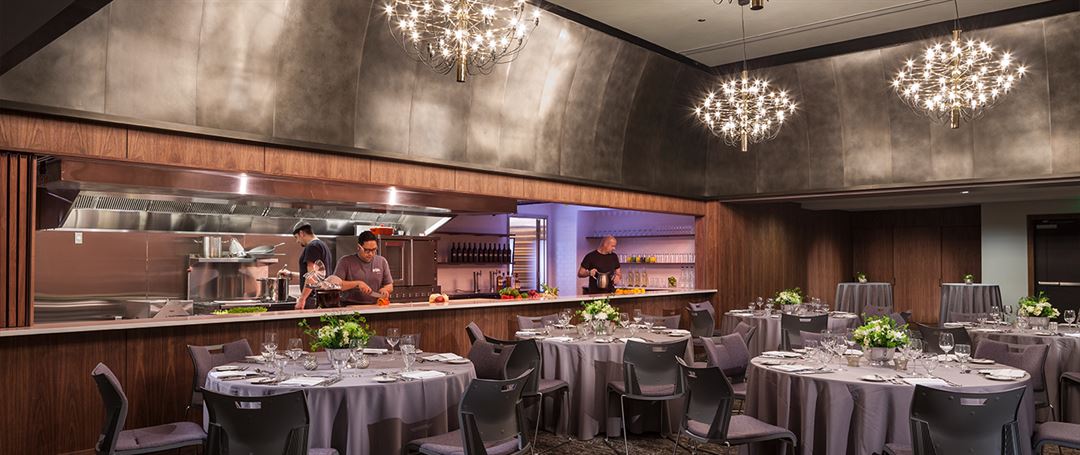
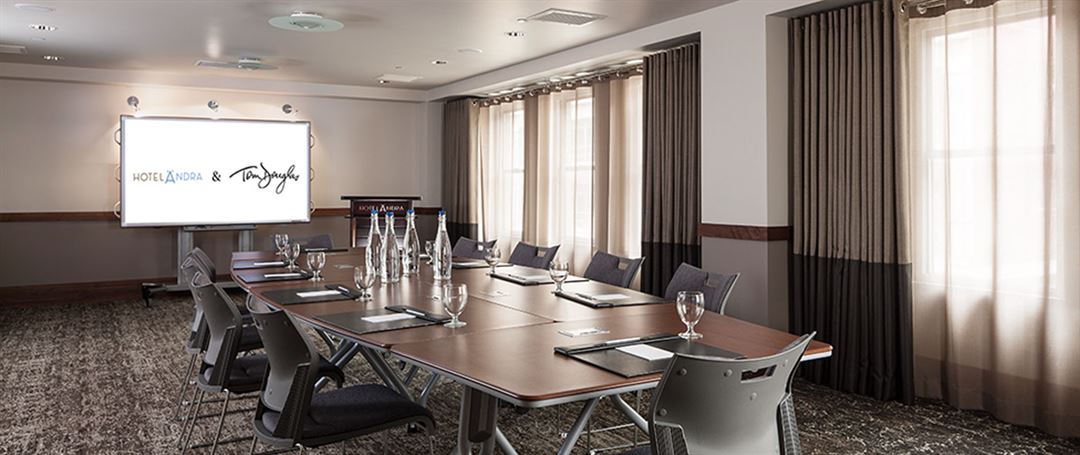
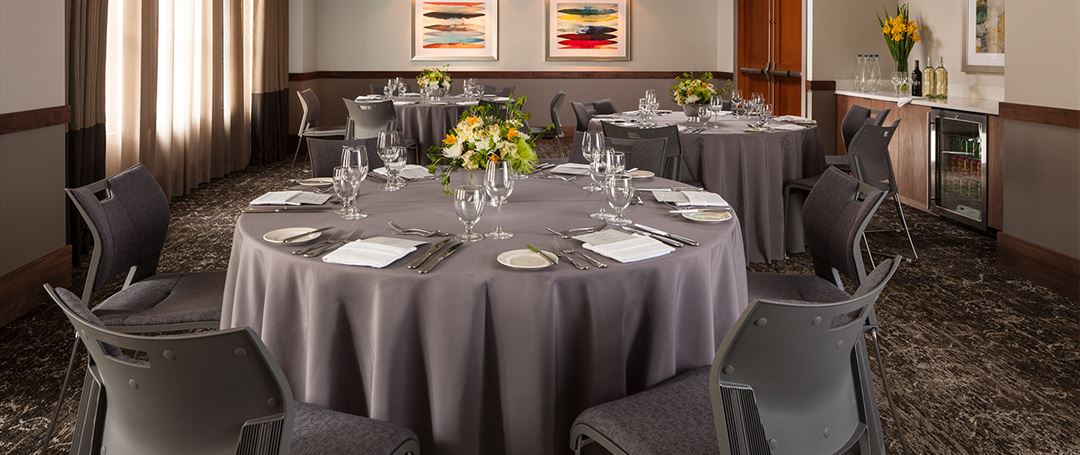
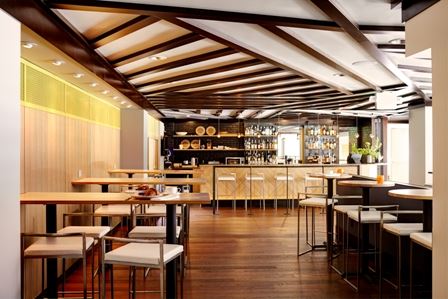


Hotel Ändra
2000 4th Avenue, Seattle, WA
150 Capacity
Hotel Ändra is a stylish 123 guestroom boutique luxury hotel ideally located in the heart of downtown Seattle. Nestled between the popular South Lake Union and Belltown Neighborhoods next to the retail core, this surrounding downtown area is thriving with food, music, art and history. Within walking distance of famous Pike Place Market, Seattle Center and the Space Needle, Hotel Ändra provides a sophisticated urban escape with first-class luxury hotel offerings.
We would love to help you arrange celebrations of any kind, private dinners, board meetings or other events. Events can be done together with exclusive catering by Tom Douglas – Seattle’s most celebrated chef and restauranteur.
Event Pricing
Room Rentals
$250 - $1,000
per event
Breakfast & Lunch F&B Minimums
$1,000 - $1,500
per event
Menus
$22 - $60
per person
Event Spaces
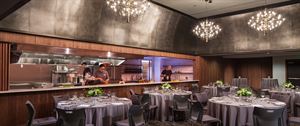
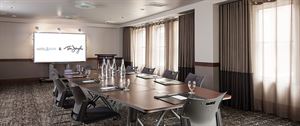
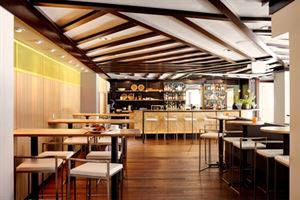
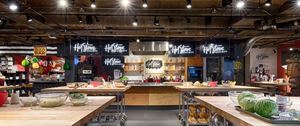
Additional Info
Neighborhood
Venue Types
Amenities
- ADA/ACA Accessible
- Full Bar/Lounge
- On-Site Catering Service
- Valet Parking
- Wireless Internet/Wi-Fi
Features
- Max Number of People for an Event: 150
- Number of Event/Function Spaces: 4
- Special Features: The Hot Stove Society is a spectacular amenity located on the second floor of the hotel. Groups can book a private hands on cooking or tasting experience in our cooking school. Perfect for team building, social cocktail hours & private events.
- Total Meeting Room Space (Square Feet): 3,000
- Year Renovated: 2022