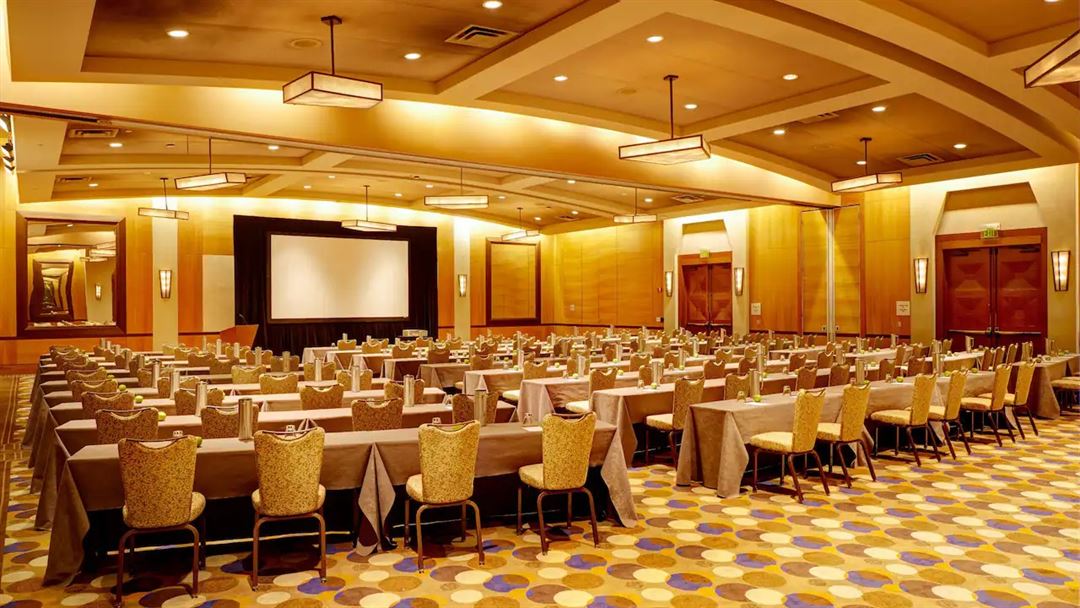
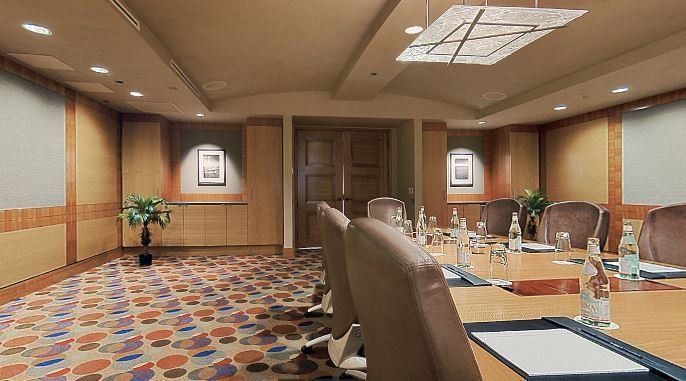
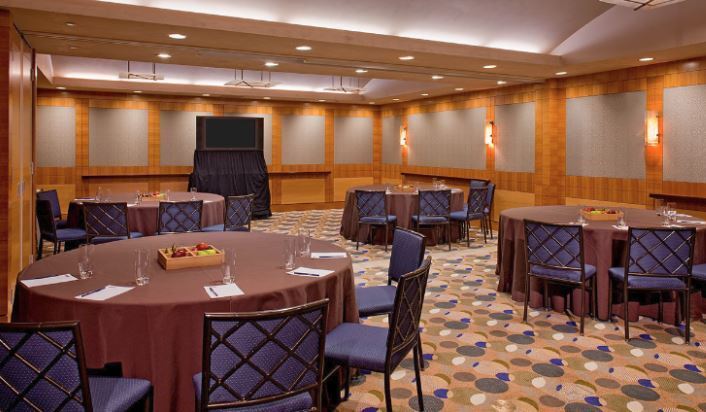
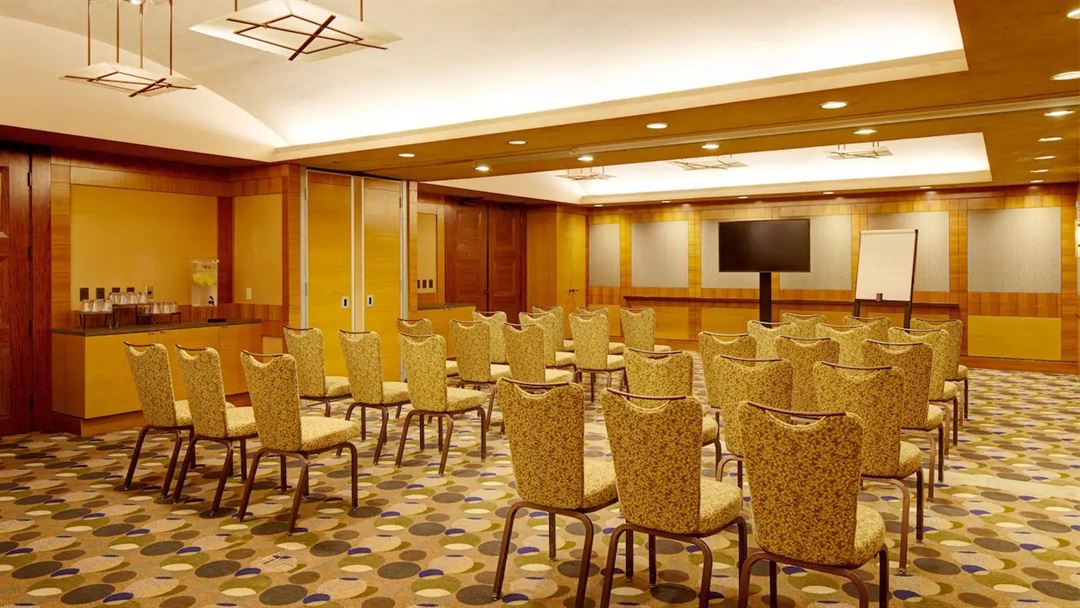


















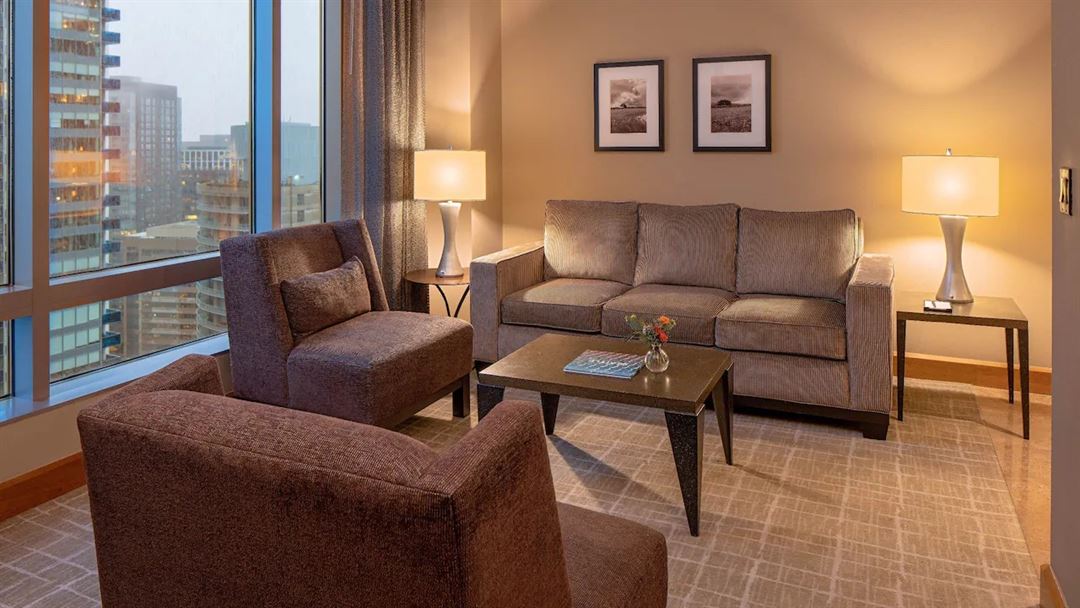
Grand Hyatt Seattle
721 Pine Street, Seattle, WA
600 Capacity
$6,500 to $10,000 for 50 Guests
Experience a quintessential Pacific Northwest getaway at our 7th and Pine location. Visit the iconic Space Needle, Pike Place Market, and the shopping mecca of Pine Street - all just steps from our front door. Designed with hand-blown glass and artwork inspired by Seattle’s landscape, the Grand Hyatt Seattle is your destination within your destination.
Grand Hyatt Seattle is perfectly located adjacent to the Seattle Convention Center and steps away from Seattle’s staples of Pine Street shopping and Pike Place Market- making us the ideal venue for work and play. Let our planning professionals help craft your meeting, wedding, or other event in our 25,000 square feet of sophisticated, transformative event spaces.
Please visit our website for more information, or contact us with any questions!
Event Pricing
Wedding Packages
$130 - $200
per person
Event Spaces

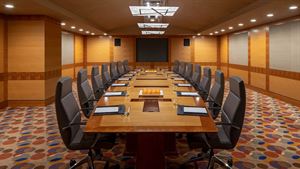
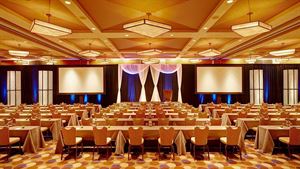
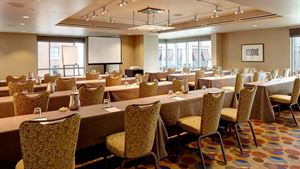
General Event Space
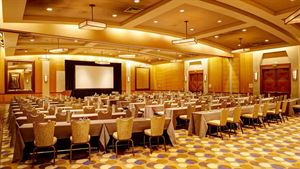

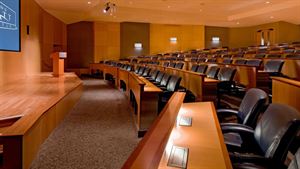
Additional Info
Neighborhood
Venue Types
Amenities
- ADA/ACA Accessible
- Full Bar/Lounge
- Fully Equipped Kitchen
- Indoor Pool
- On-Site Catering Service
- Outdoor Pool
- Wireless Internet/Wi-Fi
Features
- Max Number of People for an Event: 600
- Number of Event/Function Spaces: 33
- Total Meeting Room Space (Square Feet): 25,000