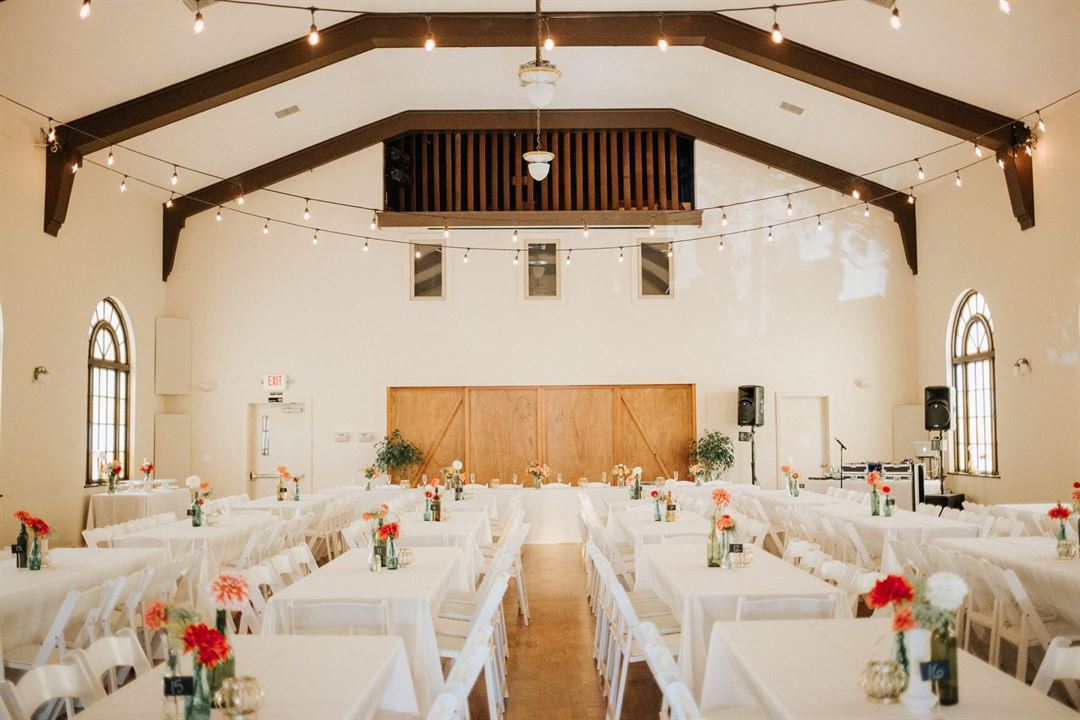
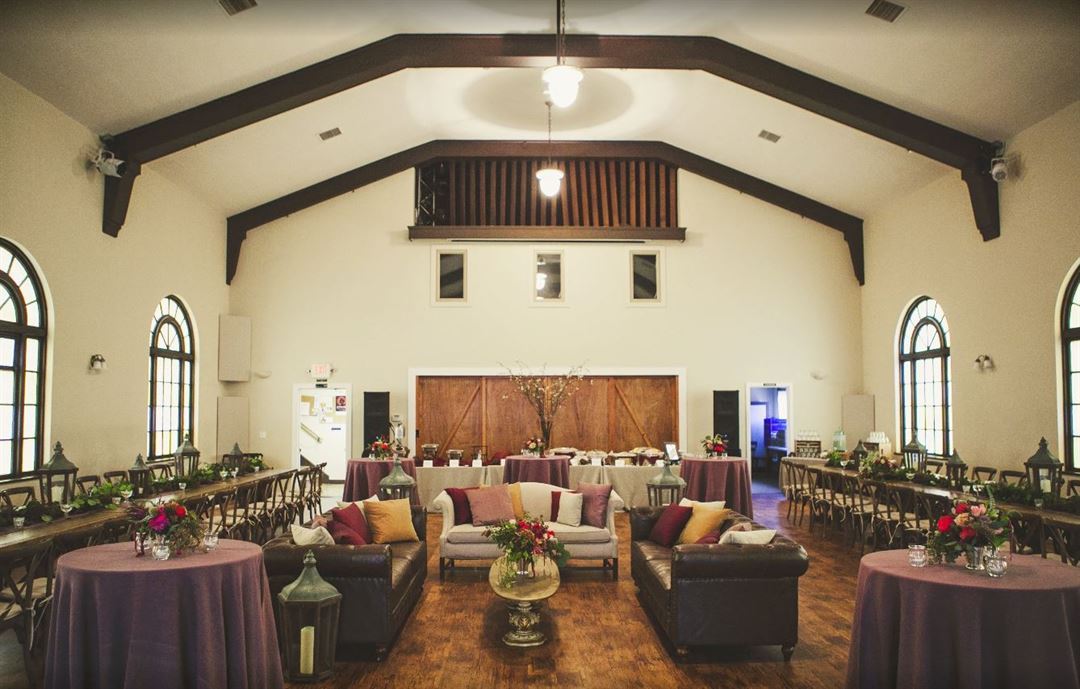

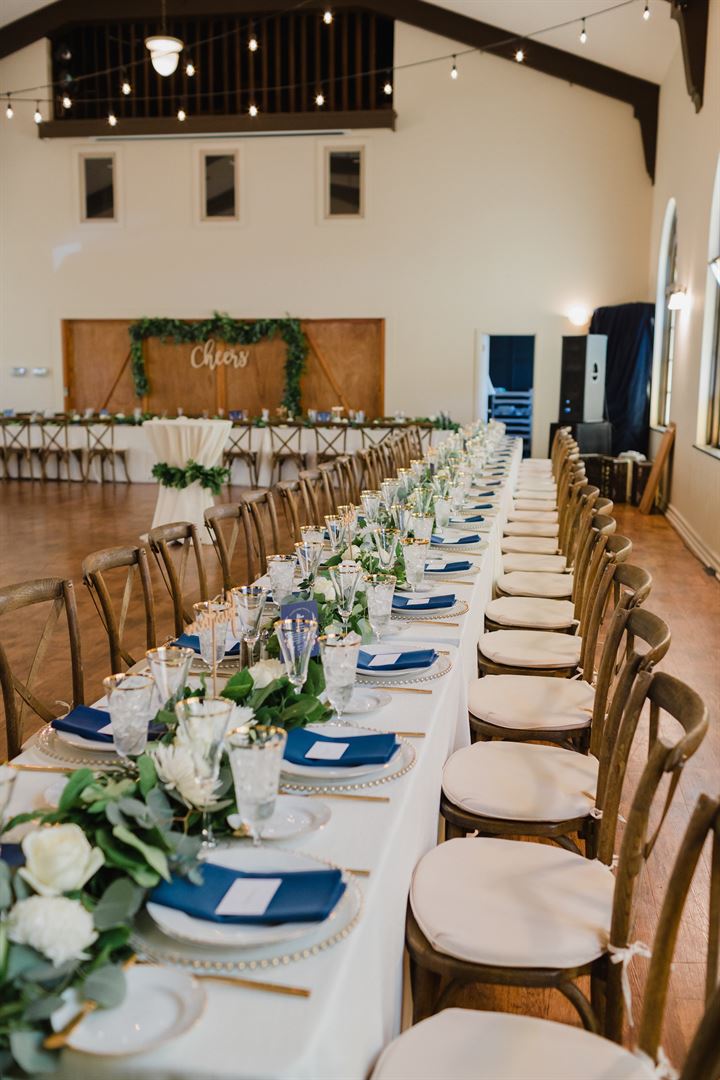


































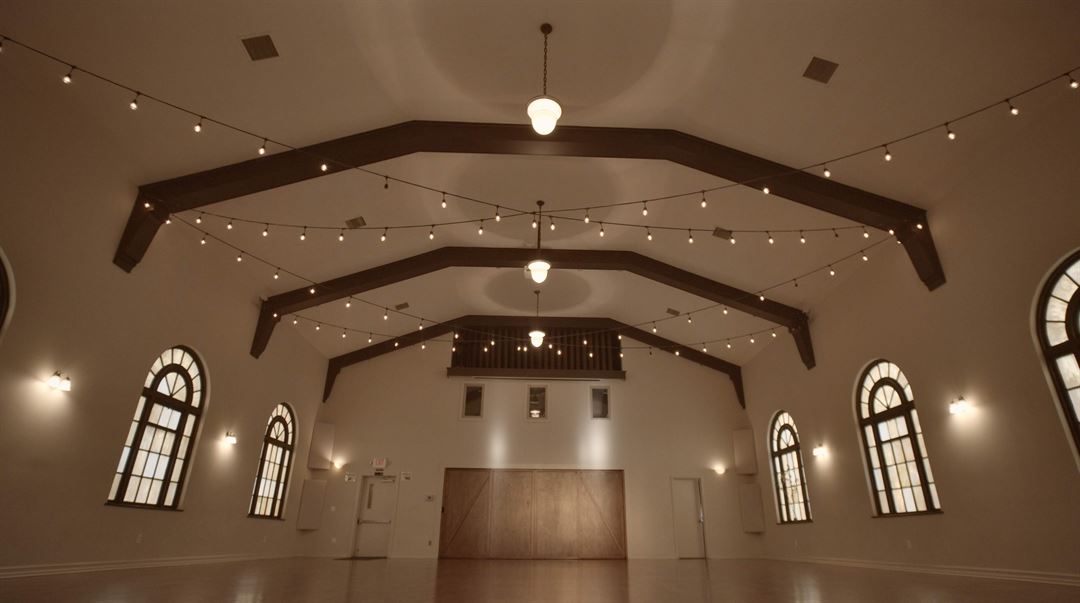
Fremont Abbey
4272 Fremont Avenue North, Seattle, WA
350 Capacity
$1,800 to $3,500 / Wedding
Fremont Abbey is our main venue at 43rd & Fremont Avenue North in Seattle. The 1914 building was reopened in 2008 after undergoing major renovations including seismic, design, environment & visual improvements. Now it's a beautiful & welcoming multi-use venue with a warm vintage style, the Abbey welcomes up to 350 people for events of many varieties including nonprofit galas, private weddings, receptions, parties, meetings, workshops, classes and more.
The Abbey features two large event rooms of differing styles, both re-purposed and restored with many historical & artistic elements. Support local music, the arts and other nonprofits by hosting your special event at Fremont Abbey! The building retains a rustic historical atmosphere while offering modern amenities and aesthetics. As part of our nonprofit mission, we partner mostly with local individuals and other nonprofits to create beautiful, artistic, and eco-friendly experiences for you and your guests. Visit our website for more information, and contact us with any questions!
Event Pricing
Arts and Non-profit Events
350 people max
$400 - $2,000
per event
Wedding/Event Pricing
350 people max
$1,800 - $3,500
per event
Event Spaces
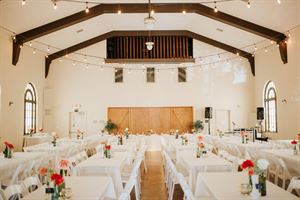
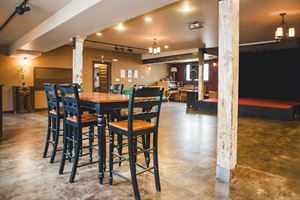
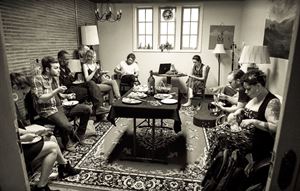


Additional Info
Neighborhood
Venue Types
Amenities
- ADA/ACA Accessible
- Fully Equipped Kitchen
- Outside Catering Allowed
Features
- Max Number of People for an Event: 350