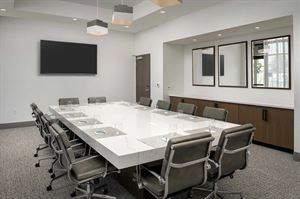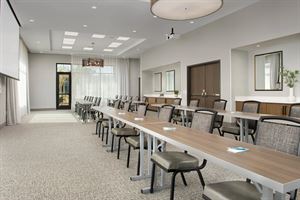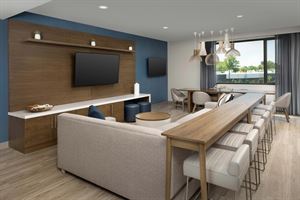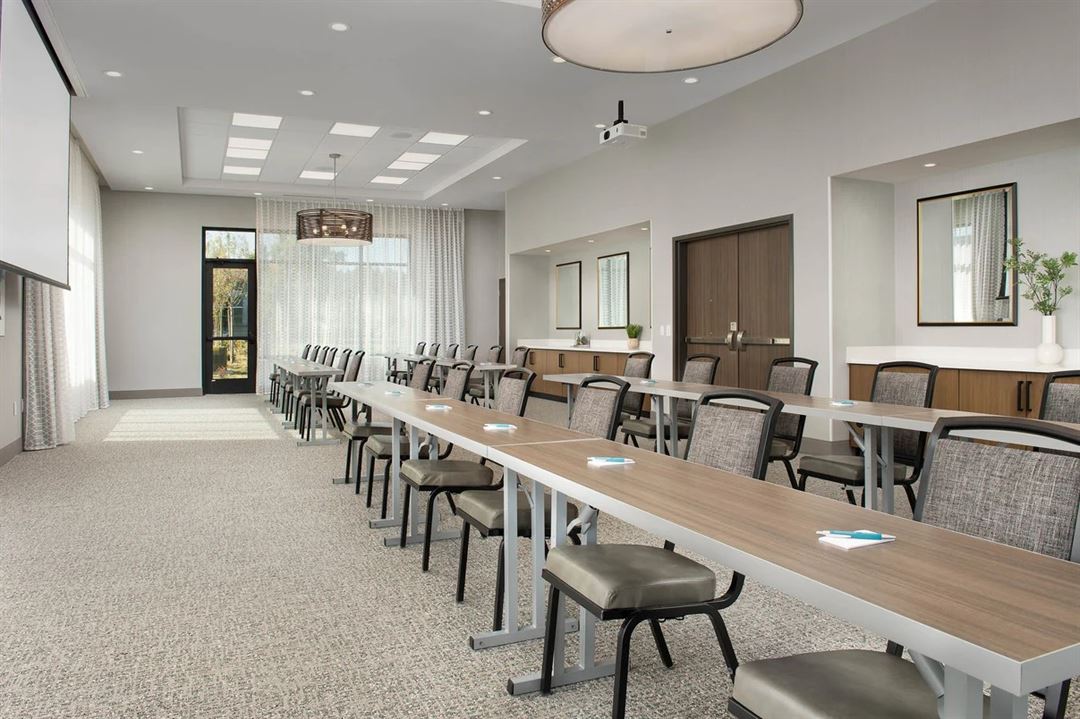
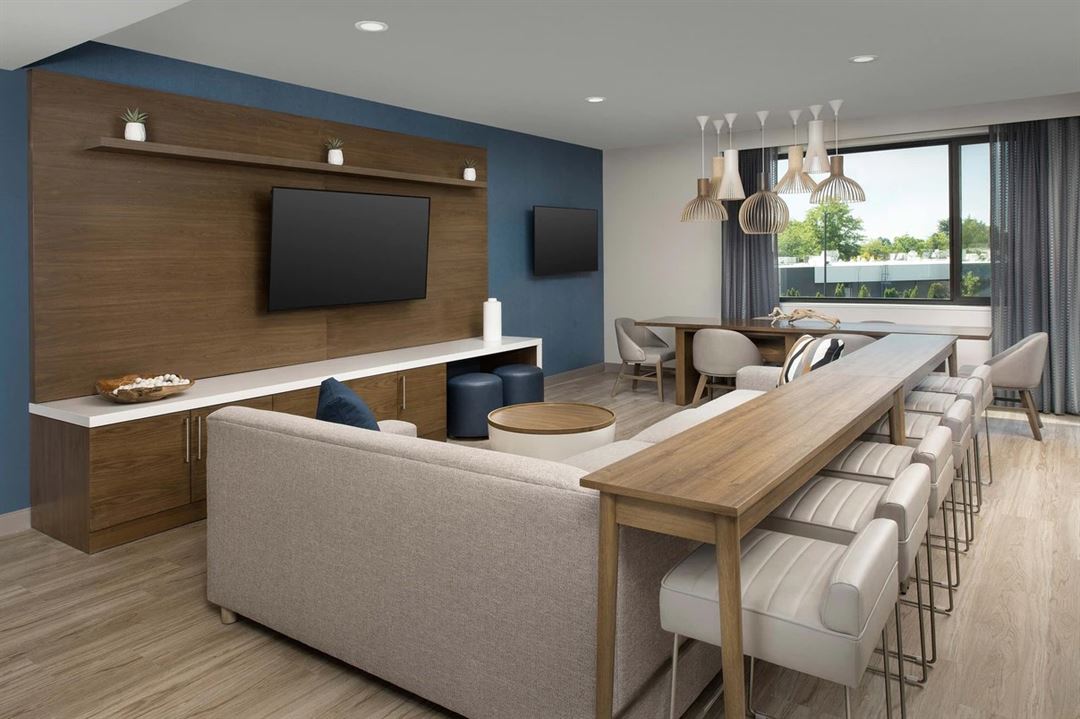
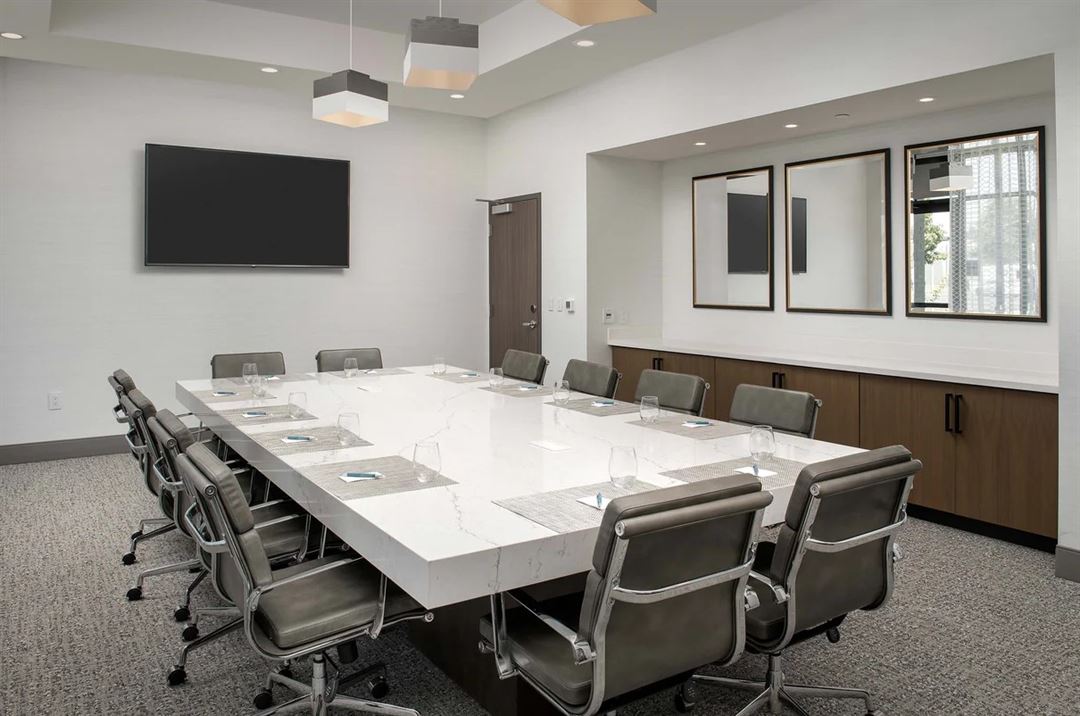














Element Seattle Sea-Tac Airport
515 Industry Dr., Seattle, WA
Capacity: 80 people
About Element Seattle Sea-Tac Airport
Reserve our "Large Meeting Space" for small business events or larger corporate gatherings that can accommodate various seating arrangements for groups of up to 70 people. For small meetings, our "Boardroom" is available & accommodates up to 12 people. For intimate gatherings, inquire about our "Studio Commons Rooms" with access to a full-kitchen, dining table, sofa sectional & seating for up to 20 people w/ access to 3 LCD Televisions, and a private bathroom equipped with w/ a shower!
Event Pricing
Boardroom
Attendees: 1-12
| Deposit is Required
| Pricing is for
meetings
only
Attendees: 1-12 |
$350 - $500
/event
Pricing for meetings only
Large Meeting Room
Attendees: 1-80
| Deposit is Required
| Pricing is for
parties
and
meetings
only
Attendees: 1-80 |
$550 - $1,100
/event
Pricing for parties and meetings only
Studio Commons
Attendees: 1-20
| Deposit is Required
| Pricing is for
all event types
Attendees: 1-20 |
$1,200
/event
Pricing for all event types
Key: Not Available
Availability
Last Updated: 10/12/2023
Event Spaces
Boardroom
Large Meeting Room
Studio Commons
Venue Types
Amenities
- ADA/ACA Accessible
- Full Bar/Lounge
- Fully Equipped Kitchen
- Indoor Pool
- On-Site Catering Service
- Outdoor Function Area
- Outside Catering Allowed
- Wireless Internet/Wi-Fi
Features
- Max Number of People for an Event: 80
- Number of Event/Function Spaces: 2
- Total Meeting Room Space (Square Feet): 1,728
- Year Renovated: 0
