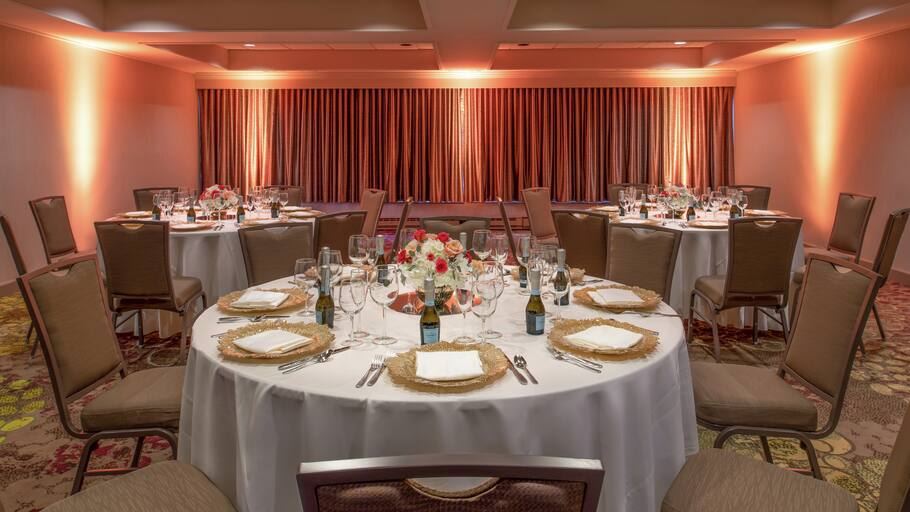
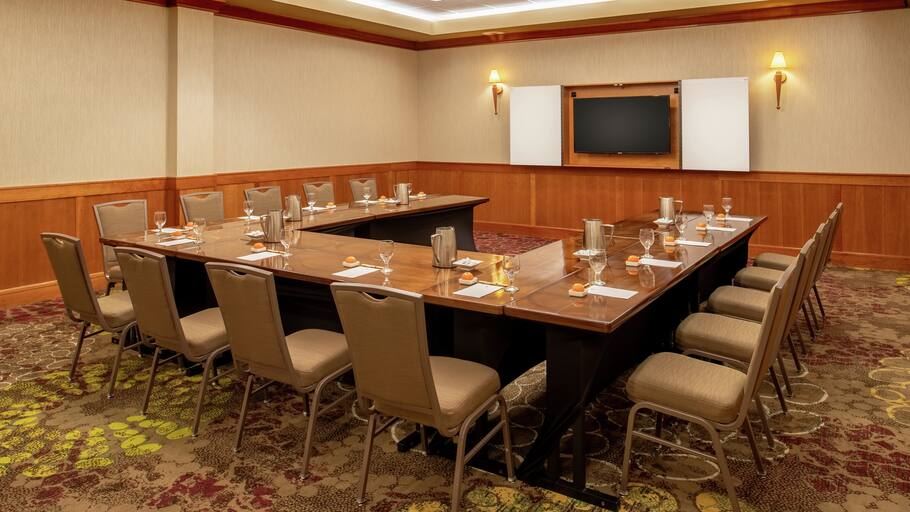
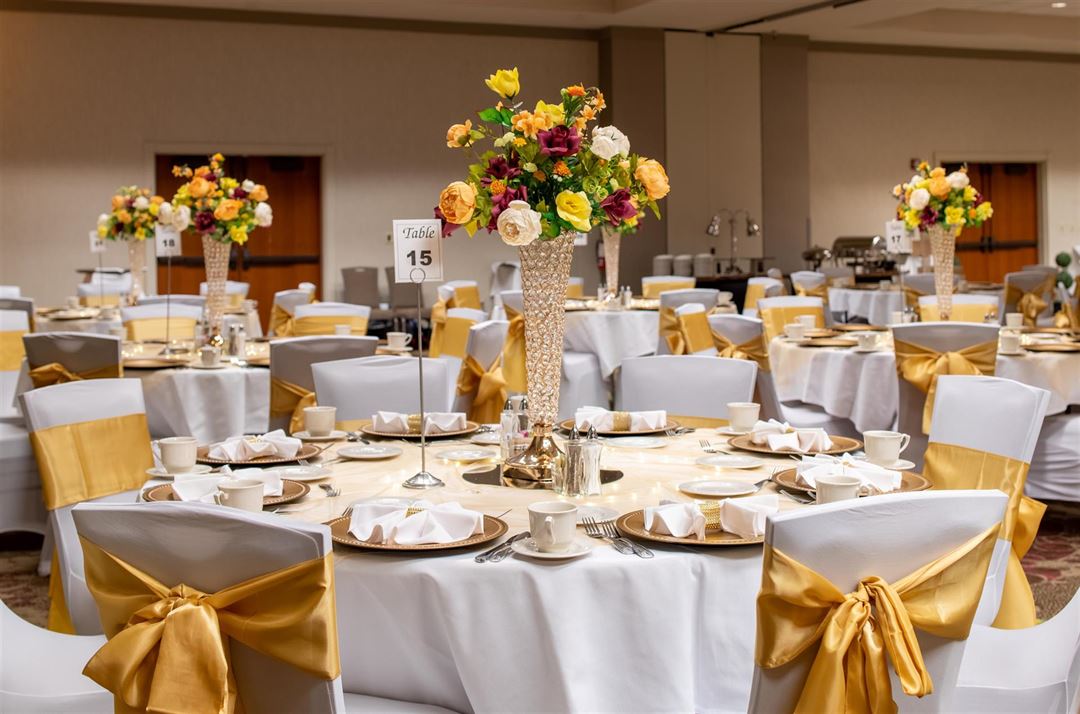
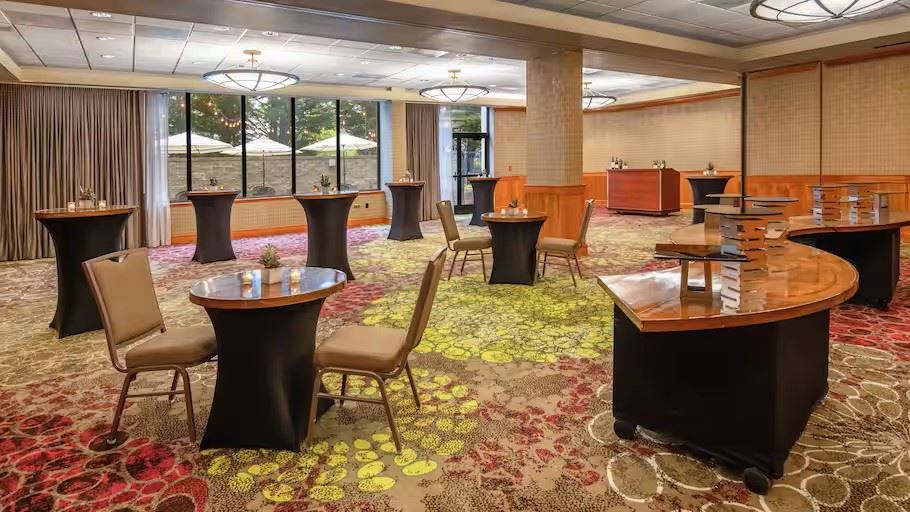
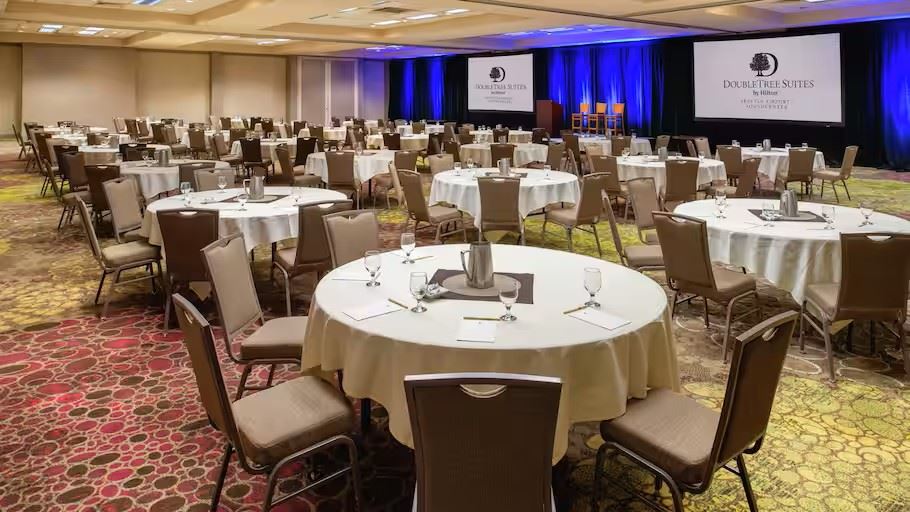









DoubleTree Suites by Hilton Hotel Seattle Airport - Southcenter
16500 Southcenter Parkway, Seattle, WA
700 Capacity
$1,450 to $4,250 for 50 Guests
We're within three miles of Seattle-Tacoma International Airport and Westfield Southcenter. Kubota Garden, The Museum of Flight, and Tukwila Family Fun Center are within five miles. Downtown Seattle, home to Pike Place Market, is less than 20 minutes away. Enjoy our free local shuttle and a warm DoubleTree cookie on arrival.
Host your next event in our 11,854 sq. ft. of flexible rooms. You can rely on our dedicated team for A/V, catering, and creative seating plans. Our flexible spaces can accommodate up to 700 guests, and our packages include dance floors, linen options, and cake cutting services. Contact us to start planning your next event!
Event Pricing
Meeting Packages & Breaks
30 - 400 people
$19 - $55
per person
Catering Menus
700 people max
$29 - $75
per person
Wedding Catering Menus
700 people max
$50 - $85
per person
Event Spaces
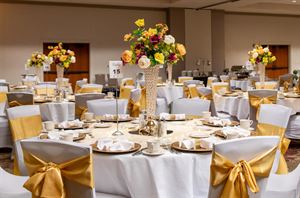
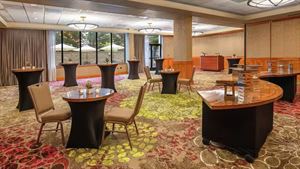

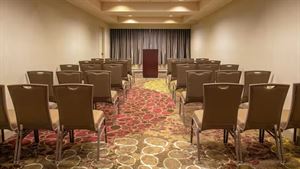
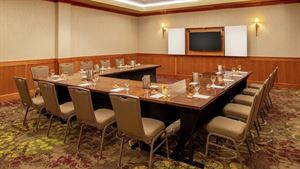
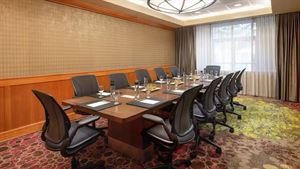
General Event Space
Additional Info
Venue Types
Amenities
- ADA/ACA Accessible
- Full Bar/Lounge
- Indoor Pool
- On-Site Catering Service
- Outdoor Function Area
- Wireless Internet/Wi-Fi
Features
- Max Number of People for an Event: 700
- Number of Event/Function Spaces: 13
- Total Meeting Room Space (Square Feet): 11,854