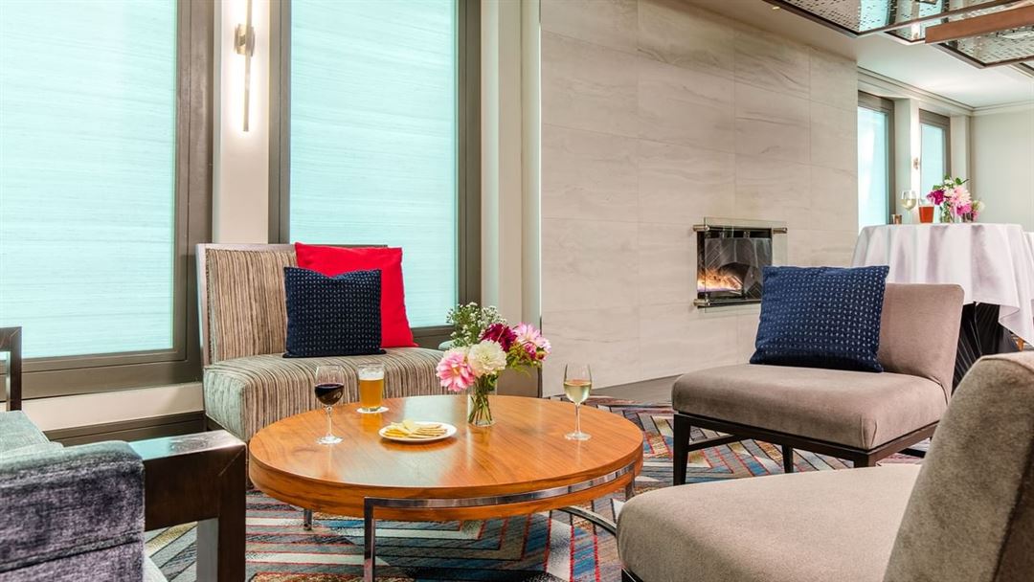
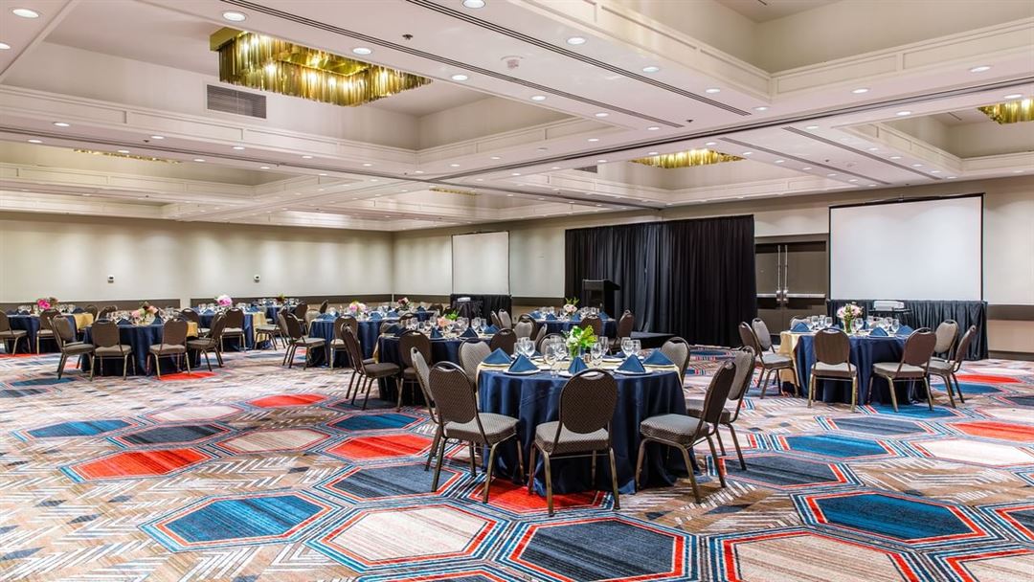
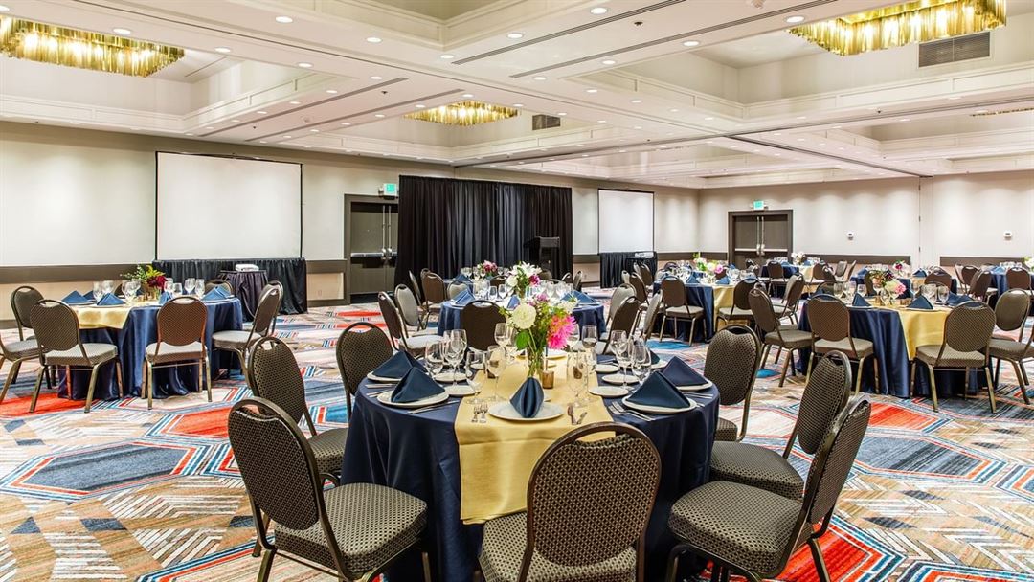
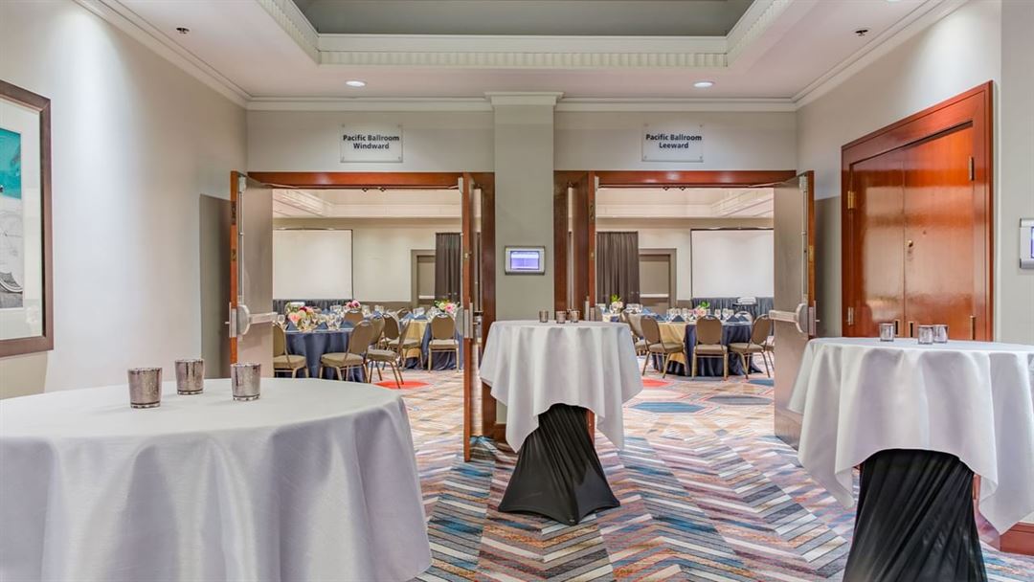
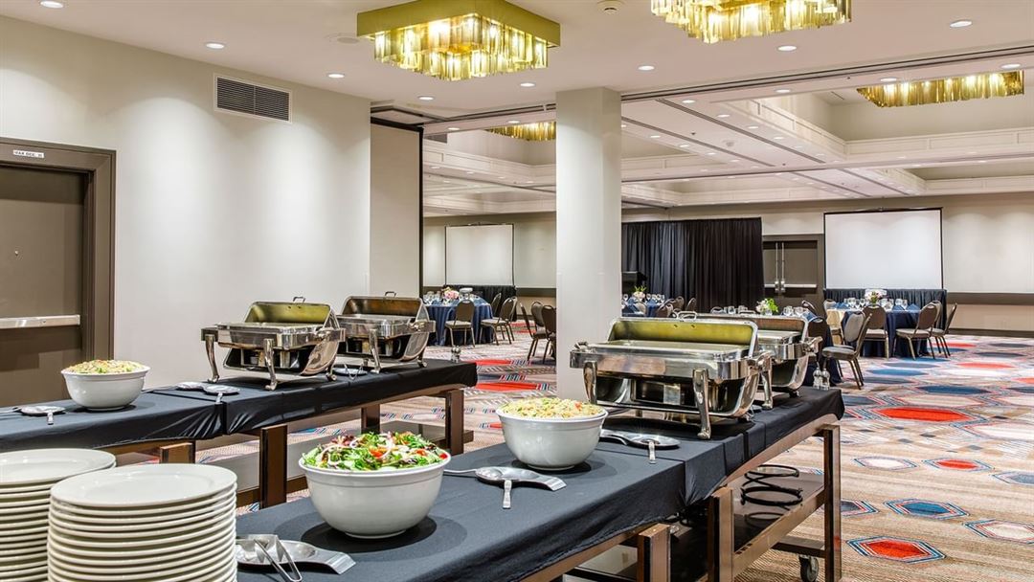














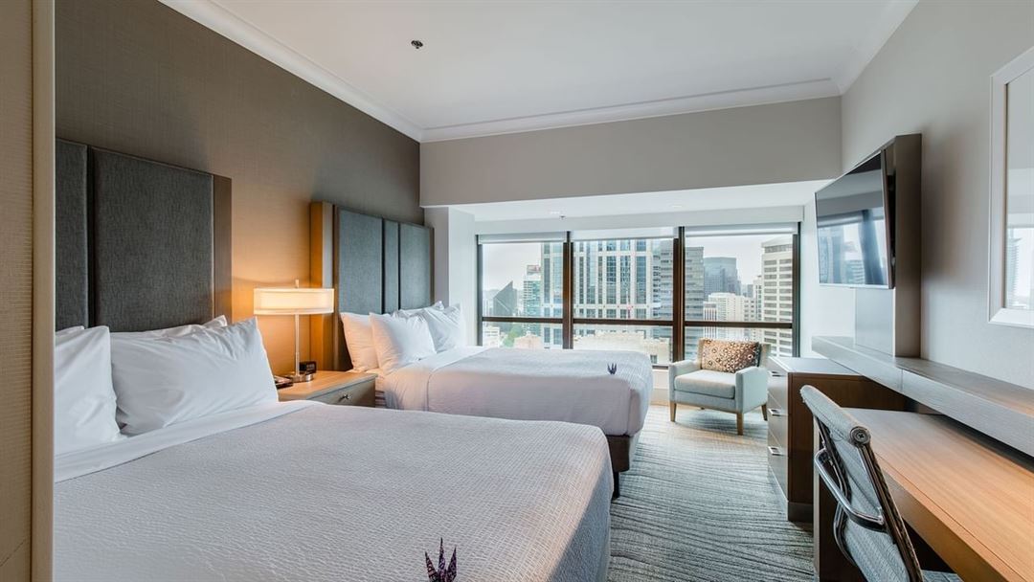
Coast Seattle Downtown Hotel
1301 6th Avenue, Seattle, WA
300 Capacity
$500 to $3,500 for 50 Guests
Set the stage for a successful event at the Coast Seattle Downtown Hotel by APA, offering over 3,800 square feet of flexible meeting space in the heart of the city. Whether you're planning an intimate gathering or a large conference, our versatile venues can be customized to meet your needs. The spacious Pacific Ballroom accommodates up to 350 guests for a reception or 240 for a sit-down dinner and can be divided into smaller sections, making it perfect for breakout sessions or private events. For more intimate gatherings, the Taku and Chinook Rooms provide an ideal setting for smaller workshops and presentations, and they can be combined for added flexibility.
Our modern audiovisual technology ensures seamless presentations, and our experienced team is here to support you, ensuring that every detail is handled with care. Coast Seattle Downtown Hotel by APA is also delighted to cater your event, with a range of options including breakfast buffets, break packages, lunch buffets, plated dinners, and more!
Event Pricing
Event Space
350 people max
$500 - $1,500
per event
Catering Menu
350 people max
$30 - $70
per person
Event Spaces
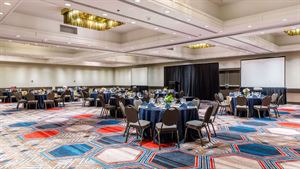
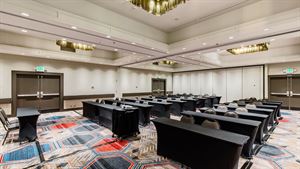
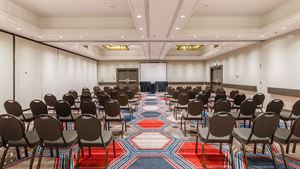
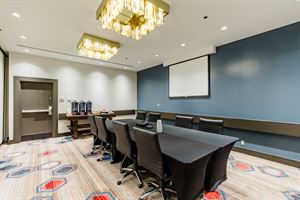
General Event Space
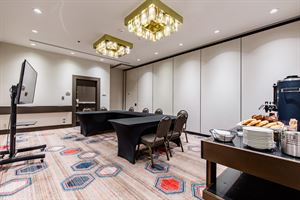
General Event Space
Additional Info
Neighborhood
Venue Types
Amenities
- ADA/ACA Accessible
- Full Bar/Lounge
- Fully Equipped Kitchen
- On-Site Catering Service
- Wireless Internet/Wi-Fi
Features
- Max Number of People for an Event: 300
- Number of Event/Function Spaces: 9
- Total Meeting Room Space (Square Feet): 3,875
- Year Renovated: 2019