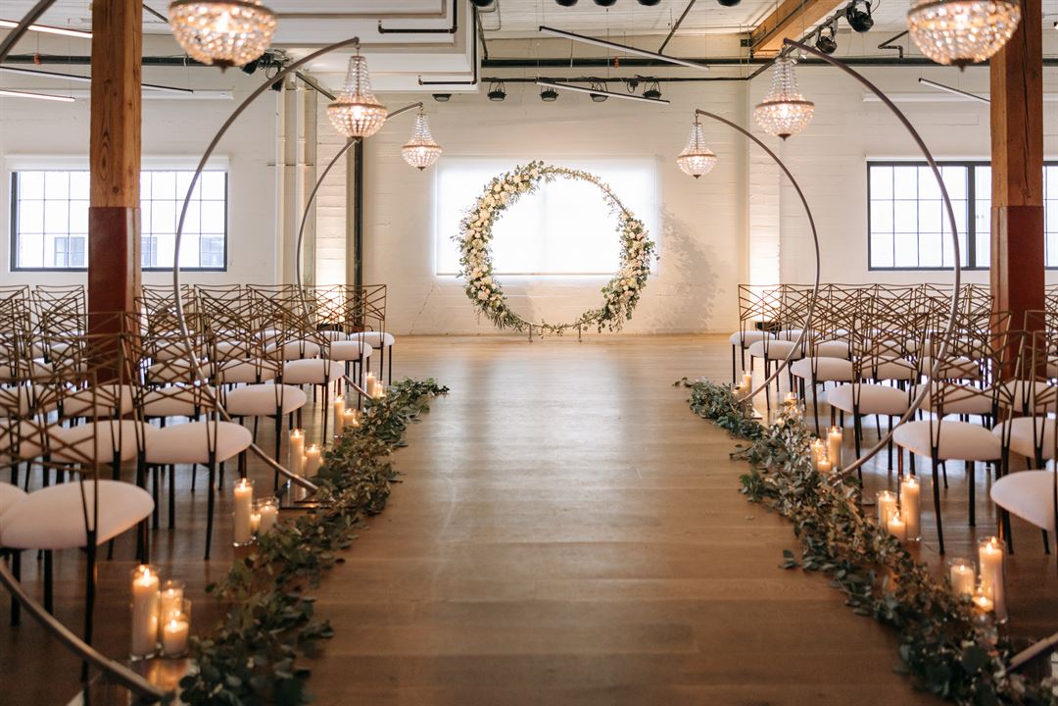
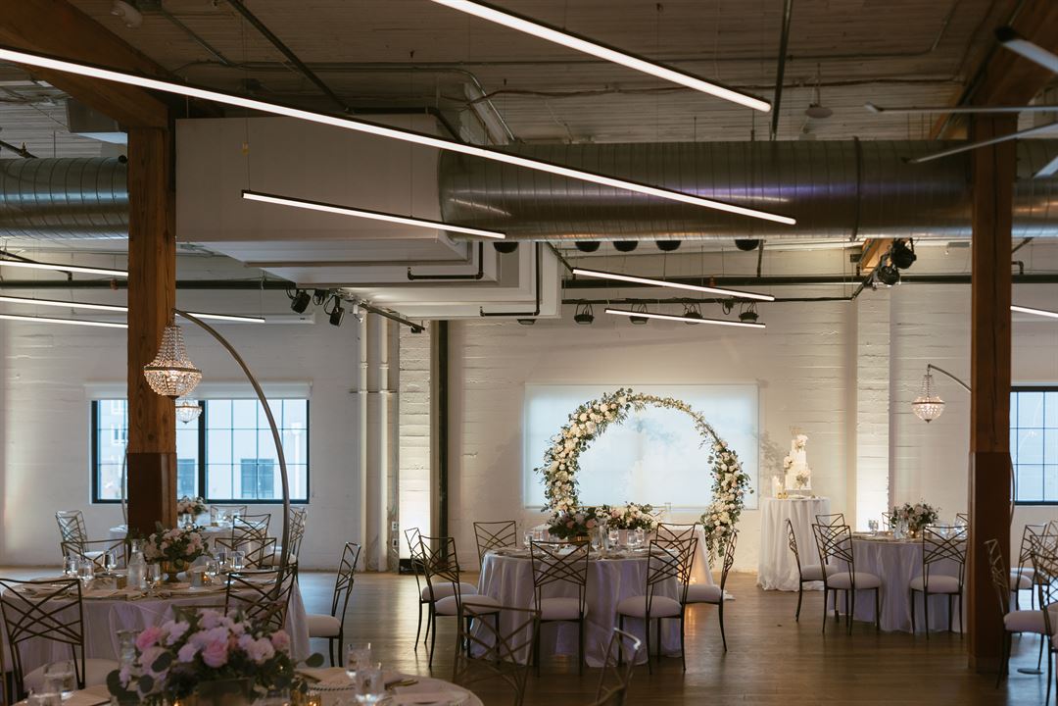
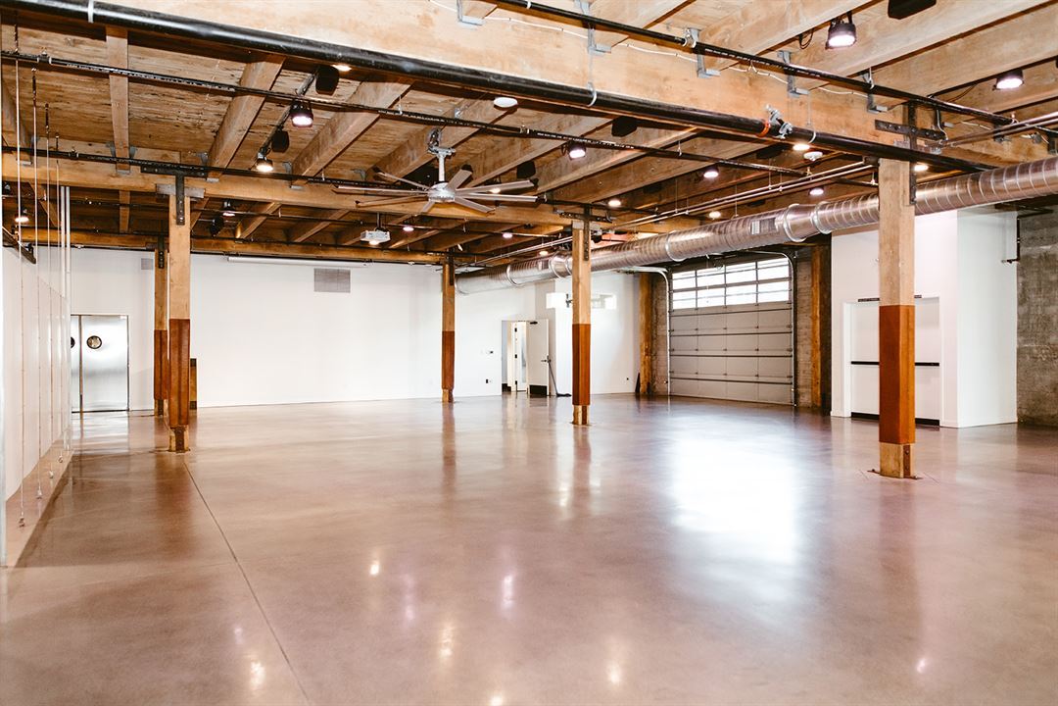
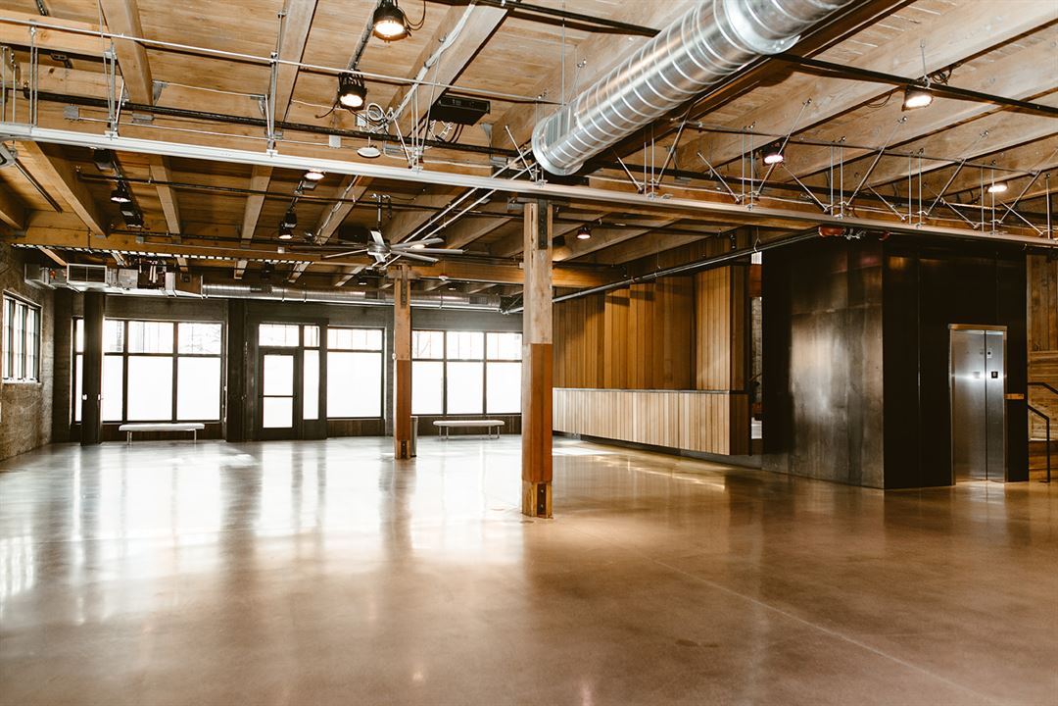
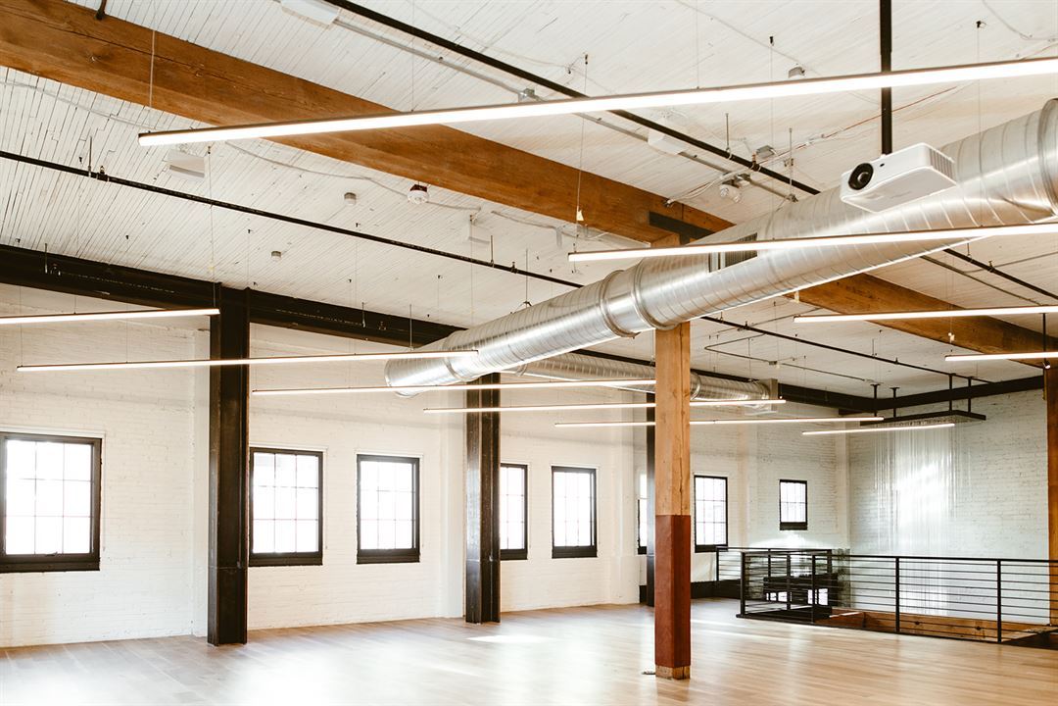


























































































Block 41
115 Bell St, Seattle, WA
720 Capacity
$5,000 to $11,500 / Event
Block 41 is a unique and beautiful wedding venue repurposed from a 1920's ice warehouse. The venue is located in downtown Seattle, Washington in the heart of the groovy Belltown neighborhood. Two separate floors combine the best of old and new with leather wrapped columns, wood pillars and beams, concrete and steel elements, and an abundance of windows for stunning natural light. Also included is a fully landscaped private courtyard complete with a "Greetings from Seattle" mural, which is fabulous for weddings and guest photos.
Event Pricing
Block 41 Pricing
720 people max
$5,000 - $11,500
per event
Event Spaces
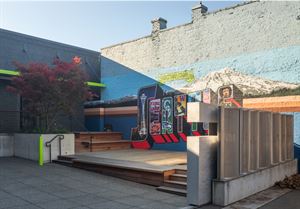
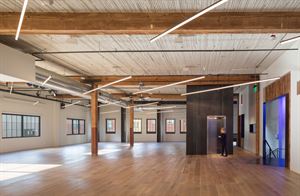
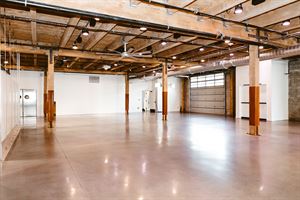
Additional Info
Neighborhood
Venue Types
Amenities
- ADA/ACA Accessible
- Fully Equipped Kitchen
- Outdoor Function Area
- Outside Catering Allowed
- Wireless Internet/Wi-Fi
Features
- Max Number of People for an Event: 720
- Number of Event/Function Spaces: 3
- Special Features: Whole-Building Sound System Customizable Lighting Two Steel Circle Wedding Arbors Custom Metal & Leather rolling bars On-Site Representative Two prep-kitchen areas for outside caterers AV & Lighting Tech Support: 5 Hours of Consult and/or Set-Up Time
- Total Meeting Room Space (Square Feet): 10,000
- Year Renovated: 2017