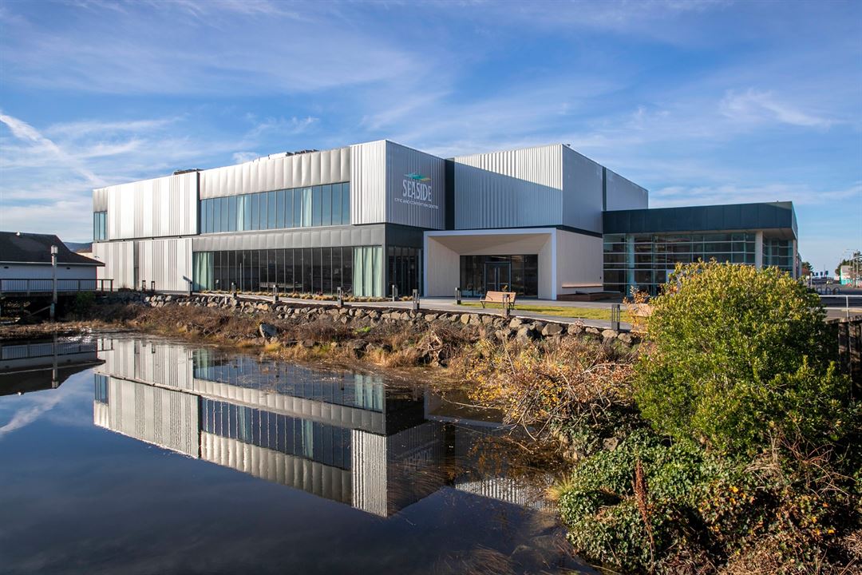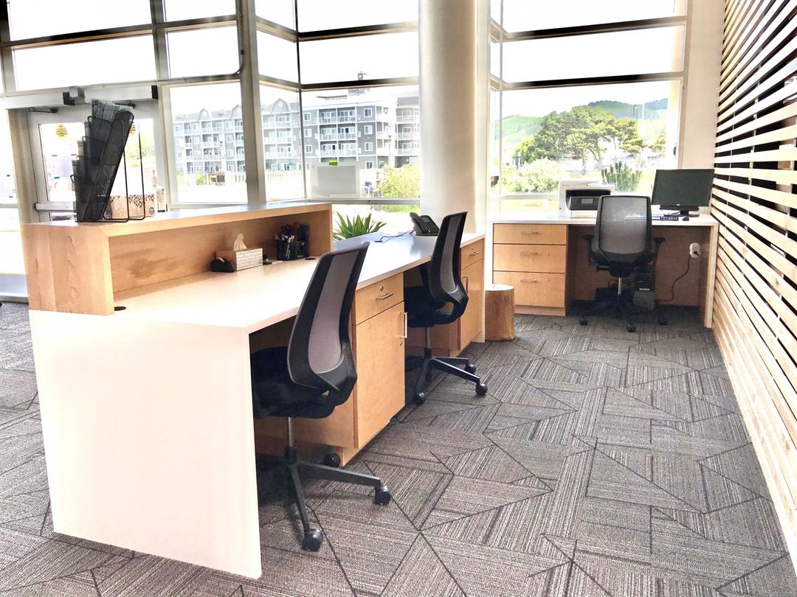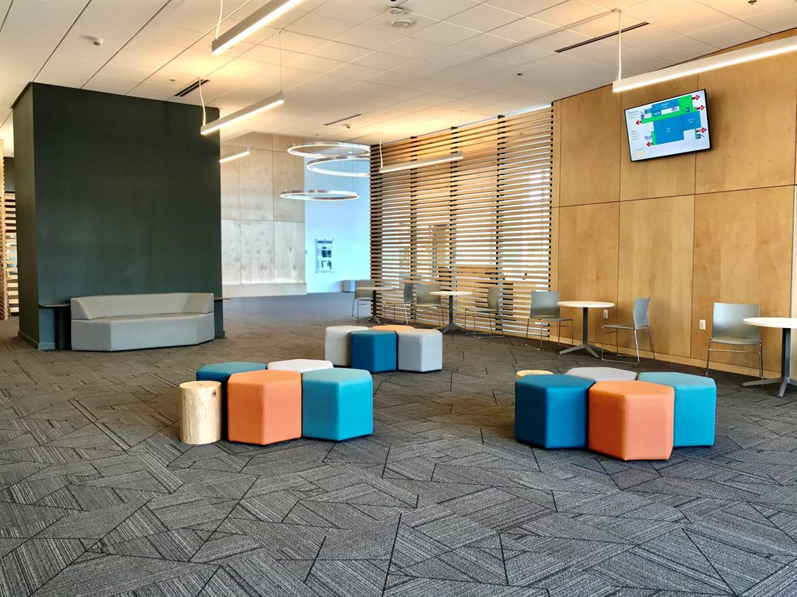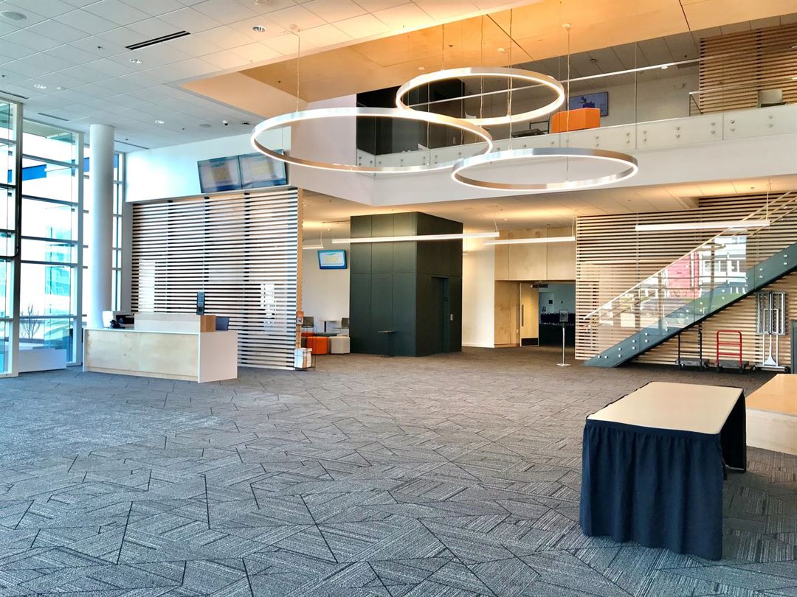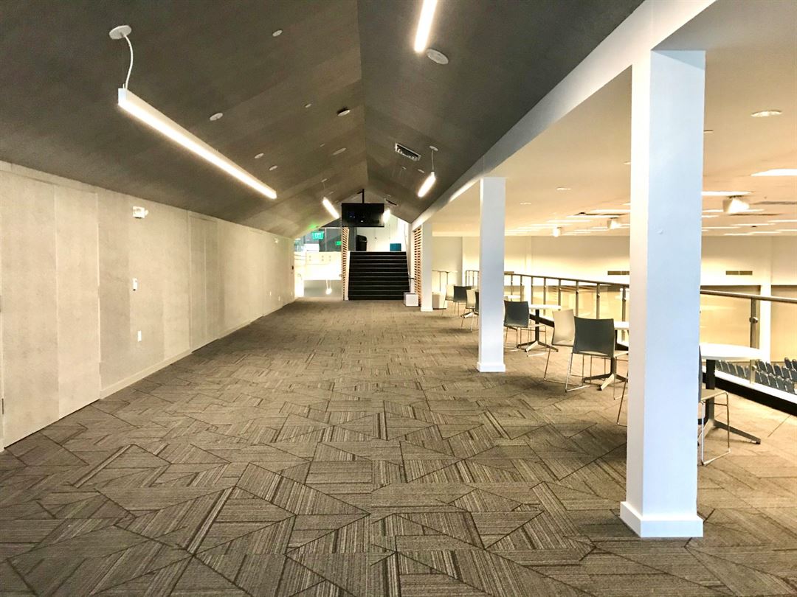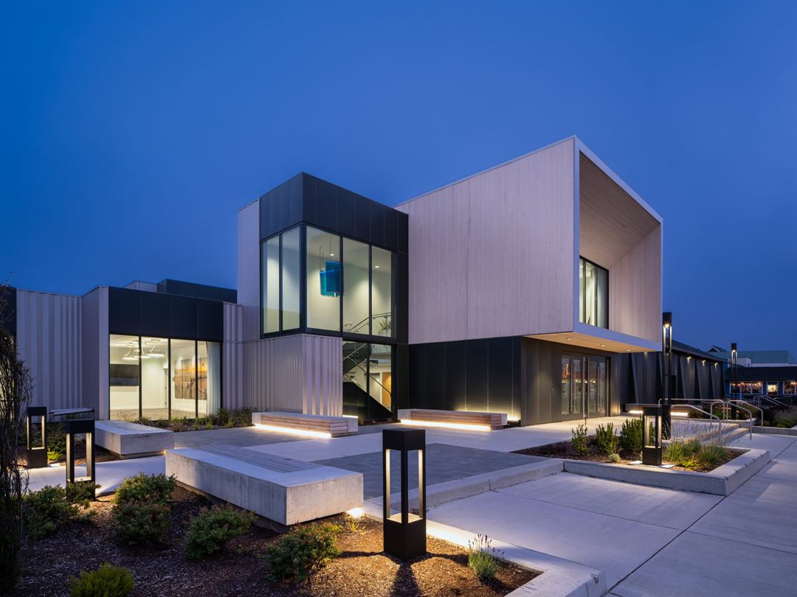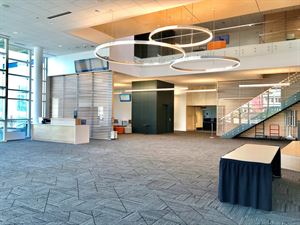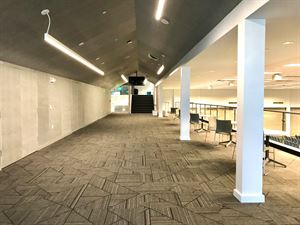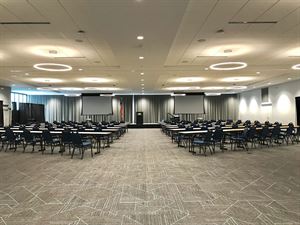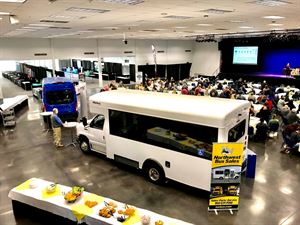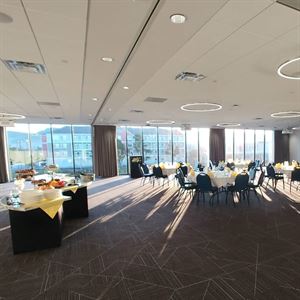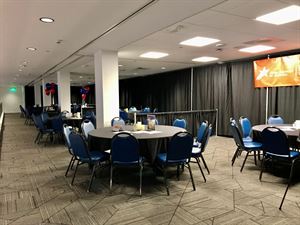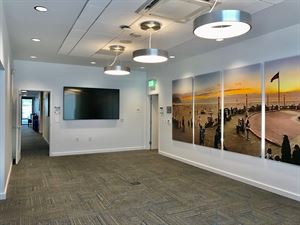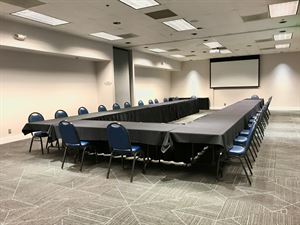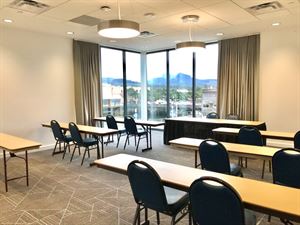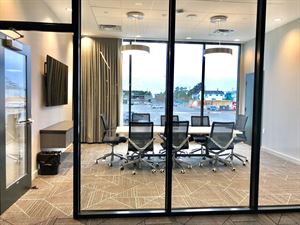Seaside Civic & Convention Center
415 1st Avenue, Seaside, OR
Capacity: 950 people
About Seaside Civic & Convention Center
Constructed in 1971 and renovated in 2019, the SCCC has 24,600 square feet of usable meeting and event space. Additional prefunction and mezzanine areas add 8,900 square feet, ideal for vendors and social networking.
The Seaside Civic & Convention Center is ideal for meetings, conferences, trade shows, dance competitions & weddings. Fiber-Optic wifi is included in the cost of rental, along with initial set-up & final tear-down, parking, chairs & tables.
Over the years we have hosted such events as the Miss Oregon Scholarship Pageant, Iron Chef Goes Coastal, Providence Seaside Festival of Trees, the Coalition of Oregon School Administrators, and the Spotlight Dance Cup. In addition, we host a myriad of smaller local civic events.
Event Pricing
Catering Menu
Pricing is for
all event types
$18 - $46.50
/person
Pricing for all event types
Event Spaces
Front Lobby/Prefunction
Mezzanine
Necanicum Room East/West
Pacific Room
Riverside ABC
Sand Dollar ABCD
Seamist Room
Seaside ABC
Sunrise
Sunset
Venue Types
Amenities
- ADA/ACA Accessible
- On-Site Catering Service
- Wireless Internet/Wi-Fi
Features
- Max Number of People for an Event: 950
- Number of Event/Function Spaces: 16
- Special Features: Our venue is located 2 blocks from the Pacific Ocean, and 1 block from the quaint, walkable downtown area of Seaside. There are just over 400 sleeping rooms within a 1 block radius of SCCC.
- Total Meeting Room Space (Square Feet): 24,600
- Year Renovated: 2019
